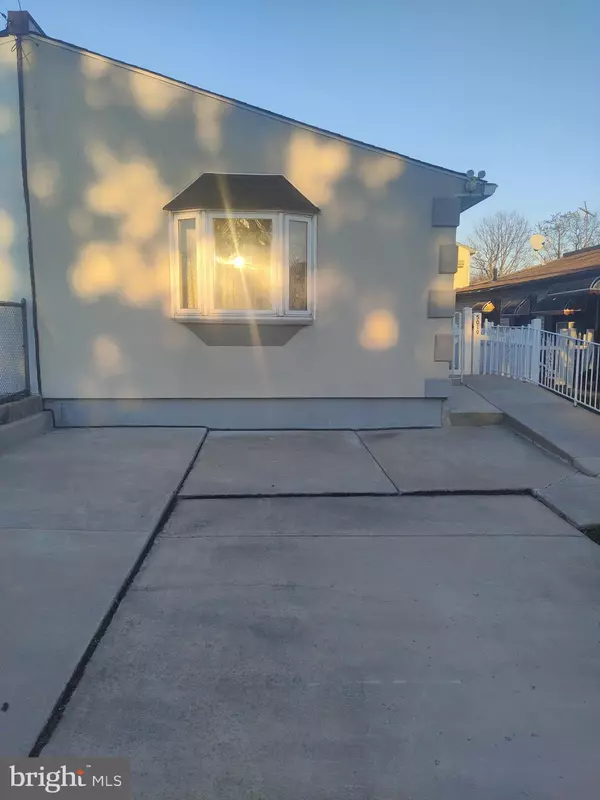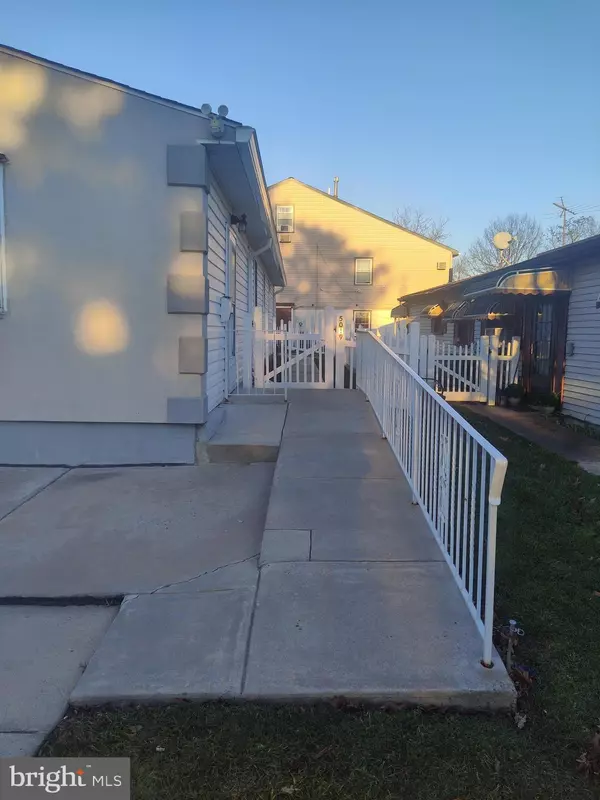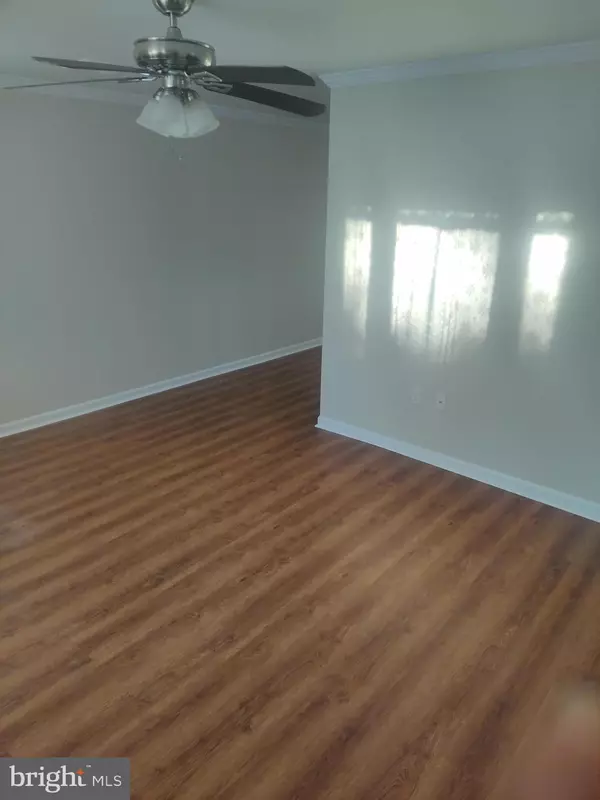$270,000
$279,000
3.2%For more information regarding the value of a property, please contact us for a free consultation.
2 Beds
1 Bath
905 SqFt
SOLD DATE : 02/15/2024
Key Details
Sold Price $270,000
Property Type Single Family Home
Sub Type Twin/Semi-Detached
Listing Status Sold
Purchase Type For Sale
Square Footage 905 sqft
Price per Sqft $298
Subdivision Torresdale
MLS Listing ID PAPH2312180
Sold Date 02/15/24
Style Ranch/Rambler
Bedrooms 2
Full Baths 1
HOA Y/N N
Abv Grd Liv Area 905
Originating Board BRIGHT
Year Built 1955
Annual Tax Amount $3,001
Tax Year 2022
Lot Size 2,690 Sqft
Acres 0.06
Lot Dimensions 24.00 x 110.00
Property Description
Adorable home located in the lovely area of Torresdale. This home has a large living room, dining area, and a beautiful kitchen with granite counter tops, cherrywood cabinets, and laundry area. Pull down stairs to attic, great for storage. New laminate flooring in living room dining area and hallway, new carpeting in both bedrooms. Master bedroom has sliding glass doors that lead out to the fenced in backyard. Heating and air conditioning was serviced in 2023, and new roof. Home is located near the Delaware River, plenty of restaurants, and transportation. Parking for 4 cars.
Location
State PA
County Philadelphia
Area 19114 (19114)
Zoning RSA3
Rooms
Main Level Bedrooms 2
Interior
Interior Features Attic, Attic/House Fan, Carpet, Ceiling Fan(s), Combination Kitchen/Dining, Crown Moldings, Entry Level Bedroom, Kitchen - Table Space, Pantry, Recessed Lighting, Tub Shower, Upgraded Countertops
Hot Water Electric
Heating Heat Pump - Electric BackUp
Cooling Central A/C
Flooring Carpet, Laminate Plank
Equipment Built-In Microwave, Dishwasher, Disposal, Dryer, Refrigerator, Six Burner Stove, Stainless Steel Appliances, Washer, Water Heater
Furnishings No
Fireplace N
Window Features Bay/Bow,Screens
Appliance Built-In Microwave, Dishwasher, Disposal, Dryer, Refrigerator, Six Burner Stove, Stainless Steel Appliances, Washer, Water Heater
Heat Source Electric
Laundry Main Floor
Exterior
Exterior Feature Breezeway
Garage Spaces 4.0
Fence Vinyl
Utilities Available Cable TV, Electric Available, Water Available
Waterfront N
Water Access N
View Street
Roof Type Pitched,Shingle
Street Surface Paved
Accessibility 32\"+ wide Doors
Porch Breezeway
Road Frontage City/County
Total Parking Spaces 4
Garage N
Building
Lot Description SideYard(s)
Story 1
Foundation Slab
Sewer Public Sewer
Water Public
Architectural Style Ranch/Rambler
Level or Stories 1
Additional Building Above Grade, Below Grade
New Construction N
Schools
School District The School District Of Philadelphia
Others
Senior Community No
Tax ID 652143019
Ownership Fee Simple
SqFt Source Assessor
Security Features Smoke Detector,Motion Detectors
Acceptable Financing Cash, Conventional, FHA
Horse Property N
Listing Terms Cash, Conventional, FHA
Financing Cash,Conventional,FHA
Special Listing Condition Standard
Read Less Info
Want to know what your home might be worth? Contact us for a FREE valuation!

Our team is ready to help you sell your home for the highest possible price ASAP

Bought with Reyvi Abreu • Realty Mark Cityscape-Huntingdon Valley

"My job is to find and attract mastery-based agents to the office, protect the culture, and make sure everyone is happy! "







