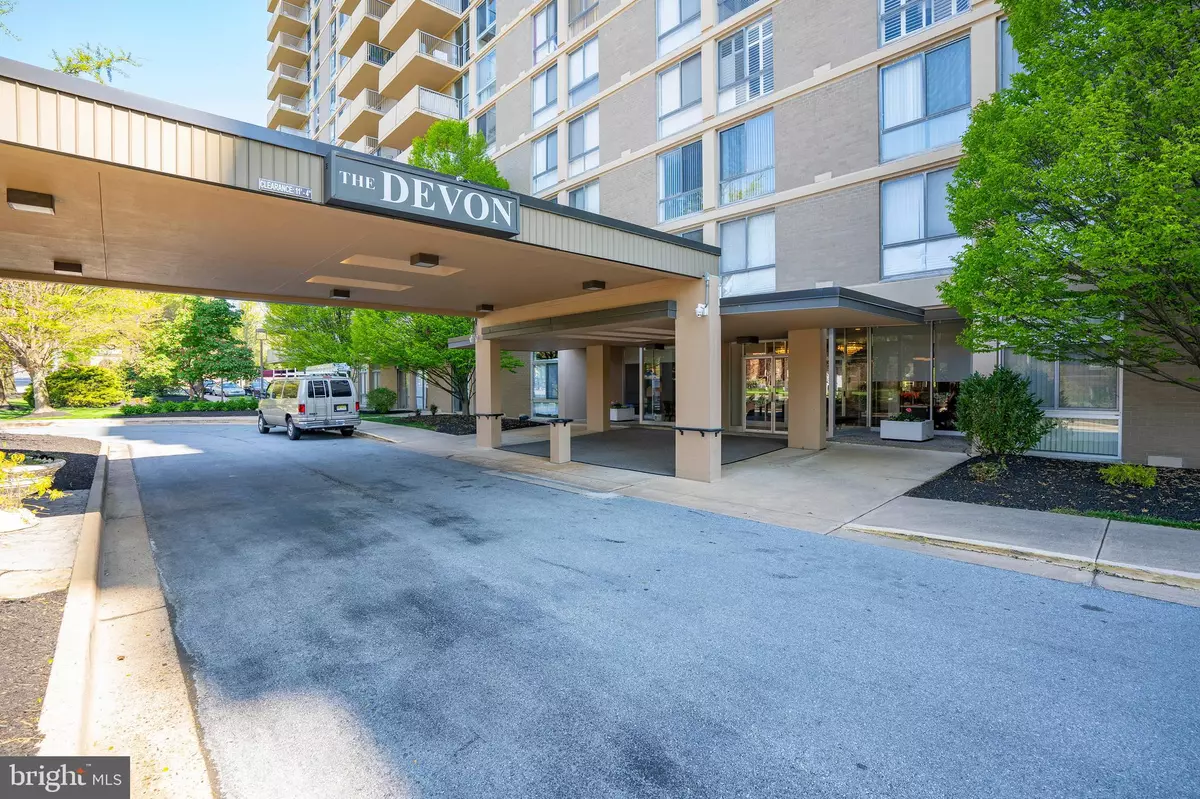$260,000
$260,000
For more information regarding the value of a property, please contact us for a free consultation.
2 Beds
2 Baths
SOLD DATE : 02/15/2024
Key Details
Sold Price $260,000
Property Type Condo
Sub Type Condo/Co-op
Listing Status Sold
Purchase Type For Sale
Subdivision Devon Condo
MLS Listing ID DENC2052432
Sold Date 02/15/24
Style Unit/Flat
Bedrooms 2
Full Baths 2
Condo Fees $956/mo
HOA Y/N N
Originating Board BRIGHT
Year Built 1963
Annual Tax Amount $3,668
Tax Year 2022
Lot Dimensions 0.00 x 0.00
Property Description
Care-Free Living at it's Best!! Located on the back side of the 4th floor of the Devon, this two bedroom, two bath unit has tons to offer! Hardwood floors and updated windows and sliders top the list! There is a washer/dryer combo in the unit. The remodeled kitchen features gas cooking, 42' cabinets, granite countertops, and stainless steel appliances, including a built-in microwave. The dining area is right off the kitchen and the living room is large and gets lots of natural light. Two sets of updated sliders lead to a patio overlooking the rear gardens and the pool area with beautiful views of the surrounding Highlands neighborhood. The large, primary suite offers a walk-in closet and full bathroom with easy-in shower. The 2nd bedroom is also generous in size and there is a full bathroom in the hallway. The monthly condo fee of $956.00 includes electric, heat, air conditioning, water, sewer, trash removal, insurance, outdoor pool, security, and a 24 hour front desk attendant. The recently renovated lobby and hallways had a beautiful, modern feel. Schedule your appointment today! Lower level units like this are very desirable and won't last long.
Location
State DE
County New Castle
Area Wilmington (30906)
Zoning 26R5-B
Rooms
Other Rooms Living Room, Dining Room, Primary Bedroom, Bedroom 2, Kitchen
Main Level Bedrooms 2
Interior
Interior Features Combination Dining/Living, Entry Level Bedroom, Floor Plan - Traditional, Family Room Off Kitchen, Flat, Kitchen - Galley, Kitchen - Island, Stall Shower, Upgraded Countertops, Walk-in Closet(s), Sprinkler System, Tub Shower
Hot Water Electric
Heating Forced Air
Cooling Central A/C
Fireplace N
Heat Source Electric
Exterior
Amenities Available Elevator, Security
Waterfront N
Water Access N
Accessibility None
Garage N
Building
Story 1
Unit Features Hi-Rise 9+ Floors
Foundation Other
Sewer Public Sewer
Water Public
Architectural Style Unit/Flat
Level or Stories 1
Additional Building Above Grade, Below Grade
New Construction N
Schools
School District Red Clay Consolidated
Others
Pets Allowed Y
HOA Fee Include All Ground Fee,Common Area Maintenance,Electricity,Ext Bldg Maint,Management,Parking Fee,Pool(s),Snow Removal,Sewer,Water,Heat,Insurance,Trash
Senior Community No
Tax ID 26-012.20-048.C.0402
Ownership Fee Simple
SqFt Source Estimated
Special Listing Condition Standard
Pets Description Cats OK, Dogs OK, Size/Weight Restriction
Read Less Info
Want to know what your home might be worth? Contact us for a FREE valuation!

Our team is ready to help you sell your home for the highest possible price ASAP

Bought with Michael J McCullough • Long & Foster Real Estate, Inc.

"My job is to find and attract mastery-based agents to the office, protect the culture, and make sure everyone is happy! "







