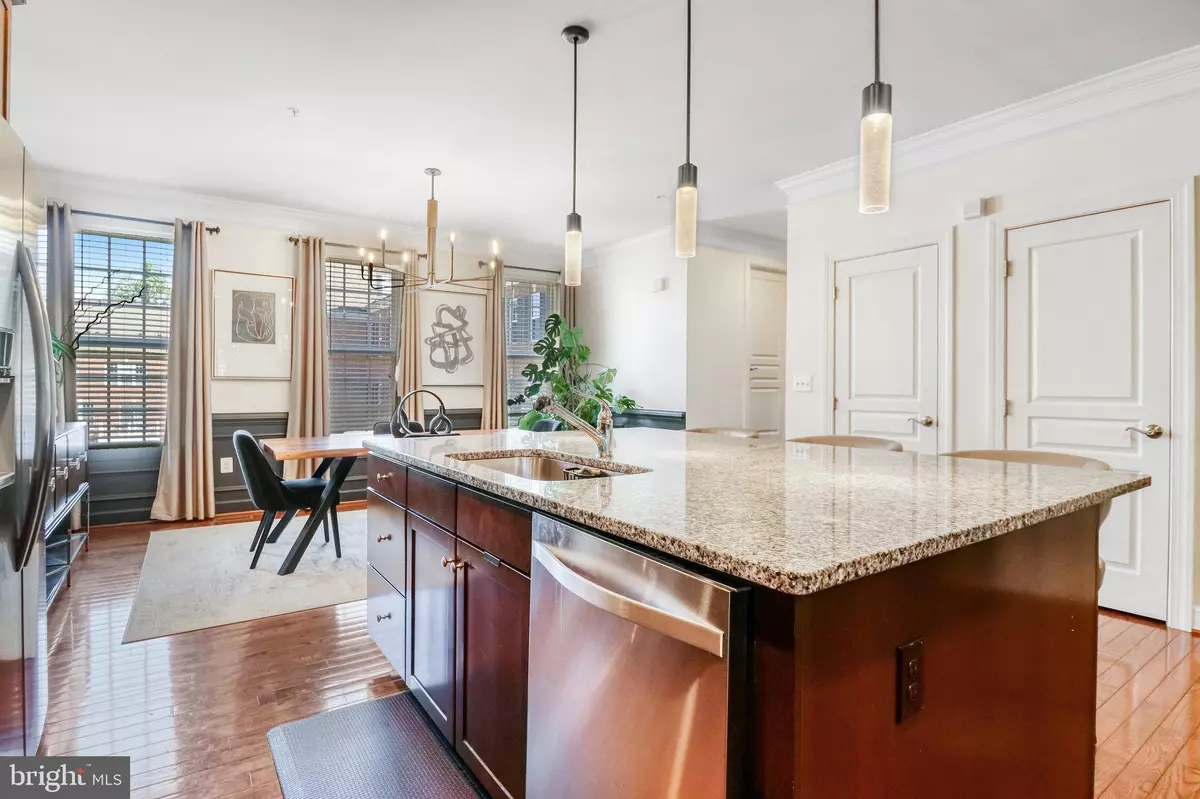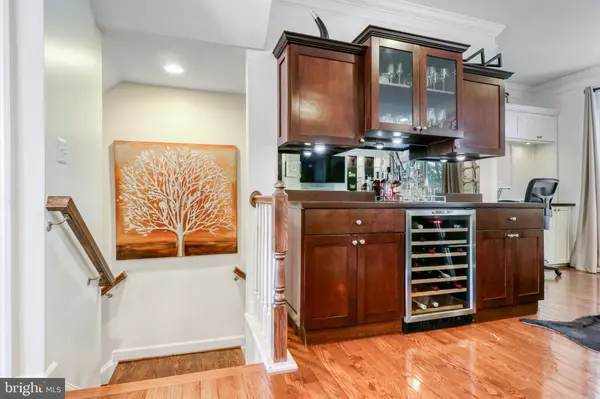$850,000
$855,000
0.6%For more information regarding the value of a property, please contact us for a free consultation.
3 Beds
4 Baths
2,337 SqFt
SOLD DATE : 02/13/2024
Key Details
Sold Price $850,000
Property Type Townhouse
Sub Type Interior Row/Townhouse
Listing Status Sold
Purchase Type For Sale
Square Footage 2,337 sqft
Price per Sqft $363
Subdivision Cameron Glen
MLS Listing ID VAFC2004052
Sold Date 02/13/24
Style Colonial
Bedrooms 3
Full Baths 2
Half Baths 2
HOA Fees $125/mo
HOA Y/N Y
Abv Grd Liv Area 2,337
Originating Board BRIGHT
Year Built 2013
Annual Tax Amount $7,599
Tax Year 2023
Lot Size 1,190 Sqft
Acres 0.03
Property Description
Welcome to this beautifully maintained and updated 3-level townhome with a 2-car garage, designed to enhance your daily energy with its open floor plan and abundant natural light. It's the perfect place to call home, offering everything you need for a comfortable and enjoyable lifestyle.
Nestled in the serene Cameron Glen neighborhood, right in the heart of Fairfax City, this home provides a tranquil retreat while still being within walking distance of shopping, dining, and entertainment options.
As you step inside, you'll be greeted by a large dining area that seamlessly flows into the kitchen, creating a perfect space for hosting gatherings. The inviting living room features a cozy gas fireplace and provides access to a deck, where you can relax and enjoy the peaceful backyard, which backs up to trees, offering a private and serene outdoor space.
Throughout the home, you'll find exquisite details such as crown molding and gleaming hardwood floors, adding a touch of elegance to the living spaces. The gourmet kitchen is a chef's dream, equipped with granite countertops, stainless steel appliances, a spacious island for entertaining guests, stylish pendant lights, double wall ovens, and a cooktop with external exhaust. For added convenience, there are built-ins including a wine cooler and an office space for those who work from home.
The owner's suite offers a generous bedroom with double walk-in closets and a tray ceiling, providing a comfortable and private sanctuary. The primary suite bathroom features a large walk-in/sit-down shower, a private commode, and a double sink with granite countertops. The second and third bedrooms are spacious and accommodating. The convenience of having the laundry on the bedroom level adds to the home's functionality.
The finished basement adds extra living space and versatility, with a rec room that can be used as a family room for movie nights, with a half bath for added comfort. The basement also boasts new carpeting, adding a fresh and cozy touch.
This prime location is just minutes away from Fairfax Inova Hospital, Fairfax Corner, George Mason University, and major transportation routes including I-66, Route 50, and Route 29. Everything you need is within easy reach.
Welcome home to this exceptional townhome that combines style, convenience, and comfort to provide you with the perfect living experience.
Location
State VA
County Fairfax City
Zoning PD-M
Rooms
Other Rooms Living Room, Dining Room, Primary Bedroom, Bedroom 2, Kitchen, Family Room, Bedroom 1, Half Bath
Basement Fully Finished, Garage Access
Interior
Interior Features Built-Ins, Ceiling Fan(s), Chair Railings, Dining Area, Crown Moldings, Double/Dual Staircase, Floor Plan - Open, Kitchen - Gourmet, Kitchen - Island, Pantry, Primary Bath(s), Recessed Lighting, Upgraded Countertops, Walk-in Closet(s), Window Treatments, Wine Storage
Hot Water Natural Gas
Heating Forced Air
Cooling Central A/C
Fireplaces Number 1
Fireplaces Type Fireplace - Glass Doors
Equipment Built-In Microwave, Cooktop, Dishwasher, Disposal, Dryer, ENERGY STAR Clothes Washer, ENERGY STAR Dishwasher, Exhaust Fan, Oven - Wall, Refrigerator, Stainless Steel Appliances, Washer, Water Heater, Dryer - Front Loading, Washer - Front Loading
Fireplace Y
Window Features ENERGY STAR Qualified,Insulated,Low-E,Screens
Appliance Built-In Microwave, Cooktop, Dishwasher, Disposal, Dryer, ENERGY STAR Clothes Washer, ENERGY STAR Dishwasher, Exhaust Fan, Oven - Wall, Refrigerator, Stainless Steel Appliances, Washer, Water Heater, Dryer - Front Loading, Washer - Front Loading
Heat Source Natural Gas
Exterior
Exterior Feature Deck(s)
Garage Garage - Front Entry, Garage Door Opener
Garage Spaces 2.0
Amenities Available Common Grounds, Jog/Walk Path, Tot Lots/Playground
Waterfront N
Water Access N
Accessibility None
Porch Deck(s)
Attached Garage 2
Total Parking Spaces 2
Garage Y
Building
Story 3
Foundation Concrete Perimeter
Sewer Public Sewer
Water Public
Architectural Style Colonial
Level or Stories 3
Additional Building Above Grade, Below Grade
New Construction N
Schools
Elementary Schools Providence
Middle Schools Lanier
High Schools Fairfax
School District Fairfax County Public Schools
Others
HOA Fee Include Common Area Maintenance,Snow Removal,Management
Senior Community No
Tax ID 57 3 03 020 A
Ownership Fee Simple
SqFt Source Assessor
Acceptable Financing Cash, Conventional, FHA, VA
Listing Terms Cash, Conventional, FHA, VA
Financing Cash,Conventional,FHA,VA
Special Listing Condition Standard
Read Less Info
Want to know what your home might be worth? Contact us for a FREE valuation!

Our team is ready to help you sell your home for the highest possible price ASAP

Bought with Rachel Ilene Toda • Compass

"My job is to find and attract mastery-based agents to the office, protect the culture, and make sure everyone is happy! "







