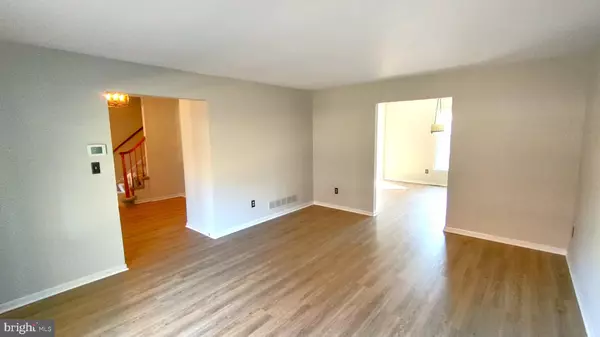$500,000
$525,999
4.9%For more information regarding the value of a property, please contact us for a free consultation.
4 Beds
3 Baths
2,548 SqFt
SOLD DATE : 02/12/2024
Key Details
Sold Price $500,000
Property Type Single Family Home
Sub Type Detached
Listing Status Sold
Purchase Type For Sale
Square Footage 2,548 sqft
Price per Sqft $196
Subdivision Madonna Manor
MLS Listing ID MDHR2027048
Sold Date 02/12/24
Style Colonial
Bedrooms 4
Full Baths 2
Half Baths 1
HOA Y/N N
Abv Grd Liv Area 2,548
Originating Board BRIGHT
Year Built 1985
Annual Tax Amount $3,963
Tax Year 2023
Lot Size 3.180 Acres
Acres 3.18
Property Description
BACK UP OFFERS CONSIDERED! CONTACT YOUR AGENT TO SEE THIS UNIQUE HOME! Nature lover's delight! 4-5 bedroom/2.1 bathroom Colonial located on cul-de-sac court, on 3+ acre lot with woods & stream. Large eat-in kitchen with stainless steel appliances, plus main level Office/Study/Den, Family Room with wood burning fireplace & Laundry/Mud Room. Generous sized bedrooms with bonus room (potential office/guest bedroom) on upper level. Large basement with rough-in; water treatment system and generator included, too. Rear deck, side screened porch & custom playground area. Many recent updates include Flooring, Interior Painting, A/C and Well Pressure Tank (2023); Furnace and Garage Door Opener (2021), Roof and Well Pump (2020), and more! The community (Madonna Manor) has a voluntary $10 a year fee for the Madonna Manor Improvement Association; the covenants and deed restrictions are included in the Documents section.
Location
State MD
County Harford
Zoning RR
Rooms
Other Rooms Living Room, Dining Room, Primary Bedroom, Bedroom 2, Bedroom 3, Bedroom 4, Kitchen, Family Room, Basement, Foyer, Study, Laundry, Other, Bathroom 2, Primary Bathroom, Half Bath
Basement Connecting Stairway, Outside Entrance, Rear Entrance, Full, Unfinished, Walkout Level, Space For Rooms, Rough Bath Plumb
Interior
Interior Features Kitchen - Table Space, Kitchen - Eat-In, Window Treatments, Primary Bath(s), Floor Plan - Traditional
Hot Water Oil
Heating Central, Forced Air
Cooling Central A/C, Ceiling Fan(s)
Flooring Carpet, Ceramic Tile, Luxury Vinyl Plank
Fireplaces Number 1
Fireplaces Type Mantel(s), Screen
Equipment Washer/Dryer Hookups Only, Dishwasher, Oven/Range - Electric, Range Hood, Refrigerator, Water Heater
Fireplace Y
Window Features Double Pane,Screens
Appliance Washer/Dryer Hookups Only, Dishwasher, Oven/Range - Electric, Range Hood, Refrigerator, Water Heater
Heat Source Oil
Exterior
Exterior Feature Deck(s), Screened, Porch(es)
Garage Garage Door Opener
Garage Spaces 2.0
Fence Vinyl
Utilities Available Cable TV Available, Under Ground
Waterfront N
Water Access N
View Trees/Woods
Roof Type Asphalt
Accessibility None
Porch Deck(s), Screened, Porch(es)
Road Frontage City/County
Parking Type Off Street, Attached Garage
Attached Garage 2
Total Parking Spaces 2
Garage Y
Building
Lot Description Backs to Trees, Cul-de-sac, Landscaping, No Thru Street, Trees/Wooded
Story 3
Foundation Block
Sewer Septic Exists
Water Well
Architectural Style Colonial
Level or Stories 3
Additional Building Above Grade, Below Grade
New Construction N
Schools
Elementary Schools Jarrettsville
Middle Schools North Harford
High Schools North Harford
School District Harford County Public Schools
Others
Senior Community No
Tax ID 04-064399
Ownership Fee Simple
SqFt Source Assessor
Security Features Smoke Detector,Carbon Monoxide Detector(s)
Special Listing Condition Standard
Read Less Info
Want to know what your home might be worth? Contact us for a FREE valuation!

Our team is ready to help you sell your home for the highest possible price ASAP

Bought with Michael S Lathroum • Next Step Realty

"My job is to find and attract mastery-based agents to the office, protect the culture, and make sure everyone is happy! "







