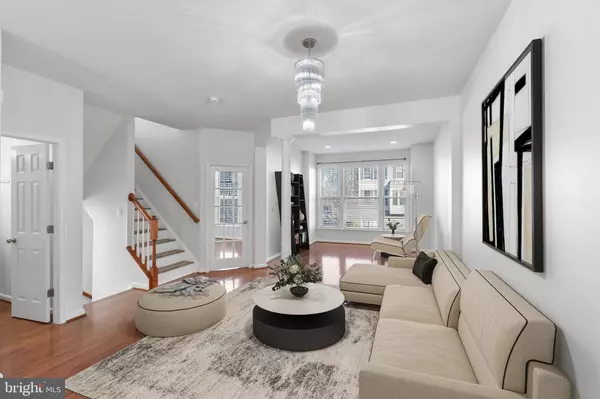$770,000
$750,000
2.7%For more information regarding the value of a property, please contact us for a free consultation.
4 Beds
4 Baths
2,904 SqFt
SOLD DATE : 02/09/2024
Key Details
Sold Price $770,000
Property Type Townhouse
Sub Type End of Row/Townhouse
Listing Status Sold
Purchase Type For Sale
Square Footage 2,904 sqft
Price per Sqft $265
Subdivision Alexanders Chase
MLS Listing ID VALO2063158
Sold Date 02/09/24
Style Other
Bedrooms 4
Full Baths 3
Half Baths 1
HOA Fees $90/mo
HOA Y/N Y
Abv Grd Liv Area 2,904
Originating Board BRIGHT
Year Built 2012
Annual Tax Amount $5,721
Tax Year 2023
Lot Size 3,049 Sqft
Acres 0.07
Property Description
A tremendous opportunity to acquire this beautifully updated end of row home in the Alexanders Chase community, Broadlands! Updates include new Roof (architectural shingle, 2019), new Water Heater (Sep, 2023), LVP Flooring and Dishwasher (2020), Fresh Paint throughout (‘calm’, Benjamin Moore, 2024). All of this with over 2,900 sqft of living accommodation!
Plenty of natural light flows through the large windows, accentuating the hardwood floors throughout the main level. You will discover a spacious living room, private office, kitchen with formal dining room, additional dining/sun room which opens to a stunning large composite deck! The kitchen features granite counters, island w/cooktop, double oven, stainless steel appliances, plenty of cabinets and pantry. The lower level provides a large contemporary family room/den with LVP flooring and recessed lighting. There is a spacious 4th bedroom and a full bathroom with access to the 2 car garage. Access to the enclosed yard is also on this level, designed perfectly for patio furniture and outdoor entertainment.
The huge primary bedroom boasts 2 walk-in closets, primary bathroom w/double sinks, large tub and separate shower. Two additional bedrooms, family bath and laundry complete the upper level, all beautifully updated and maintained. This home has it all!
The Silver Line at Metro Center Dr is just over 2 miles away! Conveniently located minutes from both Brambleton Town Center and Broadlands Marketplace Shopping Mall, (home to Blend coffee bar, restaurants, grocery stores and much more! Location provides easy access to the Dulles Greenway, route 7, 28, 50. HOA amenities include tennis/basketball courts, play area and much more. I invite you to join me at the Open House (1/20, 1/21, 1-3pm) or schedule a private tour!
Location
State VA
County Loudoun
Zoning PDH4
Rooms
Other Rooms Dining Room, Kitchen, Family Room, Den, Sun/Florida Room, Laundry, Office
Interior
Hot Water Natural Gas
Heating Forced Air
Cooling Central A/C
Fireplaces Number 1
Fireplace Y
Heat Source Natural Gas
Exterior
Exterior Feature Deck(s)
Garage Garage - Front Entry
Garage Spaces 2.0
Amenities Available Tennis Courts, Basketball Courts, Tot Lots/Playground
Waterfront N
Water Access N
Accessibility None
Porch Deck(s)
Parking Type Attached Garage
Attached Garage 2
Total Parking Spaces 2
Garage Y
Building
Story 3
Foundation Slab
Sewer Public Sewer
Water Public
Architectural Style Other
Level or Stories 3
Additional Building Above Grade, Below Grade
New Construction N
Schools
School District Loudoun County Public Schools
Others
HOA Fee Include Trash,Snow Removal,Common Area Maintenance,Road Maintenance
Senior Community No
Tax ID 157383624000
Ownership Fee Simple
SqFt Source Assessor
Special Listing Condition Standard
Read Less Info
Want to know what your home might be worth? Contact us for a FREE valuation!

Our team is ready to help you sell your home for the highest possible price ASAP

Bought with Artie A Korangy • Samson Properties

"My job is to find and attract mastery-based agents to the office, protect the culture, and make sure everyone is happy! "







