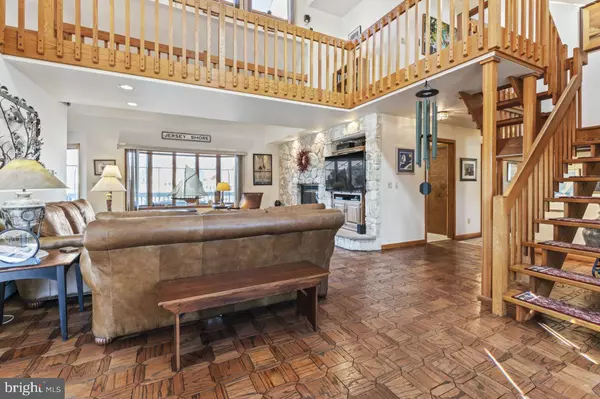$899,000
$899,000
For more information regarding the value of a property, please contact us for a free consultation.
3 Beds
3 Baths
3,038 SqFt
SOLD DATE : 02/06/2024
Key Details
Sold Price $899,000
Property Type Single Family Home
Sub Type Detached
Listing Status Sold
Purchase Type For Sale
Square Footage 3,038 sqft
Price per Sqft $295
Subdivision Sunrise Beach
MLS Listing ID NJOC2022726
Sold Date 02/06/24
Style Other
Bedrooms 3
Full Baths 3
HOA Fees $3/ann
HOA Y/N Y
Abv Grd Liv Area 3,038
Originating Board BRIGHT
Year Built 1987
Annual Tax Amount $13,249
Tax Year 2022
Lot Size 6,969 Sqft
Acres 0.16
Lot Dimensions 83X83X34X94X79
Property Description
Welcome to your dream waterfront lifestyle in Lacey Township! This custom home sitting in a cul-de-sac boasts a prime lagoon location, providing a picturesque setting w/ approx. 128' of water frontage & a short ride to the Barnegat Bay! The first floor showcases an open-concept living space including a spacious EIK finished w/ granite countertops, formal dining and living room completed w/ a gas fireplace. The first floor features a bedroom w/ an en-suite bathroom. The first floor also includes a work room/flex space to suit your needs. Upstairs, the primary bedroom features two balconies offering breathtaking water views. The en-suite is equipped w/ spa tub and stall shower. A loft space leads to an unfinished attic that is HVAC ready which makes this a perfect space to suit your needs. Enjoy the Jersey Shore lifestyle in your own backyard! Included is a spacious deck w/ awning & stunning water views. This home comes equipped w/ 2-zone central AC, 6-zone HWBB heating, Andersen windows & 2-car garage! Close proximity to Route 9, GSP, shopping & restaurants. Your Jersey Shore lifestyle awaits! Call to see this today!
Location
State NJ
County Ocean
Area Lacey Twp (21513)
Zoning R75A
Rooms
Other Rooms Living Room, Dining Room, Primary Bedroom, Bedroom 2, Kitchen, Foyer, Breakfast Room, Bedroom 1, Laundry, Loft, Other, Bathroom 1, Bathroom 2, Attic, Primary Bathroom
Main Level Bedrooms 2
Interior
Interior Features Attic, Central Vacuum, Entry Level Bedroom, Kitchen - Eat-In, Pantry, Primary Bath(s), Recessed Lighting, Skylight(s)
Hot Water Natural Gas
Heating Baseboard - Hot Water, Zoned, Other
Cooling Central A/C, Zoned
Flooring Carpet, Wood, Tile/Brick
Fireplaces Number 1
Fireplaces Type Gas/Propane
Equipment Central Vacuum, Dishwasher, Dryer, Disposal, Microwave, Refrigerator, Stove, Washer
Fireplace Y
Window Features Bay/Bow
Appliance Central Vacuum, Dishwasher, Dryer, Disposal, Microwave, Refrigerator, Stove, Washer
Heat Source Natural Gas
Exterior
Exterior Feature Deck(s), Balcony
Garage Inside Access
Garage Spaces 2.0
Waterfront Y
Water Access Y
Roof Type Shingle
Accessibility None
Porch Deck(s), Balcony
Attached Garage 2
Total Parking Spaces 2
Garage Y
Building
Lot Description Cul-de-sac
Story 2
Foundation Block
Sewer Public Sewer
Water Public
Architectural Style Other
Level or Stories 2
Additional Building Above Grade, Below Grade
Structure Type Other
New Construction N
Others
Senior Community No
Tax ID 13-00369-00019
Ownership Fee Simple
SqFt Source Estimated
Acceptable Financing Cash, Conventional, FHA, VA
Listing Terms Cash, Conventional, FHA, VA
Financing Cash,Conventional,FHA,VA
Special Listing Condition Standard
Read Less Info
Want to know what your home might be worth? Contact us for a FREE valuation!

Our team is ready to help you sell your home for the highest possible price ASAP

Bought with Suzanne Rose Lurski • Redfin

"My job is to find and attract mastery-based agents to the office, protect the culture, and make sure everyone is happy! "







