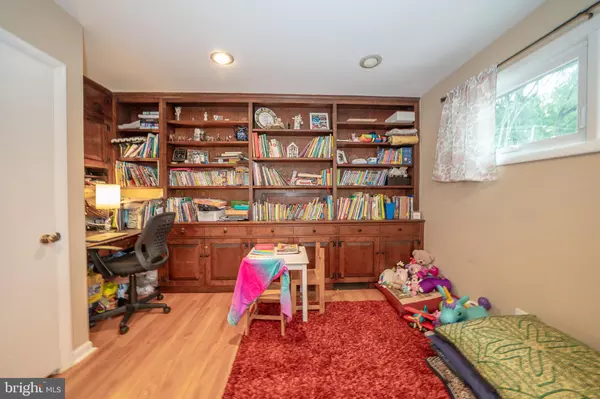$499,000
$509,900
2.1%For more information regarding the value of a property, please contact us for a free consultation.
3 Beds
3 Baths
3,237 SqFt
SOLD DATE : 01/31/2024
Key Details
Sold Price $499,000
Property Type Single Family Home
Sub Type Detached
Listing Status Sold
Purchase Type For Sale
Square Footage 3,237 sqft
Price per Sqft $154
Subdivision Wyncote
MLS Listing ID PAMC2087226
Sold Date 01/31/24
Style Split Level
Bedrooms 3
Full Baths 2
Half Baths 1
HOA Y/N N
Abv Grd Liv Area 2,195
Originating Board BRIGHT
Year Built 1956
Annual Tax Amount $13,291
Tax Year 2023
Lot Size 0.588 Acres
Acres 0.59
Lot Dimensions 157.00 x 0.00
Property Description
Welcome to 1405 Redwood Ln in Wyncote, PA!
As you step inside, the vaulted ceilings and beautifully polished original hardwood floors add warmth and character and immediately catch your attention, creating a sense of openness. The open-concept design connects the living room, dining area, and kitchen, making it an ideal space for entertaining friends and family or simply enjoying quality time together. Additionally, the versatile office space with built-in shelving is a valuable feature, providing an excellent environment for work, study, or play.
Moving to the lower level, you'll find a spacious family room complete with a wet bar, perfect for gatherings and relaxation. The inclusion of a half bath, laundry area, and easy access to the garage on this level adds convenience to your daily routine.
Continuing to the upper level are three large bedrooms, each offering ample space for relaxation and personal retreat. The generous closet space ensures you have plenty of room to organize your belongings. With two full baths, morning routines for everyone in the household will be hassle-free.
The updates made to this home are designed to enhance your comfort and peace of mind. New windows (2022), upgraded electrical systems(2022), new roof (2022), new HVAC system (2022), New paint inside and out (2022), original hardwood floors polished throughout the home (2022), and much more.
The exterior of this residence is equally impressive, featuring a fenced-in yard that offers privacy and a safe space for outdoor activities. You'll enjoy a tranquil and peaceful setting on a cul-de-sac road. The driveway provides ample parking for you and your guests, and the attached garage is equipped with a new door featuring a Bluetooth connection for added convenience and security.
Nestled in the desirable neighborhood of Wyncote, this home enjoys close proximity to abundant local shopping, dining, and access to educational and cultural opportunities. Public transportation options are also nearby, making your daily commute a breeze.
Location
State PA
County Montgomery
Area Cheltenham Twp (10631)
Zoning R3
Rooms
Other Rooms Living Room, Dining Room, Primary Bedroom, Kitchen, Family Room, Sun/Florida Room, Office, Bathroom 2, Bathroom 3, Half Bath
Basement Full
Interior
Interior Features Built-Ins, Ceiling Fan(s), Combination Dining/Living, Recessed Lighting, Wood Floors
Hot Water Natural Gas
Heating Central
Cooling Central A/C
Flooring Hardwood
Fireplaces Number 1
Equipment Dishwasher, Disposal, Dryer, Oven/Range - Gas, Refrigerator, Washer, Water Heater
Fireplace Y
Appliance Dishwasher, Disposal, Dryer, Oven/Range - Gas, Refrigerator, Washer, Water Heater
Heat Source Natural Gas
Laundry Lower Floor
Exterior
Garage Spaces 8.0
Fence Partially, Vinyl
Waterfront N
Water Access N
Accessibility None
Total Parking Spaces 8
Garage N
Building
Story 3
Foundation Concrete Perimeter
Sewer Public Sewer
Water Public
Architectural Style Split Level
Level or Stories 3
Additional Building Above Grade, Below Grade
New Construction N
Schools
School District Cheltenham
Others
Senior Community No
Tax ID 31-00-22807-004
Ownership Fee Simple
SqFt Source Assessor
Acceptable Financing Cash, Conventional, VA, FHA
Listing Terms Cash, Conventional, VA, FHA
Financing Cash,Conventional,VA,FHA
Special Listing Condition Standard
Read Less Info
Want to know what your home might be worth? Contact us for a FREE valuation!

Our team is ready to help you sell your home for the highest possible price ASAP

Bought with Henry Houston Meigs III • BHHS Fox & Roach At the Harper, Rittenhouse Square

"My job is to find and attract mastery-based agents to the office, protect the culture, and make sure everyone is happy! "







