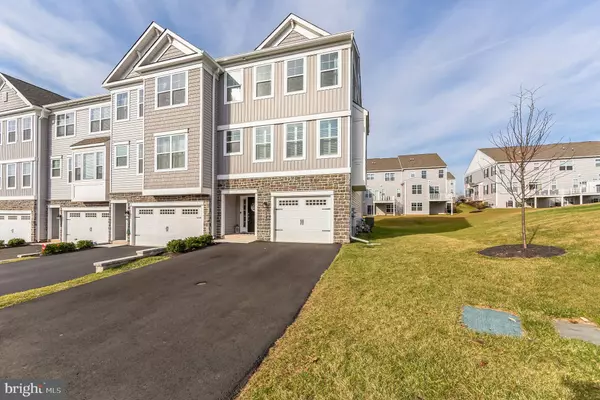$560,000
$565,000
0.9%For more information regarding the value of a property, please contact us for a free consultation.
3 Beds
4 Baths
2,550 SqFt
SOLD DATE : 01/29/2024
Key Details
Sold Price $560,000
Property Type Townhouse
Sub Type End of Row/Townhouse
Listing Status Sold
Purchase Type For Sale
Square Footage 2,550 sqft
Price per Sqft $219
Subdivision Everleigh
MLS Listing ID PAMC2090394
Sold Date 01/29/24
Style Traditional
Bedrooms 3
Full Baths 3
Half Baths 1
HOA Fees $149/mo
HOA Y/N Y
Abv Grd Liv Area 2,550
Originating Board BRIGHT
Year Built 2022
Annual Tax Amount $6,400
Tax Year 2022
Lot Size 880 Sqft
Acres 0.02
Lot Dimensions 0.00 x 0.00
Property Description
This end unit traditional WB Homes townhome in located in the Everleigh Ridge Community and highly sought after Spring-Ford School District! At less than 2 years young, this end unit home offers over $150,000 worth of upgrade options from the builder and additional bonus improvements made by the owners. Open and inviting, this home is finished with 3 bedroom, 3 ½ baths and 2,550 SF of living space. Enter the home through the Terrace level where you will find a large, finished bonus/flex room with walk-out access to the rear covered patio and a full 3-piece bathroom. Use this room as a family room, playroom, or office. Upstairs on the second floor, the gourmet kitchen is a chef’s dream with extensive classic white cabinetry, quartz countertops, an oversized island, spacious pantry, stainless steel appliances and a generously sized dining area. The kitchen opens to the family room which boasts an abundance of natural light, a gas burning fireplace and access to the trex deck. Rounding out the second floor is the powder room. The third floor is home to the sumptuous primary suite with a walk-in closet and en-suite bath. The primary bathroom is tastefully designed with tiled floors, marble countertops on the double vanity and an oversized glass enclosed shower. Two additional bedrooms share a hall bathroom. Conveniently located on the third floor is the laundry room. But wait, there is more! The fourth-floor loft is complete with a dry bar and is perfect for an office, game room or guest space. A private roof top balcony is also accessible from this room. Bonus owner additions include the gorgeous kitchen backsplash, plantation shutters, bar shelves/backsplash in loft, ceiling fans in all bedrooms and built in entryway bench. This community offers walking trails and easy access to the nearby Limerick Community Park! Conveniently located, this home offers easy access to countless options for shopping and dining and major commuting routes. Don’t miss the chance to make this home your own, schedule your showing Today!
Location
State PA
County Montgomery
Area Limerick Twp (10637)
Zoning RES
Direction Southeast
Rooms
Other Rooms Living Room, Dining Room, Primary Bedroom, Bedroom 2, Bedroom 3, Kitchen, Mud Room, Bonus Room, Primary Bathroom, Full Bath, Half Bath
Basement Full
Interior
Interior Features Ceiling Fan(s), Dining Area, Family Room Off Kitchen, Floor Plan - Open, Floor Plan - Traditional, Kitchen - Island, Pantry, Primary Bath(s)
Hot Water Electric, Natural Gas
Heating Forced Air
Cooling Central A/C
Fireplaces Number 1
Equipment Built-In Microwave, Dishwasher, Dryer, Washer, Stainless Steel Appliances, Oven/Range - Gas
Furnishings No
Fireplace Y
Appliance Built-In Microwave, Dishwasher, Dryer, Washer, Stainless Steel Appliances, Oven/Range - Gas
Heat Source Natural Gas
Laundry Main Floor
Exterior
Exterior Feature Deck(s), Patio(s)
Garage Inside Access
Garage Spaces 1.0
Waterfront N
Water Access N
Roof Type Shingle
Accessibility None
Porch Deck(s), Patio(s)
Attached Garage 1
Total Parking Spaces 1
Garage Y
Building
Story 4
Foundation Concrete Perimeter
Sewer Public Sewer
Water Public
Architectural Style Traditional
Level or Stories 4
Additional Building Above Grade
New Construction N
Schools
School District Spring-Ford Area
Others
HOA Fee Include Common Area Maintenance,Snow Removal,Lawn Maintenance,Trash
Senior Community No
Tax ID 37-00-05126-845
Ownership Fee Simple
SqFt Source Assessor
Special Listing Condition Standard
Read Less Info
Want to know what your home might be worth? Contact us for a FREE valuation!

Our team is ready to help you sell your home for the highest possible price ASAP

Bought with Laura Kaplan • Coldwell Banker Realty

"My job is to find and attract mastery-based agents to the office, protect the culture, and make sure everyone is happy! "







