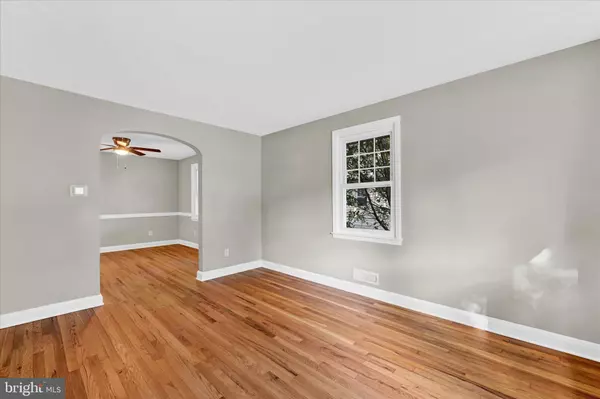$329,000
$329,000
For more information regarding the value of a property, please contact us for a free consultation.
3 Beds
2 Baths
1,653 SqFt
SOLD DATE : 01/22/2024
Key Details
Sold Price $329,000
Property Type Single Family Home
Sub Type Detached
Listing Status Sold
Purchase Type For Sale
Square Footage 1,653 sqft
Price per Sqft $199
Subdivision Parkview
MLS Listing ID MDBC2073336
Sold Date 01/22/24
Style Cape Cod
Bedrooms 3
Full Baths 2
HOA Y/N N
Abv Grd Liv Area 1,293
Originating Board BRIGHT
Year Built 1953
Annual Tax Amount $3,569
Tax Year 2023
Lot Size 6,440 Sqft
Acres 0.15
Lot Dimensions 1.00 x
Property Description
Bet you never knew this lot existed! This is your chance to own a 3BR/2BA porchfront Cape Cod on over a half acre of land (buyer to verify) simultaneously sitting in BOTH the city & the county. Straddling the city/county line, you reap the benefits of this oversized lot, a rare find. Features inside include a brand new kitchen with granite counters & stainless appliances. Beautifully refinished hardwood flooring, a formal DR, 2 full & remodeled baths, a huge upper level third bedroom & a finished lower level with walkout. Outside, enjoy the large deck and patio backing to trees plus the maintenance-free privacy fence & rails. New roof & HVAC plus off-street parking & more! Welcome home! ***THIS PROPERTY IS NOT FOR RENT. Call listing agent with any questions. Do not be scammed!***
Location
State MD
County Baltimore
Zoning DR 5.5
Rooms
Other Rooms Living Room, Dining Room, Bedroom 2, Bedroom 3, Kitchen, Bedroom 1, Recreation Room
Basement Full, Walkout Level, Partially Finished
Main Level Bedrooms 2
Interior
Interior Features Ceiling Fan(s), Dining Area, Entry Level Bedroom, Formal/Separate Dining Room, Kitchen - Eat-In, Kitchen - Table Space, Upgraded Countertops, Wood Floors
Hot Water Natural Gas
Heating Forced Air
Cooling Central A/C, Ceiling Fan(s)
Flooring Ceramic Tile, Hardwood, Wood
Equipment Built-In Microwave, Dishwasher, Oven - Single, Oven/Range - Gas, Stove
Furnishings No
Fireplace N
Window Features Bay/Bow,Vinyl Clad
Appliance Built-In Microwave, Dishwasher, Oven - Single, Oven/Range - Gas, Stove
Heat Source Natural Gas
Exterior
Exterior Feature Deck(s), Porch(es)
Fence Privacy, Vinyl, Rear
Waterfront N
Water Access N
Accessibility None
Porch Deck(s), Porch(es)
Parking Type Driveway, On Street
Garage N
Building
Lot Description Backs to Trees, Additional Lot(s)
Story 3
Foundation Other
Sewer Public Sewer
Water Public
Architectural Style Cape Cod
Level or Stories 3
Additional Building Above Grade, Below Grade
New Construction N
Schools
School District Baltimore County Public Schools
Others
Senior Community No
Tax ID 04141405044220
Ownership Fee Simple
SqFt Source Assessor
Special Listing Condition REO (Real Estate Owned)
Read Less Info
Want to know what your home might be worth? Contact us for a FREE valuation!

Our team is ready to help you sell your home for the highest possible price ASAP

Bought with Kristin H Brillantes • Next Step Realty

"My job is to find and attract mastery-based agents to the office, protect the culture, and make sure everyone is happy! "







