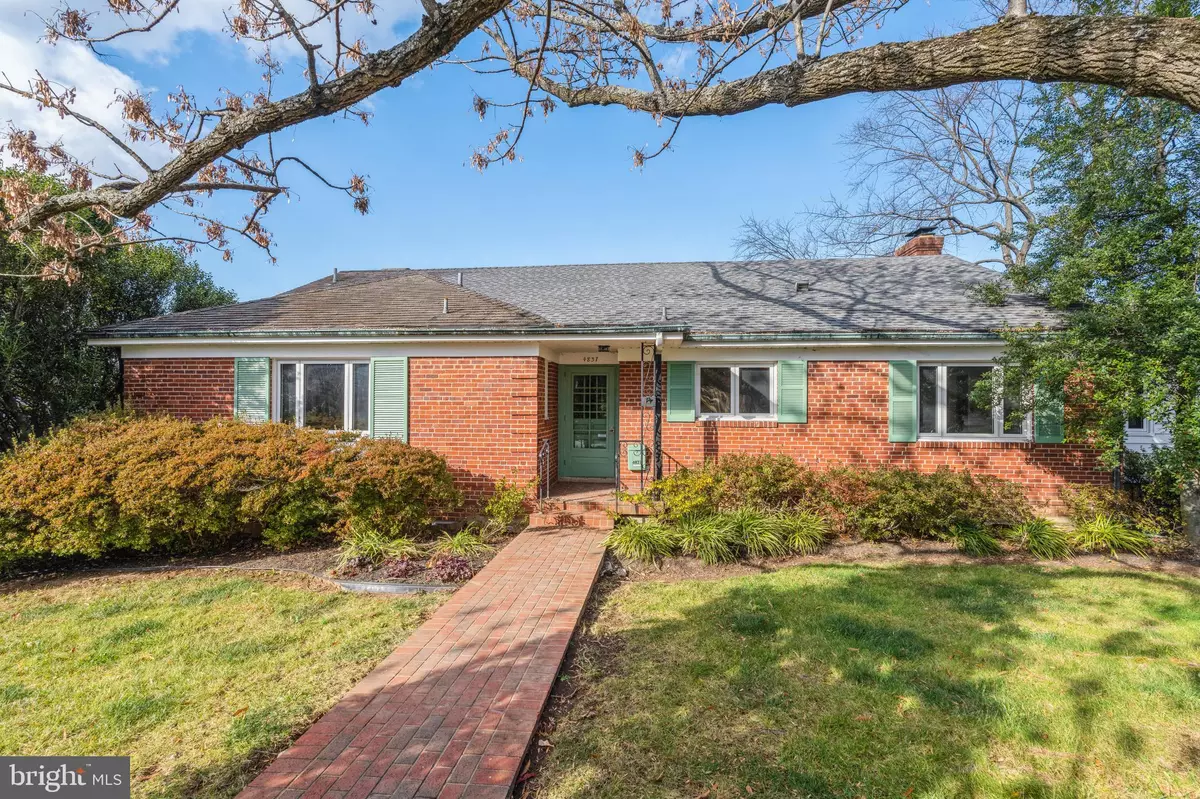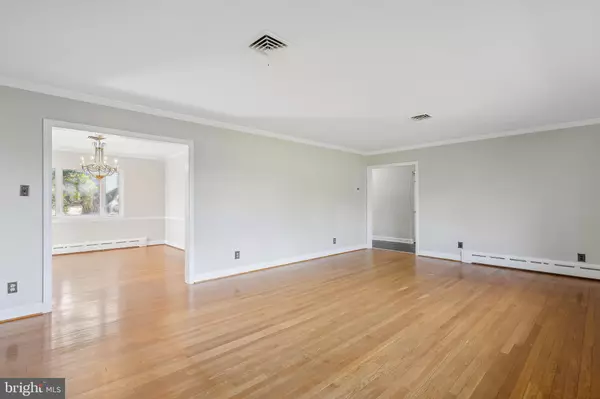$1,480,000
$1,800,000
17.8%For more information regarding the value of a property, please contact us for a free consultation.
3 Beds
4 Baths
3,358 SqFt
SOLD DATE : 01/19/2024
Key Details
Sold Price $1,480,000
Property Type Single Family Home
Sub Type Detached
Listing Status Sold
Purchase Type For Sale
Square Footage 3,358 sqft
Price per Sqft $440
Subdivision Shirley Woods
MLS Listing ID VAAR2037960
Sold Date 01/19/24
Style Ranch/Rambler
Bedrooms 3
Full Baths 3
Half Baths 1
HOA Y/N N
Abv Grd Liv Area 2,151
Originating Board BRIGHT
Year Built 1953
Annual Tax Amount $12,236
Tax Year 2023
Lot Size 0.369 Acres
Acres 0.37
Property Description
Lots of possibilities for this one! Survey and original subdivision of neighborhood indicates 2 lots. The 3 bedroom, 3½ bath home with a 2-car attached garage offers over 3300sf of living space. A welcoming entry foyer leads to a spacious living room with hardwood floors, picture window, built-ins and fireplace. The formal dining room flows to a cozy family room (or in-law suite) complemented by a storage closet and full bath. A sunny eat-in kitchen looks out at a beautiful Ash tree. Enjoy the convenience of a main level primary suite along with two more bedrooms sharing a hall bath. Upstairs find loads of floored attic storage space. The lower level features a large rec room with a fire place, a half bath, a laundry room, and a storage room with rear walkout. All this, just steps to Rock Spring Park, Washington Golf & Country Club and Marymount University, and moments to Arlington shops, dining and entertainment. Easy access to Glebe Road, Route 29 and I-66! Please note: the Ash tree to right of brick walk leading to house is an Arlington "Specimen" tree - see documents for info.
Location
State VA
County Arlington
Zoning R-10
Rooms
Other Rooms Living Room, Dining Room, Primary Bedroom, Bedroom 2, Bedroom 3, Kitchen, Family Room, Foyer, Laundry, Recreation Room, Storage Room, Primary Bathroom, Full Bath, Half Bath
Basement Full, Walkout Level
Main Level Bedrooms 3
Interior
Interior Features Attic
Hot Water Natural Gas
Heating Baseboard - Hot Water
Cooling Central A/C
Flooring Slate, Hardwood, Ceramic Tile, Vinyl, Carpet
Fireplaces Number 2
Fireplace Y
Heat Source Natural Gas
Exterior
Garage Basement Garage, Garage - Side Entry, Garage Door Opener
Garage Spaces 2.0
Waterfront N
Water Access N
Accessibility Ramp - Main Level
Attached Garage 2
Total Parking Spaces 2
Garage Y
Building
Story 2
Foundation Block
Sewer Public Sewer
Water Public
Architectural Style Ranch/Rambler
Level or Stories 2
Additional Building Above Grade, Below Grade
New Construction N
Schools
Elementary Schools Discovery
Middle Schools Williamsburg
High Schools Yorktown
School District Arlington County Public Schools
Others
Pets Allowed Y
Senior Community No
Tax ID 02-045-014
Ownership Fee Simple
SqFt Source Assessor
Security Features Monitored
Horse Property N
Special Listing Condition Standard
Pets Description No Pet Restrictions
Read Less Info
Want to know what your home might be worth? Contact us for a FREE valuation!

Our team is ready to help you sell your home for the highest possible price ASAP

Bought with Martha D Floyd • McEnearney Associates, Inc.

"My job is to find and attract mastery-based agents to the office, protect the culture, and make sure everyone is happy! "







