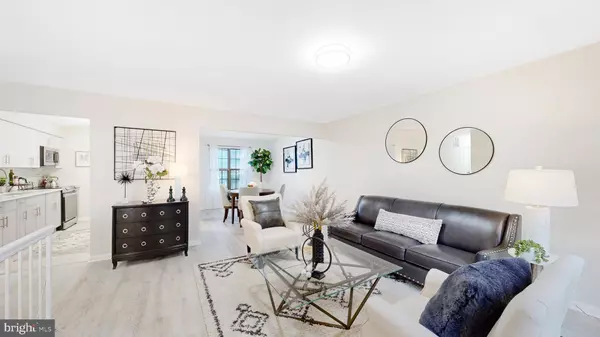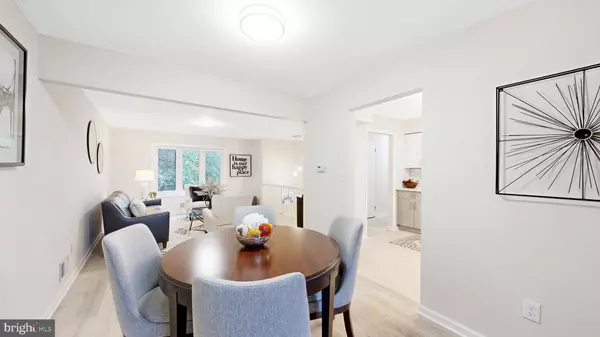$465,000
$469,000
0.9%For more information regarding the value of a property, please contact us for a free consultation.
5 Beds
3 Baths
2,632 SqFt
SOLD DATE : 12/22/2023
Key Details
Sold Price $465,000
Property Type Single Family Home
Sub Type Detached
Listing Status Sold
Purchase Type For Sale
Square Footage 2,632 sqft
Price per Sqft $176
Subdivision Tarnsfield
MLS Listing ID NJBL2054740
Sold Date 12/22/23
Style Bi-level,Traditional
Bedrooms 5
Full Baths 2
Half Baths 1
HOA Y/N N
Abv Grd Liv Area 2,632
Originating Board BRIGHT
Year Built 1984
Annual Tax Amount $7,087
Tax Year 2022
Lot Size 10,166 Sqft
Acres 0.23
Property Description
Discover the perfect family oasis in the heart of Westampton, New Jersey. This expansive 5-bedroom residence promises an exceptional living experience with its host of amenities and prime location.
Upon entering, you'll be greeted by bright, open spaces that make you feel right at home. The main level features 4 bedrooms, including the primary bedroom complete with its own private bathroom.
Descending to the lower level, you'll find the fifth bedroom, along with two bonus room that offers great flexibility and can be used as guest rooms, home office, or playroom. The lower level also boasts a spacious family room, providing the ideal place to relax and entertain.
The kitchen is a culinary dream, equipped with stainless steel appliances that are both functional and stylish. Enjoy meals in the formal dining room or in the adjacent dining area off the living room. The floor plan flows seamlessly, making it easy to entertain and create cherished memories with family and friends.
Step outside, and you'll find yourself in an expansive backyard, perfect for all your outdoor activities. Take in the beautiful surroundings on the deck while sipping your morning coffee or hosting a barbecue with loved ones. This home is situated on a peaceful cul-de-sac, ensuring a tranquil and safe environment for your family. Your family deserves the best, and this residence provides just that.
Location
State NJ
County Burlington
Area Westampton Twp (20337)
Zoning R-3
Rooms
Other Rooms Family Room, Bonus Room
Main Level Bedrooms 4
Interior
Interior Features Breakfast Area, Combination Dining/Living, Dining Area, Formal/Separate Dining Room, Primary Bath(s), Upgraded Countertops
Hot Water Natural Gas
Heating Forced Air
Cooling Central A/C
Equipment Built-In Microwave, Stainless Steel Appliances, Refrigerator, Oven/Range - Electric
Appliance Built-In Microwave, Stainless Steel Appliances, Refrigerator, Oven/Range - Electric
Heat Source Natural Gas
Exterior
Exterior Feature Deck(s)
Garage Covered Parking, Garage - Front Entry
Garage Spaces 6.0
Waterfront N
Water Access N
Accessibility None
Porch Deck(s)
Attached Garage 2
Total Parking Spaces 6
Garage Y
Building
Lot Description Cul-de-sac
Story 2
Foundation Brick/Mortar
Sewer Public Sewer
Water Public
Architectural Style Bi-level, Traditional
Level or Stories 2
Additional Building Above Grade
New Construction N
Schools
School District Westampton Township Public Schools
Others
Senior Community No
Tax ID 37-01704-00051
Ownership Fee Simple
SqFt Source Estimated
Acceptable Financing Cash, Conventional, FHA
Listing Terms Cash, Conventional, FHA
Financing Cash,Conventional,FHA
Special Listing Condition Standard
Read Less Info
Want to know what your home might be worth? Contact us for a FREE valuation!

Our team is ready to help you sell your home for the highest possible price ASAP

Bought with Gracia Tony Pierre • Keller Williams Elite Realtors

"My job is to find and attract mastery-based agents to the office, protect the culture, and make sure everyone is happy! "







