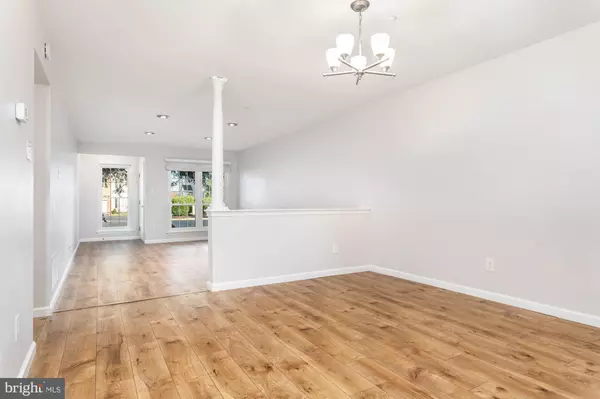$511,000
$475,000
7.6%For more information regarding the value of a property, please contact us for a free consultation.
3 Beds
3 Baths
1,916 SqFt
SOLD DATE : 01/03/2024
Key Details
Sold Price $511,000
Property Type Townhouse
Sub Type Interior Row/Townhouse
Listing Status Sold
Purchase Type For Sale
Square Footage 1,916 sqft
Price per Sqft $266
Subdivision Rebel Hill
MLS Listing ID PAMC2089186
Sold Date 01/03/24
Style Colonial
Bedrooms 3
Full Baths 2
Half Baths 1
HOA Fees $143/qua
HOA Y/N Y
Abv Grd Liv Area 1,916
Originating Board BRIGHT
Year Built 1993
Annual Tax Amount $4,499
Tax Year 2015
Lot Size 2,812 Sqft
Acres 0.06
Property Description
Whether you are a first-time home buyer or opting to downsize, this three bedroom, 2 ½ bathroom townhome on a quiet cul-de-sac in the desirable Rebel Hill neighborhood may be just what you are looking for. You might even discover you will get everything on your wish list with this move-in ready home! Notice the classic handsome brick exterior with an attached one car garage and long driveway for extra parking. Enter the living room and spacious dining area with beautiful hardwood flooring and neutral paint color throughout. A powder room, coat closet, utility closet, storage closet and access to the garage are conveniently located to your right. Straight ahead is the dramatic, light- filled family room with a soaring cathedral ceiling and wood burning fireplace. What a gorgeous room! The open kitchen with granite countertops, stainless steel appliances, including a gas cooktop, features generous cabinets and informal dining at the kitchen island. Sliders open onto a deck, perfect for grilling, outdoor dining, and a comfortable spot to enjoy a morning cup of coffee or evening glass of wine. Upstairs, the primary suite includes a cathedral ceiling, his and hers closets, a luxurious soaking tub, glass enclosed shower, double sink vanity and a linen closet. Two other bedrooms, a hall bath with a tub/shower, a linen closet and laundry room complete this floor. Location is key to this home. You will be just minutes away from transportation and major highways, with easy access to the turnpike 76, 476, and route 202 as well as the Matsonford and Gulph Mills stations. Shopping and restaurants are all within 10 minutes. Low HOA fees cover lawn and common area maintenance, snow removal and trash. Truly a must see and ready to move in immediately!
Location
State PA
County Montgomery
Area Upper Merion Twp (10658)
Zoning UR
Direction West
Rooms
Other Rooms Living Room, Dining Room, Primary Bedroom, Bedroom 2, Kitchen, Family Room, Bedroom 1, Laundry
Interior
Interior Features Primary Bath(s), Kitchen - Island, Ceiling Fan(s), Stall Shower, Breakfast Area, Family Room Off Kitchen, Recessed Lighting, Soaking Tub, Tub Shower
Hot Water Natural Gas
Heating Forced Air
Cooling Central A/C
Flooring Wood, Fully Carpeted
Fireplaces Number 1
Fireplaces Type Wood
Equipment Cooktop, Oven - Wall, Dishwasher, Built-In Microwave, Disposal, Oven/Range - Electric, Refrigerator, Stainless Steel Appliances, Washer, Dryer
Fireplace Y
Window Features Replacement
Appliance Cooktop, Oven - Wall, Dishwasher, Built-In Microwave, Disposal, Oven/Range - Electric, Refrigerator, Stainless Steel Appliances, Washer, Dryer
Heat Source Natural Gas
Laundry Upper Floor
Exterior
Exterior Feature Deck(s)
Garage Inside Access, Garage Door Opener
Garage Spaces 4.0
Utilities Available Cable TV, Electric Available, Natural Gas Available, Sewer Available, Water Available
Waterfront N
Water Access N
Roof Type Shingle
Accessibility None
Porch Deck(s)
Attached Garage 1
Total Parking Spaces 4
Garage Y
Building
Story 2
Foundation Slab
Sewer Public Sewer
Water Public
Architectural Style Colonial
Level or Stories 2
Additional Building Above Grade
Structure Type Cathedral Ceilings,9'+ Ceilings
New Construction N
Schools
High Schools Upper Merion
School District Upper Merion Area
Others
HOA Fee Include Common Area Maintenance,Lawn Maintenance,Snow Removal,Trash,Management
Senior Community No
Tax ID 58-00-19938-407
Ownership Fee Simple
SqFt Source Estimated
Acceptable Financing Cash, Conventional
Listing Terms Cash, Conventional
Financing Cash,Conventional
Special Listing Condition Standard
Read Less Info
Want to know what your home might be worth? Contact us for a FREE valuation!

Our team is ready to help you sell your home for the highest possible price ASAP

Bought with Pam S Girman • Keller Williams Real Estate-Doylestown

"My job is to find and attract mastery-based agents to the office, protect the culture, and make sure everyone is happy! "







