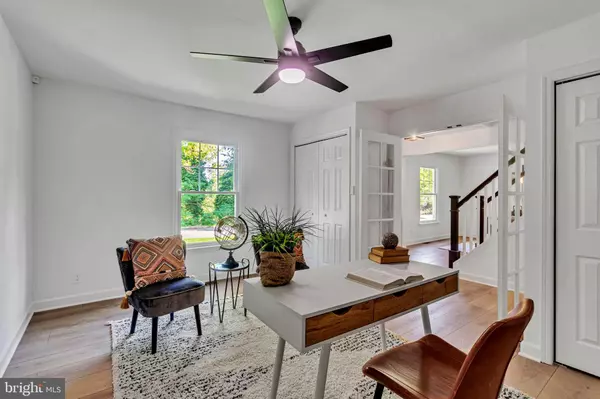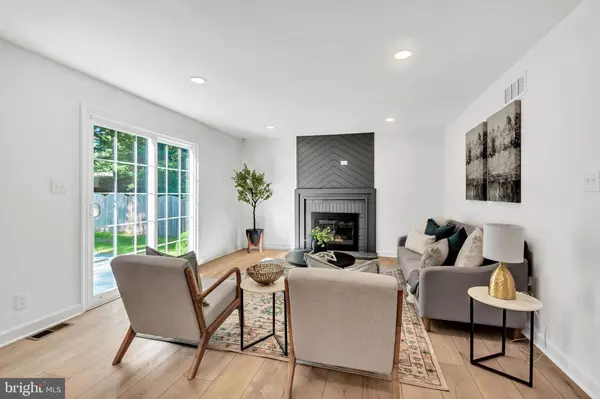$860,000
$899,900
4.4%For more information regarding the value of a property, please contact us for a free consultation.
4 Beds
3 Baths
2,200 SqFt
SOLD DATE : 12/29/2023
Key Details
Sold Price $860,000
Property Type Single Family Home
Sub Type Detached
Listing Status Sold
Purchase Type For Sale
Square Footage 2,200 sqft
Price per Sqft $390
Subdivision Haddonfield Commons
MLS Listing ID NJCD2055350
Sold Date 12/29/23
Style Colonial
Bedrooms 4
Full Baths 2
Half Baths 1
HOA Y/N N
Abv Grd Liv Area 2,200
Originating Board BRIGHT
Year Built 1981
Annual Tax Amount $11,880
Tax Year 2022
Lot Size 0.300 Acres
Acres 0.3
Lot Dimensions 75.00 x 171.00
Property Description
SHIFTING GEARS IN A SHIFTING MARKET TO PRESENT AN EXCEPTIONAL HOMEOWNERSHIP OPPORTUNITY AT 230 VILLAGE CT! NOW INVITINGLY PRICED IN RESPONSE TO THE CURRENT REAL ESTATE CLIMATE.
This fully renovated 4-bedroom, 2.5-bathroom gem occupies an expansive .3 acre lot on a cul-de-sac street—offering not only a spacious residence but also the potential for future expansions without typical zoning limitations found elsewhere in Haddonfield. Tucked in a serene neighborhood on the edge of Haddonfield, your new home is strategically located to ensures expedient access to the heart of Philadelphia in a mere 20 minutes and seamless entry and exit to highways, bustling shopping centers and the local train station. This location marries suburban peace with urban connectivity. Convenience, space, privacy, comfort and easy access to everything Haddonfield has to offer waits for you at this spectacular location.
Luxury is in the details, with high-end finishes throughout that typically grace homes of a much steeper price tag. Upon entering, you'll be captivated by the elegant foyer that seamlessly leads you to the home's well-thought-out open floor plan. To your immediate left, a formal dining room sets the stage for memorable celebrations just in time for the holidays, while a versatile living space, enclosed by elegant French doors, awaits on your right. This space can be used as a bedroom, playroom, or a living room. The heart of the home is undoubtedly the inviting family room, complete with a charming wood-burning fireplace for those cozy nights in. Slide open the large glass doors, and you'll find yourself on a beautifully designed stone patio, which overlooks a private and expansive fenced-in backyard—the perfect setting for both grand entertaining and quiet reflection in nature.
Adjacent to the family room, the gourmet kitchen will inspire your inner chef with its sleek quartz countertops, 6 burner range, large island and social layout. Retreat upstairs to the luxurious primary bedroom suite, featuring a spacious walk-in closet and a spa-inspired bathroom with a double-sink vanity and custom shower. Additional features include a functional mudroom with built-in cubbies, a large laundry room, and attached two-car garage. The absence of a basement is thoughtfully countered by abundant storage solutions: a spacious attic ready to house your memories, a vast 5 ft high crawl space for your keepsakes, a huge garage for your hobbies, and a substantial fenced yard that's a canvas for your outdoor aspirations.
For those who love the outdoors, the home is near a variety of parks and trails ideal for hiking, biking, and a myriad of other outdoor activities. These green spaces provide a beautiful backdrop for leisure activities, community events, and family outings.
In summary, this is not just a home; it's a lifestyle offering—a unique blend of sophistication, convenience, educational excellence, and endless outdoor opportunities, all while providing the space and potential for future expansions. Don't miss the opportunity to make this exceptional property your new home. Schedule a tour today!
Location
State NJ
County Camden
Area Haddonfield Boro (20417)
Zoning RESIDENTIAL
Interior
Interior Features Attic, Carpet, Ceiling Fan(s), Dining Area, Family Room Off Kitchen, Floor Plan - Open, Kitchen - Island, Recessed Lighting, Tub Shower, Upgraded Countertops, Walk-in Closet(s)
Hot Water Natural Gas
Heating Forced Air
Cooling Central A/C
Flooring Luxury Vinyl Plank
Equipment Built-In Microwave, Commercial Range, Dishwasher, Disposal, Dryer - Front Loading, Oven/Range - Gas, Range Hood, Refrigerator, Six Burner Stove, Stainless Steel Appliances, Washer - Front Loading, Water Heater - High-Efficiency
Furnishings No
Fireplace N
Window Features Double Hung
Appliance Built-In Microwave, Commercial Range, Dishwasher, Disposal, Dryer - Front Loading, Oven/Range - Gas, Range Hood, Refrigerator, Six Burner Stove, Stainless Steel Appliances, Washer - Front Loading, Water Heater - High-Efficiency
Heat Source Natural Gas
Laundry Main Floor
Exterior
Exterior Feature Patio(s)
Garage Garage - Front Entry
Garage Spaces 6.0
Fence Fully, Wood
Waterfront N
Water Access N
Roof Type Shingle
Accessibility None
Porch Patio(s)
Attached Garage 2
Total Parking Spaces 6
Garage Y
Building
Lot Description Cul-de-sac
Story 2
Foundation Crawl Space
Sewer Public Sewer
Water Private
Architectural Style Colonial
Level or Stories 2
Additional Building Above Grade, Below Grade
Structure Type Dry Wall
New Construction N
Schools
Elementary Schools J. Fithian Tatem E.S.
Middle Schools Haddonfield
High Schools Haddonfield Memorial
School District Haddonfield Borough Public Schools
Others
Senior Community No
Tax ID 17-00010 05-00022
Ownership Fee Simple
SqFt Source Estimated
Security Features Motion Detectors,Monitored,Security System
Acceptable Financing Cash, Conventional, FHA, VA, Other
Horse Property N
Listing Terms Cash, Conventional, FHA, VA, Other
Financing Cash,Conventional,FHA,VA,Other
Special Listing Condition Standard
Read Less Info
Want to know what your home might be worth? Contact us for a FREE valuation!

Our team is ready to help you sell your home for the highest possible price ASAP

Bought with Angela F Barnshaw • Agent06 LLC

"My job is to find and attract mastery-based agents to the office, protect the culture, and make sure everyone is happy! "







