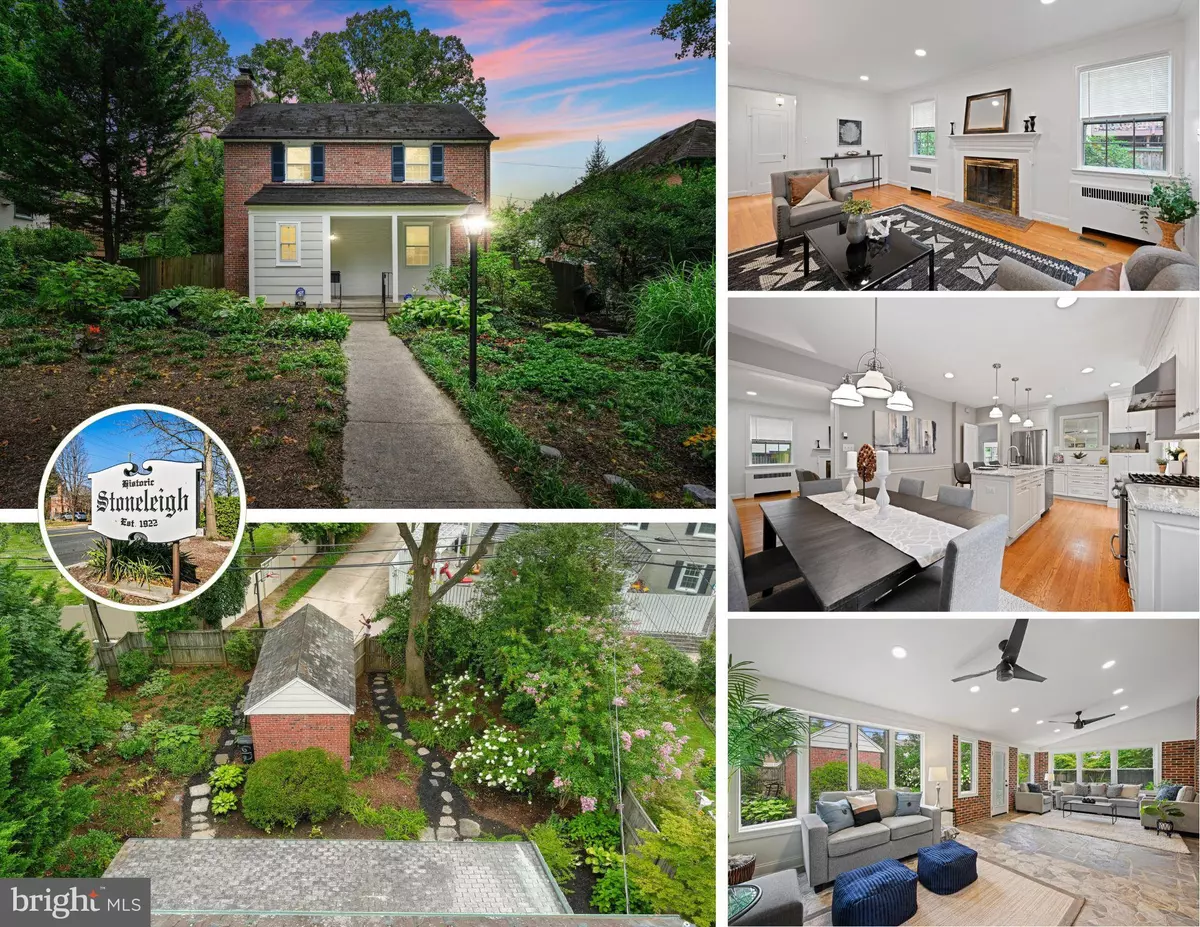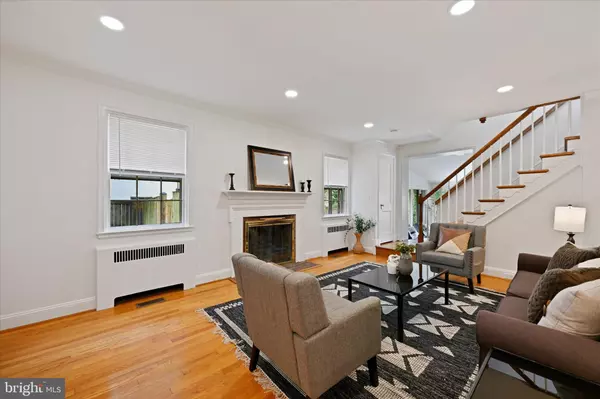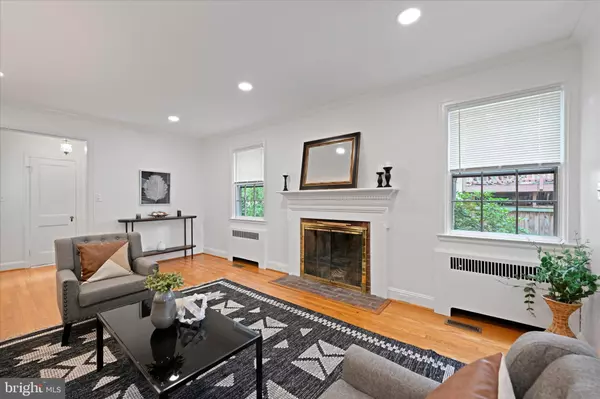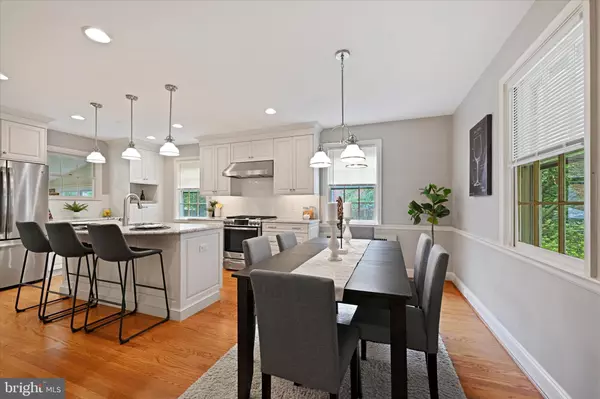$624,000
$629,900
0.9%For more information regarding the value of a property, please contact us for a free consultation.
3 Beds
3 Baths
2,467 SqFt
SOLD DATE : 12/29/2023
Key Details
Sold Price $624,000
Property Type Single Family Home
Sub Type Detached
Listing Status Sold
Purchase Type For Sale
Square Footage 2,467 sqft
Price per Sqft $252
Subdivision Stoneleigh
MLS Listing ID MDBC2074740
Sold Date 12/29/23
Style Colonial
Bedrooms 3
Full Baths 2
Half Baths 1
HOA Y/N N
Abv Grd Liv Area 1,800
Originating Board BRIGHT
Year Built 1942
Annual Tax Amount $5,554
Tax Year 2022
Lot Size 7,125 Sqft
Acres 0.16
Lot Dimensions 1.00 x
Property Description
Discover the everlasting elegance of Stoneleigh in this updated 3 bedroom Colonial, blending classic charm with modern refinements. Nestled on a picturesque tree-lined street, this captivating home offers an abundance of space for effortless living. Step inside and be greeted by gleaming hardwood floors that lead to a beautiful eat-in kitchen featuring an expansive island, stainless steel appliances, granite countertops, and chic white cabinetry complete with built-in spice racks. Unwind in the cozy living room, featuring a wood-burning fireplace and a built-in bookcase, or embrace the endless possibilities of the expansive den/sunroom, perfect for a home office or family room.
The newly finished lower level presents a full bath, recreation room, and ample storage, providing a versatile space to suit your needs. Stay comfortable year-round with zoned HVAC and radiant heat (you have the option to use the gas radiator heat or the electric heat pump). Outside, revel in the lush landscaping from your covered front porch or enjoy the privacy of the fenced rear yard. Take a refreshing dip in the community pool, where you can connect with neighbors and create lasting memories. Convenient parking is available with a 2-car parking pad in front of the home and a 1-car detached garage accessible from the alleyway.
Immerse yourself in the Stoneleigh lifestyle, relishing in the enchanting tree-lined streets, savoring coffee or indulgent treats at the local shops, and crafting cherished memories that will endure for years to come. Join the voluntary HOA ($50/year) to gain access to the community pool (additional fee). Visit the community website for more information and seize the extraordinary opportunities that await in this captivating colonial retreat. Be sure to read the by-laws of the Community Association.
Location
State MD
County Baltimore
Zoning *
Rooms
Other Rooms Living Room, Primary Bedroom, Bedroom 2, Bedroom 3, Kitchen, Family Room, Den, Laundry, Full Bath, Half Bath
Basement Heated, Improved, Fully Finished, Water Proofing System, Interior Access
Interior
Interior Features Dining Area, Other, Wood Floors
Hot Water Natural Gas
Heating Hot Water, Radiator, Heat Pump(s)
Cooling Central A/C, Ceiling Fan(s)
Flooring Wood
Fireplaces Number 1
Equipment Dishwasher, Disposal, Dryer, Microwave, Oven/Range - Gas, Washer
Furnishings No
Fireplace Y
Window Features Storm
Appliance Dishwasher, Disposal, Dryer, Microwave, Oven/Range - Gas, Washer
Heat Source Natural Gas, Electric
Laundry Basement
Exterior
Exterior Feature Screened
Garage Garage - Rear Entry
Garage Spaces 1.0
Fence Partially
Utilities Available Cable TV Available
Waterfront N
Water Access N
Roof Type Slate
Accessibility None
Porch Screened
Total Parking Spaces 1
Garage Y
Building
Lot Description Landscaping, Other, Rear Yard, Front Yard
Story 3
Foundation Other
Sewer Public Sewer
Water Public
Architectural Style Colonial
Level or Stories 3
Additional Building Above Grade, Below Grade
New Construction N
Schools
Elementary Schools Stoneleigh
Middle Schools Dumbarton
High Schools Towson High Law & Public Policy
School District Baltimore County Public Schools
Others
Senior Community No
Tax ID 04090919430000
Ownership Fee Simple
SqFt Source Assessor
Special Listing Condition Standard
Read Less Info
Want to know what your home might be worth? Contact us for a FREE valuation!

Our team is ready to help you sell your home for the highest possible price ASAP

Bought with Caitlyn S Brick • RE/MAX Distinctive Real Estate, Inc.

"My job is to find and attract mastery-based agents to the office, protect the culture, and make sure everyone is happy! "







