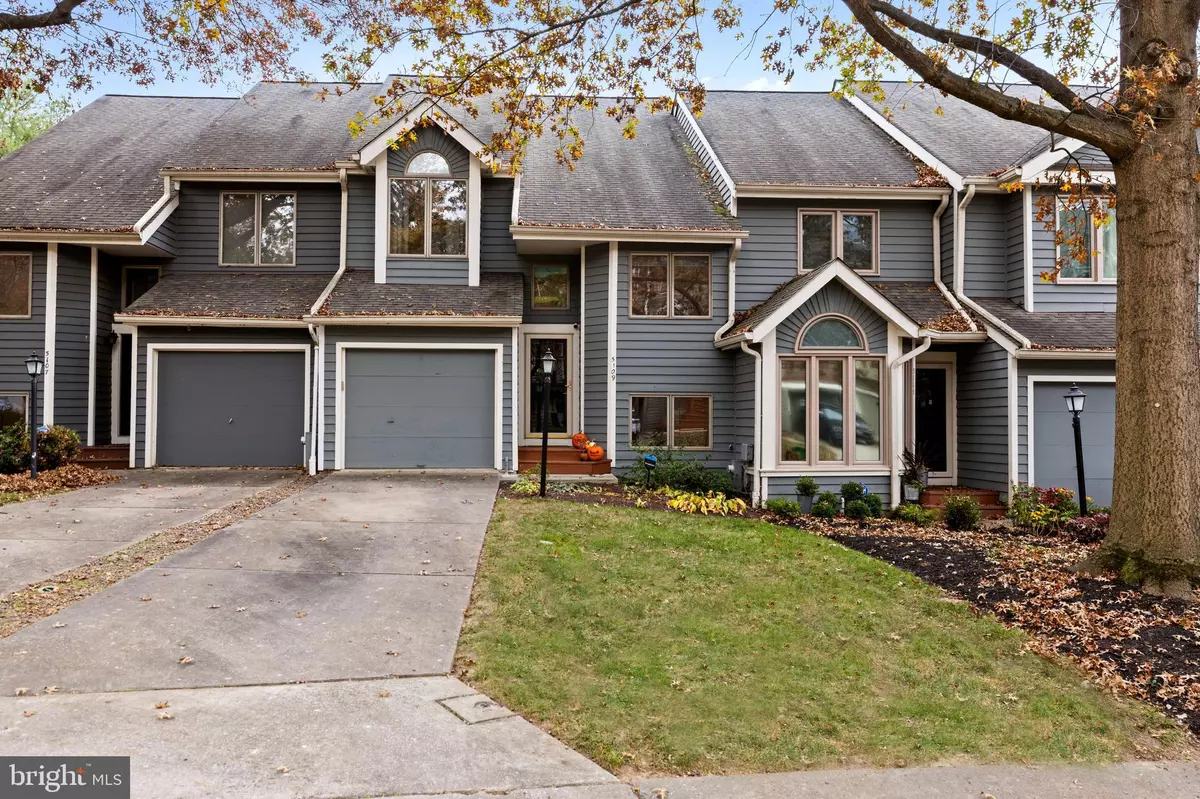$475,000
$465,000
2.2%For more information regarding the value of a property, please contact us for a free consultation.
3 Beds
4 Baths
2,442 SqFt
SOLD DATE : 12/22/2023
Key Details
Sold Price $475,000
Property Type Condo
Sub Type Condo/Co-op
Listing Status Sold
Purchase Type For Sale
Square Footage 2,442 sqft
Price per Sqft $194
Subdivision Forsgate
MLS Listing ID MDHW2034500
Sold Date 12/22/23
Style Traditional
Bedrooms 3
Full Baths 2
Half Baths 2
Condo Fees $310/mo
HOA Fees $109/ann
HOA Y/N Y
Abv Grd Liv Area 1,705
Originating Board BRIGHT
Year Built 1988
Annual Tax Amount $5,751
Tax Year 2022
Property Description
Impressive renovations in this Forsgate townhome have created open and airy living spaces that entice from the moment you step inside. Handsome, high-end LVP flooring seamlessly connects the foyer, dining room and recently renovated kitchen while the family room features brand new carpeting. The gorgeous and impeccable new kitchen boasts quartz countertops, stainless steel appliances, new LED recessed lighting and fabulous 42-inch custom cabinetry with pull-out drawers and a built-in pantry. Each bedroom features a soaring vaulted ceiling and new fan/ light fixture. You'll love the benefits of some unique characteristics this home offers: a massive rec room in the lower level along with a bonus room, offering that "one extra room" you want plus a driveway that easily holds two cars (in addition to the garage). The deck overlooks a woodland buffer (not another neighbor)! Easy access to Baltimore and DC . Great location in the heart of Columbia near major routes, Fairway Hills Golf Club, shopping, parks, trails and restaurants!
Location
State MD
County Howard
Zoning NT
Rooms
Other Rooms Dining Room, Primary Bedroom, Bedroom 2, Bedroom 3, Kitchen, Family Room, Foyer, Laundry, Recreation Room, Bonus Room, Primary Bathroom, Full Bath, Half Bath
Basement Full, Fully Finished, Interior Access, Walkout Level
Interior
Interior Features Breakfast Area, Carpet, Ceiling Fan(s), Chair Railings, Crown Moldings, Family Room Off Kitchen, Floor Plan - Traditional, Formal/Separate Dining Room, Kitchen - Eat-In, Kitchen - Gourmet, Kitchen - Table Space, Primary Bath(s), Recessed Lighting, Tub Shower, Upgraded Countertops
Hot Water Electric
Heating Heat Pump(s)
Cooling Central A/C, Ceiling Fan(s)
Equipment Built-In Microwave, Dishwasher, Disposal, Refrigerator, Icemaker, Water Dispenser, Oven/Range - Electric, Stainless Steel Appliances, Washer, Dryer - Front Loading, Water Heater, Exhaust Fan
Appliance Built-In Microwave, Dishwasher, Disposal, Refrigerator, Icemaker, Water Dispenser, Oven/Range - Electric, Stainless Steel Appliances, Washer, Dryer - Front Loading, Water Heater, Exhaust Fan
Heat Source Electric
Laundry Lower Floor
Exterior
Exterior Feature Deck(s)
Garage Garage - Front Entry, Inside Access
Garage Spaces 3.0
Amenities Available Tot Lots/Playground, Tennis Courts, Pool Mem Avail, Lake, Jog/Walk Path, Golf Course Membership Available, Bike Trail, Other, Dog Park, Recreational Center, Community Center
Waterfront N
Water Access N
Roof Type Asphalt
Accessibility None
Porch Deck(s)
Parking Type Attached Garage, Driveway
Attached Garage 1
Total Parking Spaces 3
Garage Y
Building
Story 3
Foundation Block
Sewer Public Sewer
Water Public
Architectural Style Traditional
Level or Stories 3
Additional Building Above Grade, Below Grade
New Construction N
Schools
School District Howard County Public School System
Others
Pets Allowed Y
HOA Fee Include Common Area Maintenance,Management,Ext Bldg Maint,Trash,Snow Removal,Lawn Maintenance
Senior Community No
Tax ID 1415088176
Ownership Condominium
Special Listing Condition Standard
Pets Description No Pet Restrictions
Read Less Info
Want to know what your home might be worth? Contact us for a FREE valuation!

Our team is ready to help you sell your home for the highest possible price ASAP

Bought with Lupe M Rohrer • Redfin Corp

"My job is to find and attract mastery-based agents to the office, protect the culture, and make sure everyone is happy! "







