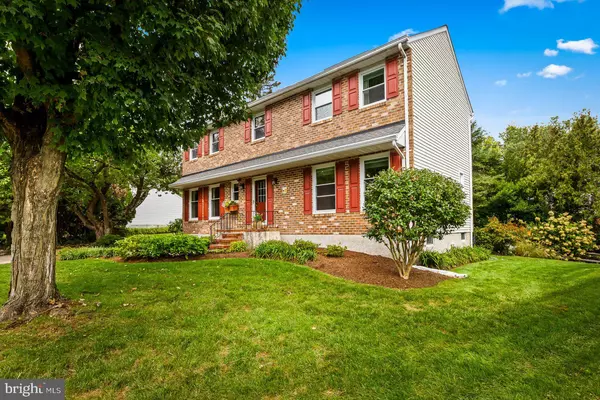$644,800
$629,000
2.5%For more information regarding the value of a property, please contact us for a free consultation.
4 Beds
3 Baths
2,348 SqFt
SOLD DATE : 12/22/2023
Key Details
Sold Price $644,800
Property Type Single Family Home
Sub Type Detached
Listing Status Sold
Purchase Type For Sale
Square Footage 2,348 sqft
Price per Sqft $274
Subdivision West Towson
MLS Listing ID MDBC2079516
Sold Date 12/22/23
Style Colonial
Bedrooms 4
Full Baths 2
Half Baths 1
HOA Y/N N
Abv Grd Liv Area 1,978
Originating Board BRIGHT
Year Built 1979
Annual Tax Amount $6,063
Tax Year 2022
Lot Size 7,765 Sqft
Acres 0.18
Lot Dimensions 1.00 x
Property Description
Welcome to 808 Chestnut Glen Garth, a rarely available and meticulously maintained two story colonial situated on a quiet tree lined cul-de-sac in coveted West Towson. The remodeled kitchen (2015) features soft close wood cabinetry, granite counter tops, Minkaire ceiling fan, and stainless steel appliances. The kitchen flows perfectly into the family room which features recessed lights, and built-in cabinetry/shelving. Sip your morning coffee or host your guests on the screened-in porch, tastefully remodeled and updated with beadboard ceiling, recessed lights and two Minkaire ceiling fans or relax on the outdoor patio with beautiful views of the professionally landscaped backyard. The first floor features a spacious dining room, living room with gas fireplace (which can be converted back to wood burning), and a half bath with beautiful wood floors (2009) throughout. The second floor provides three generous bedrooms and a bonus bedroom/office. The primary bedroom features professionally designed California Closets and built-in bookshelves. Both second floor bathrooms have been recently remodeled (2015). The primary bath features glass enclosed shower with bench, recessed niche, ceramic tile, and granite top vanity. The second floor guest bath has dual vanity with granite top, ceramic tile and tub. Doing laundry is a breeze with the washer and dryer located on the second floor! The large basement (waterproofed in 2012) provides tremendous storage space. Add value with drywall and flooring (wall studs have already been installed). The HVAC system was replaced in 2016 and includes an allergen filtration system. The roof was replaced in 2016 with 30-year architectural grade shingles. Solar panels are leased from Solar City/Tesla and provides multiple benefits including lowering the electric bill approximately $30-40 per month, an annual rebate check from BGE and considerable protection of the roof. The detached two car garage provides additional space for cars or storage! Additional improvements include: Gutter Helmet gutter system (2004), double pane tilt windows (2009), and professional landscaping by Picasso Landscaping (2015). The comfortable home has been lovingly maintained by the same owners for the past 25 years. Make your appointment to see this gem in West Towson!
Location
State MD
County Baltimore
Zoning RESIDENTIAL
Rooms
Basement Full, Unfinished, Sump Pump
Interior
Interior Features Ceiling Fan(s), Chair Railings, Crown Moldings, Dining Area, Family Room Off Kitchen, Recessed Lighting, Primary Bath(s), Upgraded Countertops, Walk-in Closet(s), Wood Floors
Hot Water Natural Gas
Heating Forced Air
Cooling Central A/C, Ceiling Fan(s), Air Purification System
Flooring Hardwood, Ceramic Tile
Fireplaces Number 1
Fireplaces Type Brick, Gas/Propane
Equipment Built-In Microwave, Dishwasher, Dryer, Disposal, Exhaust Fan, Instant Hot Water, Oven/Range - Gas, Refrigerator, Stainless Steel Appliances, Washer
Fireplace Y
Window Features Double Hung,Double Pane,Screens
Appliance Built-In Microwave, Dishwasher, Dryer, Disposal, Exhaust Fan, Instant Hot Water, Oven/Range - Gas, Refrigerator, Stainless Steel Appliances, Washer
Heat Source Natural Gas
Exterior
Exterior Feature Porch(es), Patio(s)
Garage Oversized
Garage Spaces 2.0
Waterfront N
Water Access N
Roof Type Architectural Shingle
Accessibility None
Porch Porch(es), Patio(s)
Total Parking Spaces 2
Garage Y
Building
Lot Description Cul-de-sac, Landscaping, No Thru Street
Story 3
Foundation Block
Sewer Public Sewer
Water Public
Architectural Style Colonial
Level or Stories 3
Additional Building Above Grade, Below Grade
Structure Type Dry Wall
New Construction N
Schools
School District Baltimore County Public Schools
Others
Senior Community No
Tax ID 04091800004616
Ownership Fee Simple
SqFt Source Assessor
Special Listing Condition Standard
Read Less Info
Want to know what your home might be worth? Contact us for a FREE valuation!

Our team is ready to help you sell your home for the highest possible price ASAP

Bought with Christia J Raborn • Cummings & Co. Realtors

"My job is to find and attract mastery-based agents to the office, protect the culture, and make sure everyone is happy! "







