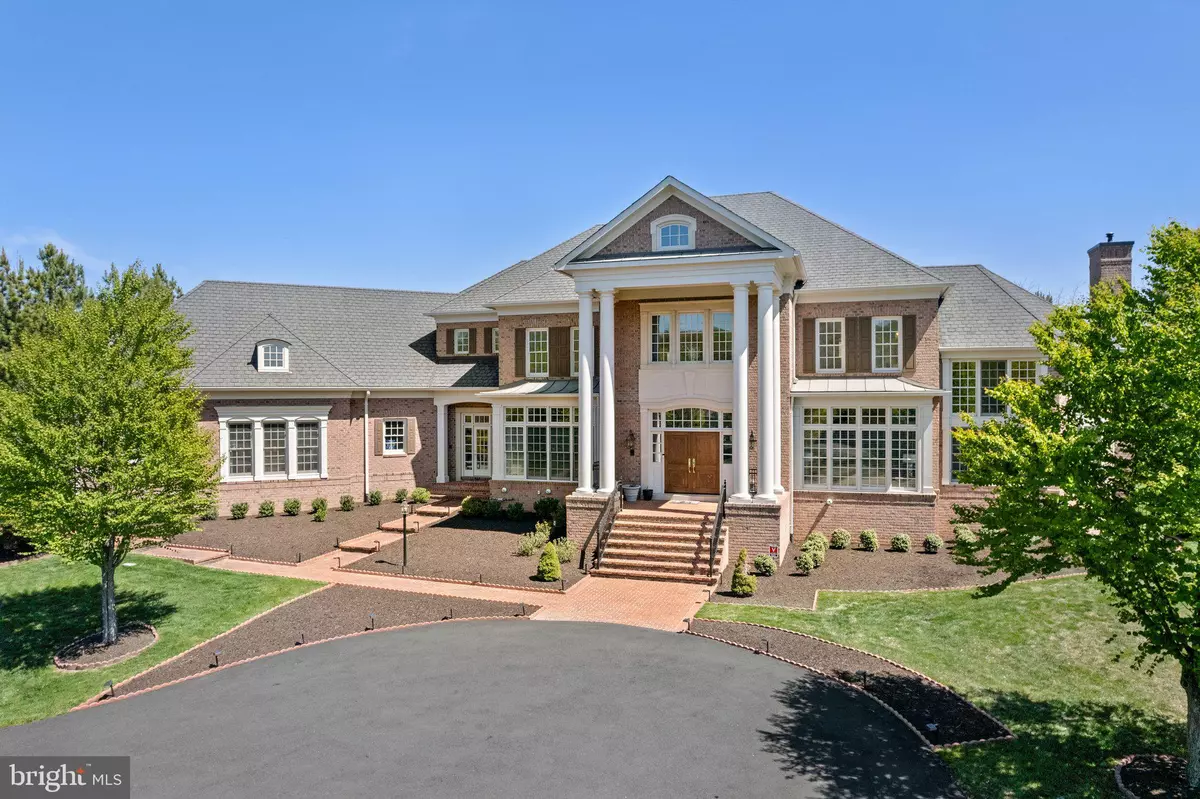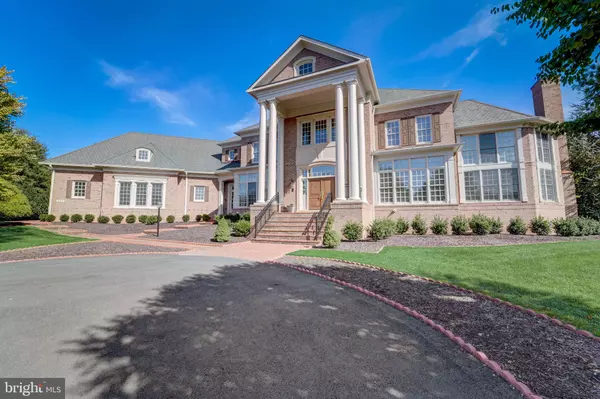$2,687,500
$2,949,990
8.9%For more information regarding the value of a property, please contact us for a free consultation.
7 Beds
9 Baths
12,846 SqFt
SOLD DATE : 12/20/2023
Key Details
Sold Price $2,687,500
Property Type Single Family Home
Sub Type Detached
Listing Status Sold
Purchase Type For Sale
Square Footage 12,846 sqft
Price per Sqft $209
Subdivision Grovemont
MLS Listing ID VAFX2155892
Sold Date 12/20/23
Style Colonial
Bedrooms 7
Full Baths 7
Half Baths 2
HOA Fees $125/ann
HOA Y/N Y
Abv Grd Liv Area 8,753
Originating Board BRIGHT
Year Built 2007
Annual Tax Amount $28,309
Tax Year 2023
Lot Size 1.793 Acres
Acres 1.79
Property Description
A rare opportunity presents itself to experience the best of Northern Virginia living in the heart of Great Falls. This magnificent estate features the highest standard of quality craftsmanship and finishes and boasts over 12,000 square feet of living space and an abundance of modern luxuries. The floor plan is thoughtfully laid out for elevated living and offers flexible spaces embracing both functionality and adaptability. Whether you seek a cozy gathering area for family or an open-space concept for entertaining guests, this floor plan seamlessly accommodates any needs and desires. Enjoy hardwood floors, fresh paint, built-ins, extensive molding and trim, and more. The main-level interior offers a curved staircase, living and dining rooms with elegant arched entryways, an octagonal family room with columns, marble fireplace, and stunning views of the backyard and patio areas. Just off the living room is a light-filled conservatory with floor-to-ceiling windows, and a library with French doors. The deluxe gourmet kitchen is a dream come true for any discerning chef. With its top-of-the-line appliances, preparing culinary masterpieces has never been easier or more enjoyable. Every detail in this kitchen has been carefully thought out, from the granite countertops to the ample storage space and convenient layout. This kitchen truly elevates the cooking experience, making it a joy to create delicious meals for family and friends. The upper-level is truly an oasis of tranquility within this magnificent property, offering an unparalleled level of comfort and luxury for discerning homeowners seeking relaxation and refinement in their own home; featuring six generous bedrooms, including two luxurious primary suites and more exquisite views. The finished walk-out lower level has been carefully designed to entertain. Whether it's watching a movie in the cozy theater room, challenging friends to a game of pool in the well-appointed billiards area, or simply gathering around the fully stocked wet bar for drinks and conversation, there is no shortage of options for amusement. An additional bedroom and full bathroom make a perfect guest suite. The home features a main-level laundry room, in addition to a master bedroom laundry room. Ample storage space throughout the entire house and a 5-car garage. Situated on over 1.75 acres, this impressive estate offers professionally landscaped grounds, extensive hardscaping, and a fully fenced backyard space with plenty of room for play. No matter the season, this is where you will want to be. Located just minutes from the Village Center, a short drive to Seneca Regional and Great Falls National Park with beautiful waterfalls, you'll have easy access to breathtaking outdoor adventures, from hiking trails snaking through verdant forests to scenic drives leading you to hidden gems and historic landmarks. Close by Reston Town Center and Tysons Corner known for world-class shopping and dining options that cater to all tastes and budgets. From high-end luxury brands to trendy boutiques, there is something for everyone. Don't miss the opportunity to make this extraordinary home yours!
Location
State VA
County Fairfax
Zoning R
Rooms
Other Rooms Living Room, Dining Room, Primary Bedroom, Bedroom 2, Bedroom 3, Bedroom 4, Bedroom 5, Kitchen, Game Room, Family Room, Basement, Library, Foyer, Breakfast Room, 2nd Stry Fam Rm, Exercise Room, Great Room, Laundry, Loft, Mud Room, Solarium, Storage Room, Bedroom 6, Bathroom 2, Bathroom 3, Bonus Room, Primary Bathroom, Full Bath, Additional Bedroom
Basement Daylight, Full, Fully Finished, Improved, Interior Access, Outside Entrance, Rear Entrance, Shelving, Space For Rooms, Sump Pump, Walkout Level, Windows
Interior
Interior Features Additional Stairway, Attic, Bar, Breakfast Area, Built-Ins, Butlers Pantry, Carpet, Cedar Closet(s), Ceiling Fan(s), Central Vacuum, Crown Moldings, Curved Staircase, Dining Area, Double/Dual Staircase, Family Room Off Kitchen, Floor Plan - Traditional, Formal/Separate Dining Room, Kitchen - Eat-In, Kitchen - Efficiency, Kitchen - Gourmet, Kitchen - Island, Kitchenette, Pantry, Primary Bath(s), Primary Bedroom - Bay Front, Recessed Lighting, Sprinkler System, Store/Office, Tub Shower, Walk-in Closet(s), Wet/Dry Bar, Window Treatments, Wood Floors
Hot Water Natural Gas
Heating Central
Cooling Central A/C
Flooring Carpet, Ceramic Tile, Engineered Wood, Hardwood, Tile/Brick
Fireplaces Number 3
Equipment Cooktop, Dishwasher, Disposal, Dryer, Microwave, Oven - Double, Oven - Wall, Six Burner Stove, Refrigerator, Stainless Steel Appliances, Washer, Water Heater
Furnishings No
Fireplace Y
Window Features Bay/Bow,Sliding,Wood Frame
Appliance Cooktop, Dishwasher, Disposal, Dryer, Microwave, Oven - Double, Oven - Wall, Six Burner Stove, Refrigerator, Stainless Steel Appliances, Washer, Water Heater
Heat Source Natural Gas
Laundry Has Laundry, Lower Floor, Main Floor, Upper Floor, Washer In Unit, Dryer In Unit
Exterior
Exterior Feature Deck(s), Patio(s)
Garage Garage - Rear Entry, Garage - Front Entry, Garage Door Opener, Oversized
Garage Spaces 5.0
Fence Fully, Wrought Iron
Waterfront N
Water Access N
View Garden/Lawn, Trees/Woods, Street
Roof Type Shingle
Accessibility None
Porch Deck(s), Patio(s)
Attached Garage 5
Total Parking Spaces 5
Garage Y
Building
Lot Description Backs to Trees, Cul-de-sac, Front Yard, Landscaping, No Thru Street, Private, Rear Yard, Secluded, SideYard(s)
Story 3
Foundation Slab
Sewer Septic > # of BR
Water Public
Architectural Style Colonial
Level or Stories 3
Additional Building Above Grade, Below Grade
Structure Type 2 Story Ceilings,9'+ Ceilings,High
New Construction N
Schools
Elementary Schools Forestville
Middle Schools Cooper
High Schools Langley
School District Fairfax County Public Schools
Others
HOA Fee Include Trash
Senior Community No
Tax ID 0073 15 0004
Ownership Fee Simple
SqFt Source Assessor
Acceptable Financing Cash, Contract, Conventional
Horse Property N
Listing Terms Cash, Contract, Conventional
Financing Cash,Contract,Conventional
Special Listing Condition Standard
Read Less Info
Want to know what your home might be worth? Contact us for a FREE valuation!

Our team is ready to help you sell your home for the highest possible price ASAP

Bought with Sarita Sethi • Long & Foster Real Estate, Inc.

"My job is to find and attract mastery-based agents to the office, protect the culture, and make sure everyone is happy! "







