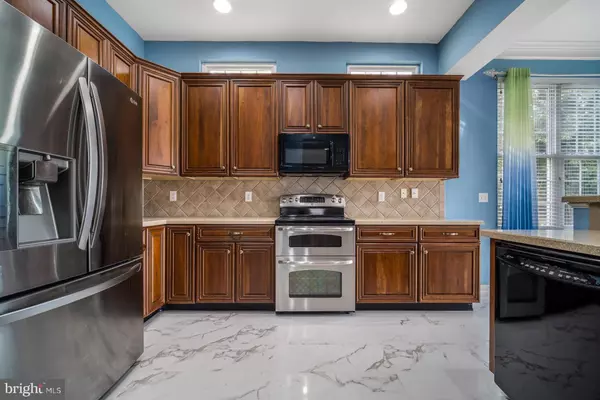$430,000
$439,900
2.3%For more information regarding the value of a property, please contact us for a free consultation.
2 Beds
2 Baths
2,194 SqFt
SOLD DATE : 12/20/2023
Key Details
Sold Price $430,000
Property Type Single Family Home
Sub Type Detached
Listing Status Sold
Purchase Type For Sale
Square Footage 2,194 sqft
Price per Sqft $195
Subdivision Westlake
MLS Listing ID NJOC2021874
Sold Date 12/20/23
Style Ranch/Rambler
Bedrooms 2
Full Baths 2
HOA Fees $290/mo
HOA Y/N Y
Abv Grd Liv Area 2,194
Originating Board BRIGHT
Year Built 2006
Annual Tax Amount $7,557
Tax Year 2022
Lot Size 7,841 Sqft
Acres 0.18
Lot Dimensions 0.00 x 0.00
Property Description
Your Next Chapter Begins In Westlake Golf & County Club, A Highly Sought After Active Adult Community. This Light & Bright St. Raphael Model Is Almost 2,200 Sq. Feet, Drenched With Natural Sunlight & Soaring Ceilings Throughout. This Lovely Home Offers Two Spacious Bedrooms, Two Full Bathrooms & A Bonus Room Perfect For A Home Office, Den Or Third Bedroom. The Large Primary Bedroom Has A Tray Ceiling & His/Her Walk In Closets. The En Suite Bathroom Has Double Sinks, Stall Shower With Seat, Jacuzzi Tub & Water Closet. Eat In Kitchen Has 42'' Cabinets, Tile Backsplash, Breakfast Bar & Slider Leading To Large Paver Patio. Open Concept Living Room, Family Room & Dining Room With Tray Ceiling Is Ideal For Entertaining. Westlake Has A 35,000 Sq. Ft. Clubhouse, Indoor & Outdoor Pool. Exercise Room, 18-Hole Golf Course, Restaurant & Pub & So Much More! Make This Home Yours Today!
Location
State NJ
County Ocean
Area Jackson Twp (21512)
Zoning PRC
Rooms
Main Level Bedrooms 2
Interior
Interior Features Attic, Breakfast Area, Carpet, Ceiling Fan(s), Combination Dining/Living, Combination Kitchen/Dining, Crown Moldings, Family Room Off Kitchen, Floor Plan - Open, Formal/Separate Dining Room, Kitchen - Eat-In, Pantry, Primary Bath(s), Recessed Lighting, Sprinkler System, Soaking Tub, Stall Shower, Walk-in Closet(s)
Hot Water Natural Gas
Heating Forced Air
Cooling Central A/C
Flooring Carpet, Hardwood, Ceramic Tile
Equipment Built-In Microwave, Dishwasher, Dryer - Gas, Oven/Range - Electric, Refrigerator, Stainless Steel Appliances, Washer
Fireplace N
Appliance Built-In Microwave, Dishwasher, Dryer - Gas, Oven/Range - Electric, Refrigerator, Stainless Steel Appliances, Washer
Heat Source Natural Gas
Exterior
Garage Garage - Front Entry, Inside Access
Garage Spaces 2.0
Waterfront N
Water Access N
Roof Type Shingle
Accessibility No Stairs
Attached Garage 2
Total Parking Spaces 2
Garage Y
Building
Story 1
Foundation Slab
Sewer Public Sewer
Water Public
Architectural Style Ranch/Rambler
Level or Stories 1
Additional Building Above Grade, Below Grade
Structure Type 9'+ Ceilings,Tray Ceilings
New Construction N
Others
Senior Community Yes
Age Restriction 55
Tax ID 12-12703-00015
Ownership Fee Simple
SqFt Source Assessor
Acceptable Financing Cash, Conventional, VA
Listing Terms Cash, Conventional, VA
Financing Cash,Conventional,VA
Special Listing Condition Standard
Read Less Info
Want to know what your home might be worth? Contact us for a FREE valuation!

Our team is ready to help you sell your home for the highest possible price ASAP

Bought with George Russ • Keller Williams Realty West Monmouth

"My job is to find and attract mastery-based agents to the office, protect the culture, and make sure everyone is happy! "







