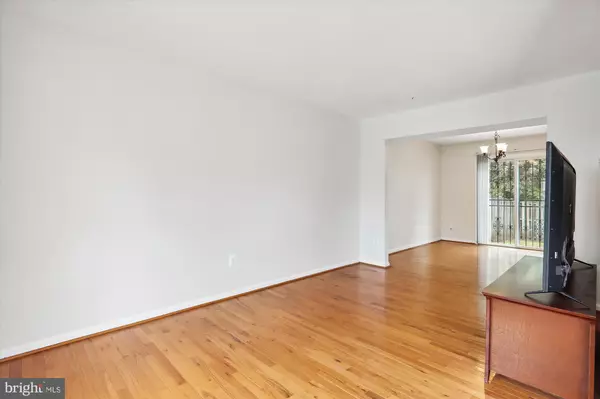$350,000
$350,000
For more information regarding the value of a property, please contact us for a free consultation.
3 Beds
4 Baths
1,800 SqFt
SOLD DATE : 12/18/2023
Key Details
Sold Price $350,000
Property Type Townhouse
Sub Type Interior Row/Townhouse
Listing Status Sold
Purchase Type For Sale
Square Footage 1,800 sqft
Price per Sqft $194
Subdivision Palmerwood Plat 2
MLS Listing ID MDPG2091162
Sold Date 12/18/23
Style Colonial
Bedrooms 3
Full Baths 3
Half Baths 1
HOA Fees $65/mo
HOA Y/N Y
Abv Grd Liv Area 1,500
Originating Board BRIGHT
Year Built 1990
Annual Tax Amount $3,674
Tax Year 2023
Lot Size 1,500 Sqft
Acres 0.03
Property Description
Extraordinary opportunity to live in style and comfort in the convenient Palmerwood (Plat 2) neighborhood of Landover, Maryland. This bright three level townhouse provides a fantastic floor plan, abundant natural light, wood floors, and great entertainment flow. The main level offers a welcoming foyer, an inviting living room with a large picture window, an open dining room, and a spacious kitchen with ample prep space, granite counters, and stainless-steel appliances. An updated powder room completes the main floor. Upstairs are three bedrooms and two updated full bathrooms, including a primary bedroom suite with vaulted ceilings, a porthole window, and a private bathroom. The finished lower level provides more living space with a family room, guest room / office, full bathroom, laundry closet, and ample storage. The property includes a level fenced rear yard. One cannot beat this location with easy access to D.C., major commuting routes, shopping, schools, FedEx Field, and wonderful dining options. Nearby parks include Kentland Park, Barlowe Road Park, PG Sports & Learning Complex, and Seat Pleasant Recreation Center. It's a home that gives you everything you want for practical comfortable living!
Location
State MD
County Prince Georges
Zoning RT
Rooms
Other Rooms Living Room, Dining Room, Primary Bedroom, Kitchen, Family Room, Den, Laundry, Half Bath
Basement Rear Entrance, Full
Interior
Interior Features Attic, Dining Area, Wood Floors
Hot Water Electric
Heating Heat Pump(s)
Cooling Central A/C
Equipment Dishwasher, Disposal, Dryer, Microwave, Oven/Range - Electric, Range Hood, Refrigerator, Washer
Fireplace N
Appliance Dishwasher, Disposal, Dryer, Microwave, Oven/Range - Electric, Range Hood, Refrigerator, Washer
Heat Source Electric
Laundry Hookup
Exterior
Exterior Feature Patio(s)
Parking On Site 2
Fence Rear
Utilities Available Electric Available
Amenities Available Jog/Walk Path, Common Grounds, Tot Lots/Playground
Waterfront N
Water Access N
Accessibility None
Porch Patio(s)
Parking Type Off Street
Garage N
Building
Story 3
Foundation Slab
Sewer Public Sewer
Water Public
Architectural Style Colonial
Level or Stories 3
Additional Building Above Grade, Below Grade
New Construction N
Schools
Elementary Schools Highland Park
Middle Schools G James Gholson
High Schools Fairmont Heights
School District Prince George'S County Public Schools
Others
Pets Allowed Y
HOA Fee Include Management,Snow Removal,Common Area Maintenance
Senior Community No
Tax ID 17131493436
Ownership Fee Simple
SqFt Source Assessor
Special Listing Condition Standard
Pets Description Cats OK, Dogs OK
Read Less Info
Want to know what your home might be worth? Contact us for a FREE valuation!

Our team is ready to help you sell your home for the highest possible price ASAP

Bought with Jennifer A Gregory • RE/MAX 100

"My job is to find and attract mastery-based agents to the office, protect the culture, and make sure everyone is happy! "







