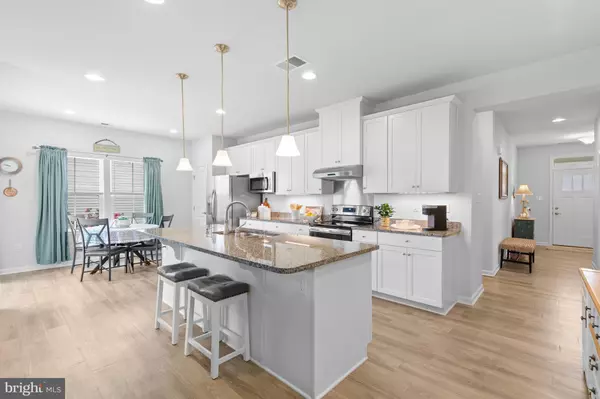$445,000
$444,999
For more information regarding the value of a property, please contact us for a free consultation.
3 Beds
3 Baths
2,189 SqFt
SOLD DATE : 12/15/2023
Key Details
Sold Price $445,000
Property Type Single Family Home
Sub Type Detached
Listing Status Sold
Purchase Type For Sale
Square Footage 2,189 sqft
Price per Sqft $203
Subdivision Pelican Point
MLS Listing ID DESU2046600
Sold Date 12/15/23
Style Coastal
Bedrooms 3
Full Baths 3
HOA Fees $214/mo
HOA Y/N Y
Abv Grd Liv Area 2,189
Originating Board BRIGHT
Year Built 2017
Annual Tax Amount $1,333
Tax Year 2022
Lot Size 8,276 Sqft
Acres 0.19
Lot Dimensions 70.00 x 120.00
Property Description
Nestled in the amenity rich community of Pelican Point, this beautiful two-story home offers the perfect blend of functionality and comfort. Upon entering, you will be greeted by a meticulously planned layout that caters to your every need. The well-equipped gourmet kitchen features sleek stainless-steel appliances, gorgeous granite countertops, crisp white cabinets, a stand-alone island adorned by pendant lighting provides additional seating, a double sink and a storage pantry. Adjoining the kitchen is a delightful breakfast area that seamlessly flows into a spacious living room. The cozy gas fireplace anchors the main living space. The first floor boasts an inviting primary ensuite with new carpet, a large walk-in closet, dual sink vanity and stall shower. A second bedroom and full bath on this level is at the front of the home as well as a home office adorned by French doors. Heading to the second floor, you will discover a versatile loft space, ideal for a playroom, media area, or a tranquil reading nook. An additional bedroom and full bathroom on this level provide privacy for family members or guests. Floored attic space offers plenty of storage space. Outside, a covered porch off the kitchen invites you to savor your morning coffee or unwind with a good book. The two-car garage offers ample space for your vehicles and additional storage. As part of this vibrant community, you will have access to a variety of amenities, including a clubhouse, pool, tennis courts and a community center. Enjoy being just 12 miles from the picturesque Rehoboth Beach. Downtown Lewes is a mere 10.5 miles away, offering a charming array of shops, restaurants, and a vibrant atmosphere. Don’t wait, make an appointment today.
Location
State DE
County Sussex
Area Indian River Hundred (31008)
Zoning AR-1
Rooms
Other Rooms Dining Room, Primary Bedroom, Kitchen, Foyer, Loft, Office, Additional Bedroom
Main Level Bedrooms 2
Interior
Interior Features Attic, Breakfast Area, Carpet, Ceiling Fan(s), Combination Dining/Living, Combination Kitchen/Dining, Combination Kitchen/Living, Dining Area, Entry Level Bedroom, Family Room Off Kitchen, Floor Plan - Open, Kitchen - Gourmet, Kitchen - Eat-In, Kitchen - Table Space, Kitchen - Island, Pantry, Primary Bath(s), Recessed Lighting, Stall Shower, Upgraded Countertops, Walk-in Closet(s), Window Treatments, Tub Shower
Hot Water Propane
Heating Forced Air
Cooling Central A/C
Flooring Laminate Plank, Partially Carpeted
Fireplaces Number 1
Fireplaces Type Gas/Propane
Equipment Built-In Microwave, Dishwasher, Built-In Range, Exhaust Fan, Freezer, Icemaker, Microwave, Oven - Self Cleaning, Oven - Single, Oven/Range - Electric, Refrigerator, Stainless Steel Appliances, Stove, Washer, Water Heater
Fireplace Y
Window Features Double Pane,Screens,Vinyl Clad
Appliance Built-In Microwave, Dishwasher, Built-In Range, Exhaust Fan, Freezer, Icemaker, Microwave, Oven - Self Cleaning, Oven - Single, Oven/Range - Electric, Refrigerator, Stainless Steel Appliances, Stove, Washer, Water Heater
Heat Source Propane - Metered
Laundry Main Floor
Exterior
Exterior Feature Porch(es)
Garage Garage Door Opener
Garage Spaces 2.0
Amenities Available Community Center, Fitness Center
Waterfront N
Water Access N
View Garden/Lawn
Roof Type Architectural Shingle,Pitched
Accessibility None
Porch Porch(es)
Attached Garage 2
Total Parking Spaces 2
Garage Y
Building
Lot Description Front Yard, Landscaping, No Thru Street, Rear Yard, SideYard(s)
Story 2
Foundation Concrete Perimeter, Crawl Space
Sewer Public Sewer
Water Public
Architectural Style Coastal
Level or Stories 2
Additional Building Above Grade, Below Grade
Structure Type Dry Wall
New Construction N
Schools
School District Indian River
Others
HOA Fee Include Lawn Maintenance
Senior Community No
Tax ID 234-16.00-813.00
Ownership Fee Simple
SqFt Source Assessor
Security Features Main Entrance Lock,Smoke Detector,Carbon Monoxide Detector(s)
Special Listing Condition Standard
Read Less Info
Want to know what your home might be worth? Contact us for a FREE valuation!

Our team is ready to help you sell your home for the highest possible price ASAP

Bought with CARRIE LINGO • Jack Lingo - Lewes

"My job is to find and attract mastery-based agents to the office, protect the culture, and make sure everyone is happy! "







