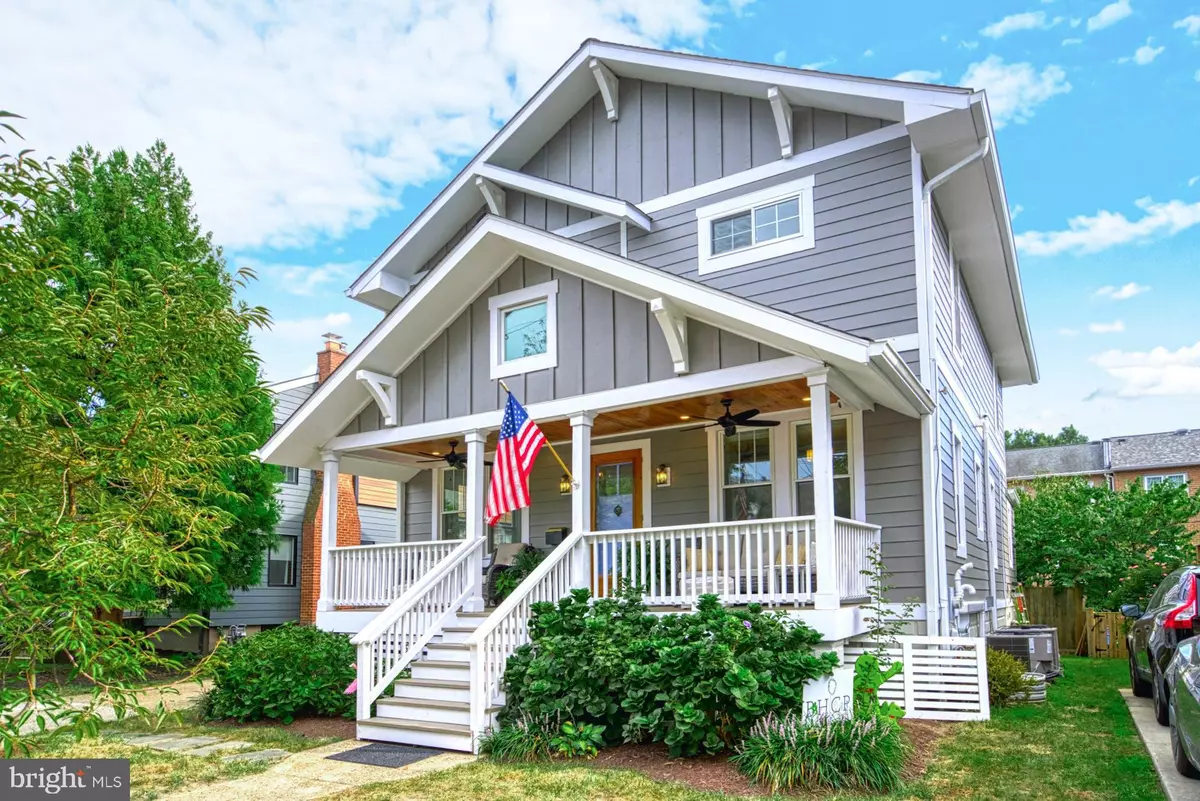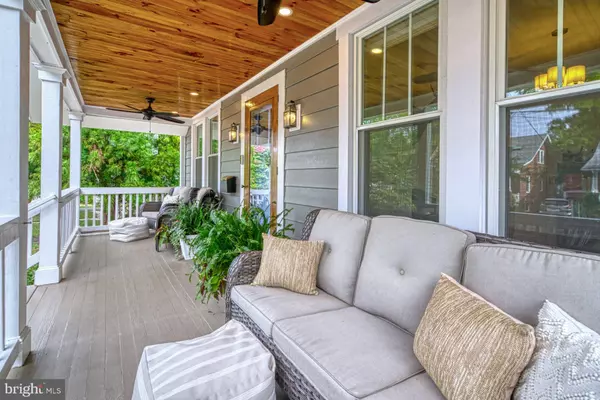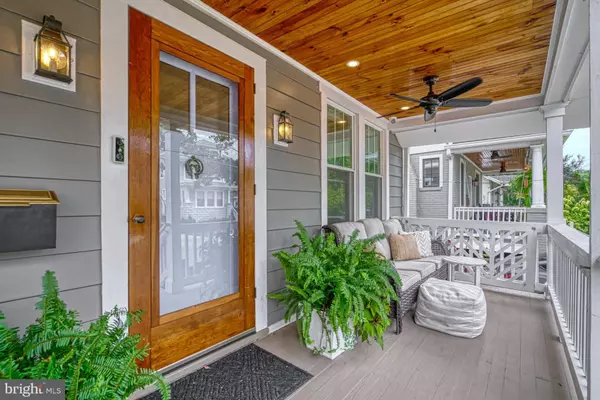$1,718,000
$1,695,000
1.4%For more information regarding the value of a property, please contact us for a free consultation.
6 Beds
4 Baths
3,612 SqFt
SOLD DATE : 12/13/2023
Key Details
Sold Price $1,718,000
Property Type Single Family Home
Sub Type Detached
Listing Status Sold
Purchase Type For Sale
Square Footage 3,612 sqft
Price per Sqft $475
Subdivision Rosemont
MLS Listing ID VAAX2027816
Sold Date 12/13/23
Style Bungalow
Bedrooms 6
Full Baths 4
HOA Y/N N
Abv Grd Liv Area 2,353
Originating Board BRIGHT
Year Built 1925
Annual Tax Amount $9,000
Tax Year 2020
Lot Size 4,752 Sqft
Acres 0.11
Property Description
Gorgeous 1925 Sears Bungalow on one of the most sought after streets in Rosemont. Expanded and renovated in 2022 for the ultimate in modern comfort and livability. Stunning might be an understatement when describing this lovely home. Approaching the home you're greeted by a large quintessential bungalow porch with recessed lighting, ceiling fans, stained ceiling, and a beautiful entryway. Entering the home you will find soaring ceilings, gorgeous original moldings, and designer finishes throughout. The main level has a full bath with marble tile, two spacious bedrooms, living area, dining area, kitchen, and sunroom. Natural light beams through the oversized windows on both levels. The primary bedroom has a large ensuite bath with double vanities and an oversized shower. A charming sitting area and balcony off the primary suite is perfect for morning coffee or evening wine with a rare view of the Masonic Temple. The basement boasts tall 8 ft ceilings, full bath, and a bedroom. You will also find a storage area, workshop, and stairs to the backyard making this perfect for an au pair or guest suite. Extensive smart home features including CAT 6 wiring, hardwired exterior cameras, and smart thermostats. The charm is in the details with this home and they must be seen in person where you will instantly fall in love with 16 W Masonic View. A short stroll through charming, tree lined streets to King Street Metro, Old Town, and Del Ray. Commuting, dining, and shopping couldn't be easier!
Location
State VA
County Alexandria City
Zoning R 5
Rooms
Other Rooms Attic
Basement Connecting Stairway, Daylight, Partial, Outside Entrance, Windows, Rear Entrance, Fully Finished
Main Level Bedrooms 2
Interior
Interior Features Attic, Dining Area, Entry Level Bedroom, Floor Plan - Traditional, Recessed Lighting, Upgraded Countertops, Window Treatments, Wood Floors
Hot Water Natural Gas
Heating Forced Air
Cooling Ceiling Fan(s)
Flooring Hardwood, Other
Equipment Built-In Microwave, Dishwasher, Disposal, Dryer, Icemaker, Oven/Range - Electric, Refrigerator, Washer
Fireplace N
Window Features Energy Efficient
Appliance Built-In Microwave, Dishwasher, Disposal, Dryer, Icemaker, Oven/Range - Electric, Refrigerator, Washer
Heat Source Natural Gas, Electric
Laundry Basement
Exterior
Exterior Feature Patio(s), Porch(es)
Garage Spaces 3.0
Fence Rear
Waterfront N
Water Access N
Accessibility None
Porch Patio(s), Porch(es)
Total Parking Spaces 3
Garage N
Building
Story 3
Foundation Block
Sewer Public Sewer
Water Public
Architectural Style Bungalow
Level or Stories 3
Additional Building Above Grade, Below Grade
Structure Type Dry Wall,Plaster Walls
New Construction N
Schools
Elementary Schools Naomi L. Brooks
Middle Schools George Washington
High Schools Alexandria City
School District Alexandria City Public Schools
Others
Senior Community No
Tax ID 053.03-03-08
Ownership Fee Simple
SqFt Source Estimated
Special Listing Condition Standard
Read Less Info
Want to know what your home might be worth? Contact us for a FREE valuation!

Our team is ready to help you sell your home for the highest possible price ASAP

Bought with Michael J Lorino • KW Metro Center

"My job is to find and attract mastery-based agents to the office, protect the culture, and make sure everyone is happy! "







