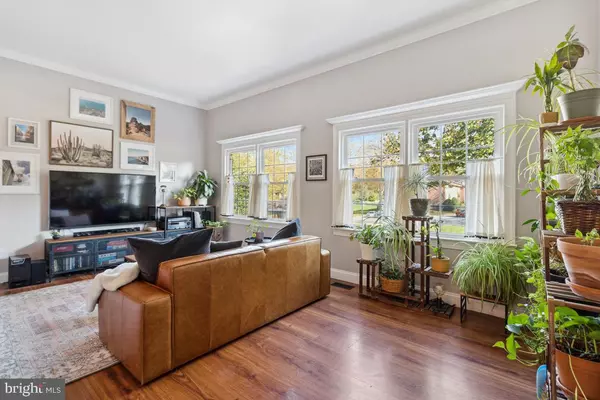$415,000
$374,900
10.7%For more information regarding the value of a property, please contact us for a free consultation.
3 Beds
3 Baths
1,520 SqFt
SOLD DATE : 12/12/2023
Key Details
Sold Price $415,000
Property Type Townhouse
Sub Type Interior Row/Townhouse
Listing Status Sold
Purchase Type For Sale
Square Footage 1,520 sqft
Price per Sqft $273
Subdivision Strathmore
MLS Listing ID MDHW2034284
Sold Date 12/12/23
Style Colonial
Bedrooms 3
Full Baths 2
Half Baths 1
HOA Fees $20/ann
HOA Y/N Y
Abv Grd Liv Area 1,320
Originating Board BRIGHT
Year Built 1975
Annual Tax Amount $4,085
Tax Year 2022
Lot Size 1,742 Sqft
Acres 0.04
Property Description
Discover modern comfort in this bright and spacious townhome, located in the Strathmore community of Columbia, MD with 3 bedrooms, 2.5 bathrooms, and thoughtful upgrades throughout.
Step inside and notice the beautiful flooring that flows throughout the main level. Bright windows enhance the living and dining spaces, setting a warm and inviting tone for hosting gatherings or more intimate living.
The spectacular kitchen offers abundant cabinetry, granite countertops, a subway tile backsplash, and stainless steel appliances for all your culinary endeavors. Enjoy all those home cooked meals in a separate dining area that steps down into a resplendent family room. A powder room completes the main level.
Upstairs there are 3 generous bedrooms and two full modern bathrooms with upgraded vanities and commodes and the primary bathroom includes a large shower stall with floor-to-ceiling tile.
The lower level has new LVP floors and plenty of space for recreation with easy access to the backyard. The laundry room offers ample storage space for your convenience.
Outside, your fenced-in backyard oasis awaits, with an expansive deck ideal for outdoor grilling, dining, and hosting gatherings. Conveniently located just moments from Columbia Town Center, The Mall in Columbia, and more, with abundant shopping, dining, and entertainment options to choose from. Easy access to Route 29 ensures everything you need is always within easy reach.
Experience the perfect blend of modern comfort and convenience that awaits you, and make this home yours today!
Location
State MD
County Howard
Zoning NT
Rooms
Basement Connecting Stairway, Outside Entrance, Partially Finished, Walkout Level
Interior
Interior Features Attic, Breakfast Area, Carpet, Ceiling Fan(s), Crown Moldings, Dining Area, Floor Plan - Traditional, Kitchen - Eat-In, Kitchen - Table Space, Primary Bath(s), Recessed Lighting, Stall Shower, Tub Shower, Upgraded Countertops, Wood Floors, Other
Hot Water Natural Gas
Heating Forced Air
Cooling Central A/C
Flooring Carpet, Hardwood, Luxury Vinyl Plank
Equipment Built-In Microwave, Dishwasher, Disposal, Dryer, Oven/Range - Gas, Refrigerator, Stainless Steel Appliances, Washer, Water Heater
Fireplace N
Appliance Built-In Microwave, Dishwasher, Disposal, Dryer, Oven/Range - Gas, Refrigerator, Stainless Steel Appliances, Washer, Water Heater
Heat Source Natural Gas
Laundry Lower Floor
Exterior
Exterior Feature Deck(s)
Parking On Site 2
Fence Rear, Wood
Amenities Available Pool Mem Avail, Tot Lots/Playground
Waterfront N
Water Access N
Roof Type Architectural Shingle
Accessibility 2+ Access Exits, Other
Porch Deck(s)
Parking Type Parking Lot
Garage N
Building
Lot Description Rear Yard
Story 3
Foundation Slab
Sewer Public Sewer
Water Public
Architectural Style Colonial
Level or Stories 3
Additional Building Above Grade, Below Grade
Structure Type Dry Wall
New Construction N
Schools
Elementary Schools Swansfield
Middle Schools Harper'S Choice
High Schools Wilde Lake
School District Howard County Public School System
Others
HOA Fee Include Lawn Care Front,Lawn Maintenance,Pest Control,Snow Removal,Trash
Senior Community No
Tax ID 1415003464
Ownership Fee Simple
SqFt Source Estimated
Acceptable Financing Cash, Conventional, FHA, VA, Other
Listing Terms Cash, Conventional, FHA, VA, Other
Financing Cash,Conventional,FHA,VA,Other
Special Listing Condition Standard
Read Less Info
Want to know what your home might be worth? Contact us for a FREE valuation!

Our team is ready to help you sell your home for the highest possible price ASAP

Bought with Hersh Kapoor • Long & Foster Real Estate, Inc.

"My job is to find and attract mastery-based agents to the office, protect the culture, and make sure everyone is happy! "







