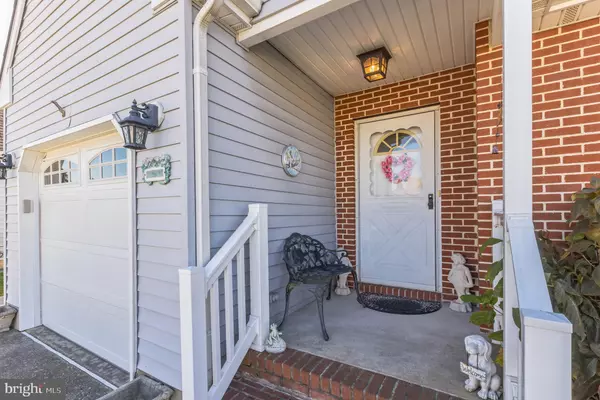$245,000
$285,000
14.0%For more information regarding the value of a property, please contact us for a free consultation.
2 Beds
2 Baths
1,318 SqFt
SOLD DATE : 12/12/2023
Key Details
Sold Price $245,000
Property Type Single Family Home
Sub Type Detached
Listing Status Sold
Purchase Type For Sale
Square Footage 1,318 sqft
Price per Sqft $185
Subdivision Holiday City
MLS Listing ID NJGL2035484
Sold Date 12/12/23
Style Ranch/Rambler
Bedrooms 2
Full Baths 2
HOA Fees $55/mo
HOA Y/N Y
Abv Grd Liv Area 1,318
Originating Board BRIGHT
Year Built 1994
Annual Tax Amount $5,600
Tax Year 2022
Lot Size 4,250 Sqft
Acres 0.1
Lot Dimensions 50.00 x 85.00
Property Description
Welcome to this charming 2bd. 2ba. ranch home nestled in the heart of one of Williamstown’s most desirable 55+ communities, Holiday City. This home is very well maintained and move in ready. A little personal touch would go a long way in making this home even more welcoming than it already is! There has been only one owner for the life of this home and since purchased, the home has been outfitted with new windows, new roof, solar panels that help defer the cost of electric, addition of a backyard shed for storage, new Pergo flooring and more! Improvements, and updates to windows and roof etc. have been consistent through the years with the most recent improvement being a NEW top of the line Heating and Air system.
Situated away from traffic, and on a very desirable cul-de-sac, this home exudes warmth and comfort and offers a serene haven for those seeking both a relaxed and/or active lifestyle.
Step inside, and you'll find a thoughtfully designed layout that maximizes space and functionality. The open-concept living area seamlessly connects the living room, dining area, and kitchen, creating an inviting space for gatherings and day-to-day living.
This residence features two spacious bedrooms, providing comfortable accommodations for residents and guests alike. The primary bedroom is spacious and offers a private retreat, complete with a master bathroom and ample closet space.
An additional bonus room exists in the front of the home and can be used as an extra sitting room, office, or craft room, the options are endless for this space!
The attached one-car garage provides both convenience and security, allowing easy access and ample space for your vehicle. Outside, the backyard patio provides a perfect space for outdoor relaxation, whether it's savoring a morning cup of coffee or hosting a small gathering with friends. The low-maintenance landscaping ensures that you can enjoy the space without the hassle of constant upkeep.
This ranch-style home in the 55+ community offers a peaceful and comfortable living environment, combining modern convenience with a sense of community and belonging. Don't miss the opportunity to make this charming residence your new home.
Location
State NJ
County Gloucester
Area Monroe Twp (20811)
Zoning RES
Rooms
Other Rooms Living Room, Dining Room, Bedroom 2, Other, Bathroom 1
Main Level Bedrooms 2
Interior
Interior Features Breakfast Area, Ceiling Fan(s), Combination Dining/Living, Family Room Off Kitchen, Kitchen - Eat-In, Primary Bath(s), Sprinkler System
Hot Water Natural Gas
Heating Forced Air
Cooling Central A/C
Fireplace N
Heat Source Natural Gas
Laundry Main Floor
Exterior
Garage Garage - Front Entry, Garage Door Opener
Garage Spaces 1.0
Amenities Available Club House, Swimming Pool, Tennis Courts
Waterfront N
Water Access N
Accessibility None
Attached Garage 1
Total Parking Spaces 1
Garage Y
Building
Story 1
Foundation Crawl Space
Sewer Public Sewer
Water Public
Architectural Style Ranch/Rambler
Level or Stories 1
Additional Building Above Grade, Below Grade
Structure Type Cathedral Ceilings
New Construction N
Schools
School District Monroe Township Public Schools
Others
Pets Allowed Y
HOA Fee Include Common Area Maintenance,Lawn Maintenance,Pool(s),Snow Removal
Senior Community Yes
Age Restriction 55
Tax ID 11-000090304-00009
Ownership Fee Simple
SqFt Source Assessor
Acceptable Financing Cash, Conventional
Listing Terms Cash, Conventional
Financing Cash,Conventional
Special Listing Condition Standard
Pets Description Case by Case Basis
Read Less Info
Want to know what your home might be worth? Contact us for a FREE valuation!

Our team is ready to help you sell your home for the highest possible price ASAP

Bought with Gina Romano • Romano Realty

"My job is to find and attract mastery-based agents to the office, protect the culture, and make sure everyone is happy! "







