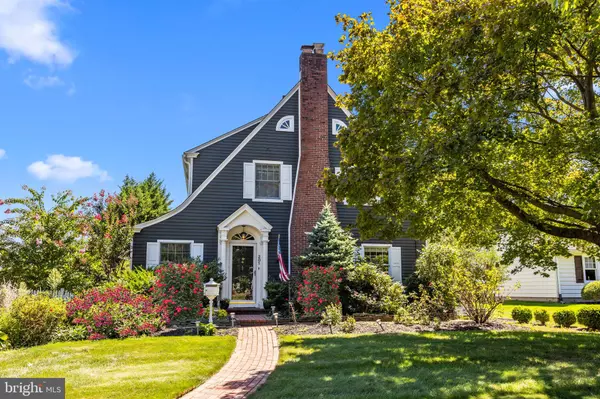$521,150
$450,000
15.8%For more information regarding the value of a property, please contact us for a free consultation.
3 Beds
2 Baths
1,952 SqFt
SOLD DATE : 12/04/2023
Key Details
Sold Price $521,150
Property Type Single Family Home
Sub Type Detached
Listing Status Sold
Purchase Type For Sale
Square Footage 1,952 sqft
Price per Sqft $266
Subdivision None Available
MLS Listing ID PABU2055846
Sold Date 12/04/23
Style Dutch
Bedrooms 3
Full Baths 1
Half Baths 1
HOA Y/N N
Abv Grd Liv Area 1,952
Originating Board BRIGHT
Year Built 1932
Annual Tax Amount $7,272
Tax Year 2022
Lot Size 8,400 Sqft
Acres 0.19
Lot Dimensions 50.00 x 168.00
Property Description
Welcome to this enchanting Dutch Revival built by a master builder as his private residence in 1932. Fine architectural details from the arched doorways, plaster walls, hardwood floors, built-in niches, crown molding to the period chandeliers. The living room hosts a cozy wood burning fireplace. Natural light and pretty views from every room in the house. Oh! the charm, of the vintage kitchen with a large porcelain double sink and pantry, a formal dining room, and an alluring family room outfitted with plantation shutters. An adorable powder room completes level 1. Upstairs are 3 elegantly graceful bedrooms with custom window treatments and the full bath showcasing original tilework, soaking tub & shower, pedestal sink and dual closets. Theres a stairway leading to an attic as well. The daylight lower level features a finished 300 sq ft office/media room which opens to a walk-out side entrance between natural stone walls. The basement also has workroom, laundry room and storage rooms. This house perched high in the neighborhood features stone walls, brick walkways and paths meandering through fairy-tale gardens and sitting areas. A patio and a covered pergola offer a shady retreat. Not to be missed is the oversized 2+ car garage and huge 2nd floor for all your storage needs, plus a 4 car driveway. Brand new roofs, gutters, downspouts and exterior paint on both buildings. Close to Rt 1 northeast cooridor, 10 min to airport and trains.
Location
State PA
County Bucks
Area Morrisville Boro (10124)
Zoning R1
Rooms
Other Rooms Living Room, Dining Room, Primary Bedroom, Bedroom 2, Bedroom 3, Kitchen, Family Room, Basement, Laundry, Office, Full Bath, Half Bath
Basement Partially Finished, Walkout Level, Side Entrance, Heated
Interior
Interior Features Ceiling Fan(s), Chair Railings, Crown Moldings, Formal/Separate Dining Room, Pantry, Tub Shower, Window Treatments, Wood Floors
Hot Water Electric
Heating Hot Water
Cooling Central A/C
Flooring Wood
Fireplaces Number 1
Fireplaces Type Wood
Fireplace Y
Heat Source Natural Gas
Laundry Basement
Exterior
Garage Garage Door Opener, Oversized, Other, Additional Storage Area
Garage Spaces 6.0
Waterfront N
Water Access N
Accessibility None
Total Parking Spaces 6
Garage Y
Building
Story 2
Foundation Block
Sewer Public Sewer
Water Public
Architectural Style Dutch
Level or Stories 2
Additional Building Above Grade, Below Grade
New Construction N
Schools
School District Morrisville Borough
Others
Senior Community No
Tax ID 24-008-158
Ownership Fee Simple
SqFt Source Assessor
Special Listing Condition Standard
Read Less Info
Want to know what your home might be worth? Contact us for a FREE valuation!

Our team is ready to help you sell your home for the highest possible price ASAP

Bought with Shelly L Franklin • BHHS Fox & Roach-Princeton Junction

"My job is to find and attract mastery-based agents to the office, protect the culture, and make sure everyone is happy! "







