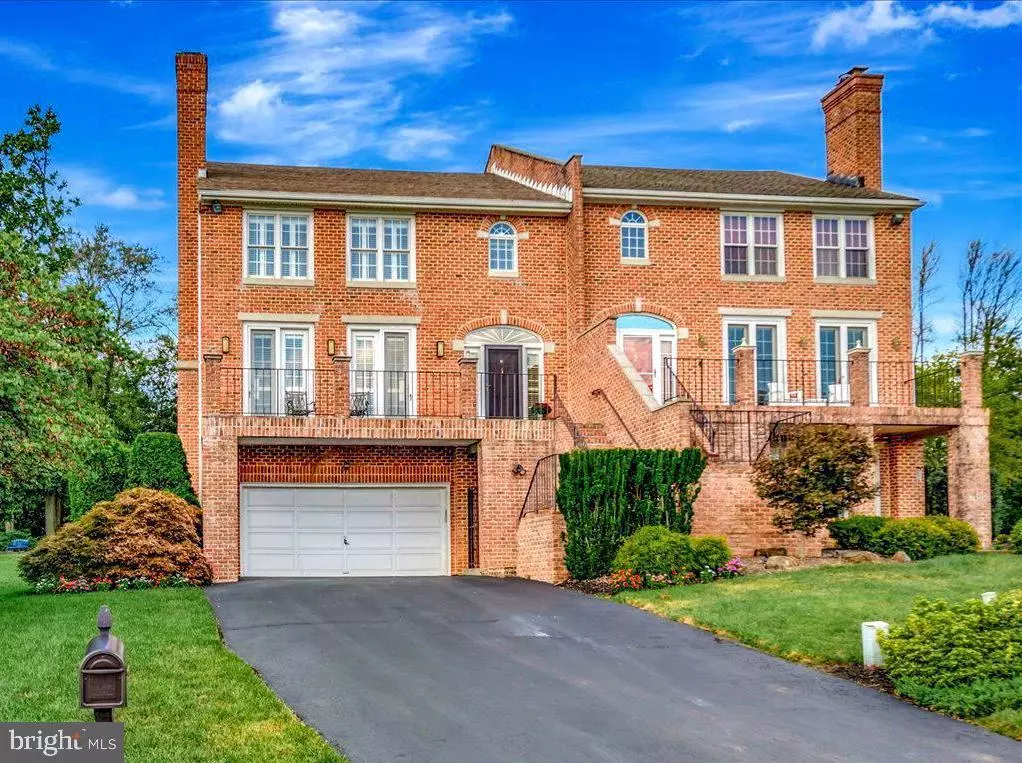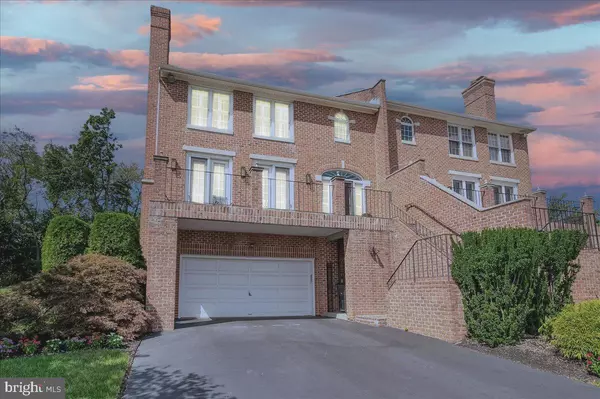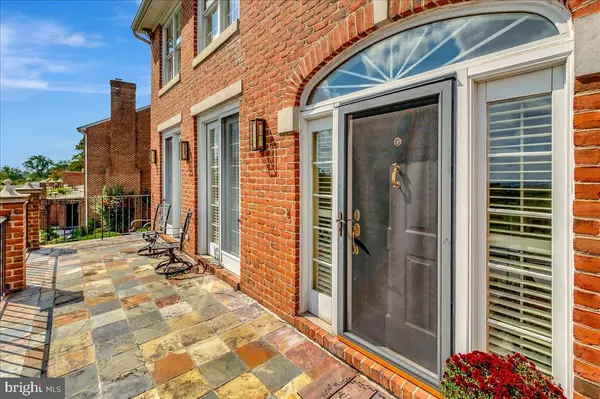$690,000
$697,500
1.1%For more information regarding the value of a property, please contact us for a free consultation.
3 Beds
4 Baths
3,150 SqFt
SOLD DATE : 11/30/2023
Key Details
Sold Price $690,000
Property Type Single Family Home
Sub Type Twin/Semi-Detached
Listing Status Sold
Purchase Type For Sale
Square Footage 3,150 sqft
Price per Sqft $219
Subdivision Augustine Ridge
MLS Listing ID DENC2049210
Sold Date 11/30/23
Style Contemporary
Bedrooms 3
Full Baths 3
Half Baths 1
HOA Fees $50/ann
HOA Y/N Y
Abv Grd Liv Area 3,150
Originating Board BRIGHT
Year Built 1987
Annual Tax Amount $6,820
Tax Year 2022
Lot Size 9,583 Sqft
Acres 0.22
Lot Dimensions 56.00 x 168.70
Property Description
Location, Location, Location! This townhome has stunning views of the city skyline, the Delaware Memorial Bridge and River as well as the New Jersey waterfront. There are only 8 of this model in Augustine Ridge and they were built in this location to capture the amazing view. The last two sales of this model sold for $730,000 and $799,000 - it is likely that the final sales price will exceed the listed price. The highlights of this home include: gorgeous wood flooring throughout, updated Kitchen, renovated Primary Bathroom, third floor Laundry and an elevator providing easy access throughout! The main level includes a bright open concept Living & Dining Room with fireplace and access to the front balcony, and an beautifully updated Kitchen which features granite counters, large island, walk-in pantry, and stainless steel appliances. A Breakfast Room off the Kitchen could serve many purposes and the half-Bathroom finishes off this level. The upper level includes the Primary Suite with renovated Bathroom and walk-in closet, 2 additional spacious Bedrooms, a second full Bathroom and Laundry. The lower level features a large Family Room with built-ins, Full Bath, access to the 2-car garage and walk-out to the back deck and yard. The Basement provides plenty of storage. The elevator makes every floor easily accessible, including the basement. Discover the unique setting and wonderful lifestyle of Augustine Ridge, a friendly community of 44 homes located between Alapocas and the City of Wilmington, only minutes to Trolley Square, Fairfax Shopping Center, I-95, and Delaware State Parks. Walking distance to local schools and an easy commute (by car or bike) to the DuPont Experimental Station, Astra Zeneca, Chase, Nemours Hospital for Children, Incyte and Downtown Wilmington and a 20 to 30-minute commute to the Philadelphia Airport.
Location
State DE
County New Castle
Area Brandywine (30901)
Zoning NCSD
Rooms
Other Rooms Living Room, Dining Room, Primary Bedroom, Bedroom 2, Kitchen, Family Room, Basement, Breakfast Room, Bedroom 1, Attic, Primary Bathroom, Full Bath
Basement Partial
Interior
Interior Features Attic, Built-Ins, Chair Railings, Elevator, Kitchen - Island, Soaking Tub, Wood Floors
Hot Water Electric
Heating Heat Pump - Electric BackUp, Forced Air
Cooling Central A/C
Flooring Wood
Fireplaces Number 1
Fireplaces Type Wood
Equipment Stainless Steel Appliances
Fireplace Y
Appliance Stainless Steel Appliances
Heat Source Electric
Laundry Upper Floor
Exterior
Exterior Feature Deck(s), Balcony
Garage Garage Door Opener, Inside Access
Garage Spaces 2.0
Waterfront N
Water Access N
View Water
Accessibility None
Porch Deck(s), Balcony
Attached Garage 2
Total Parking Spaces 2
Garage Y
Building
Story 3
Foundation Block
Sewer Public Sewer
Water Public
Architectural Style Contemporary
Level or Stories 3
Additional Building Above Grade, Below Grade
New Construction N
Schools
Elementary Schools Lombardy
Middle Schools Springer
High Schools Brandywine
School District Brandywine
Others
HOA Fee Include Common Area Maintenance,Snow Removal
Senior Community No
Tax ID 06-136.00-069
Ownership Fee Simple
SqFt Source Assessor
Security Features Security System
Special Listing Condition Standard
Read Less Info
Want to know what your home might be worth? Contact us for a FREE valuation!

Our team is ready to help you sell your home for the highest possible price ASAP

Bought with Megan Kerezsi • Keller Williams Real Estate - Media

"My job is to find and attract mastery-based agents to the office, protect the culture, and make sure everyone is happy! "







