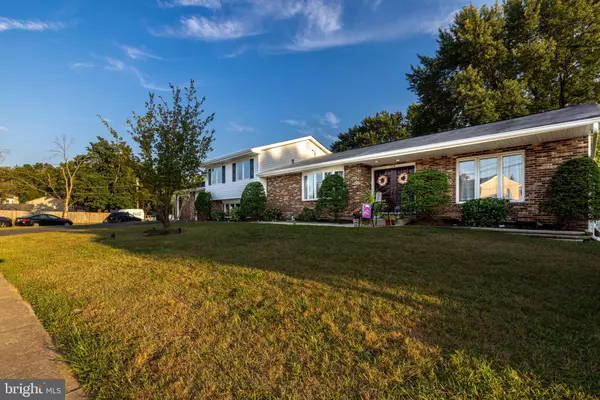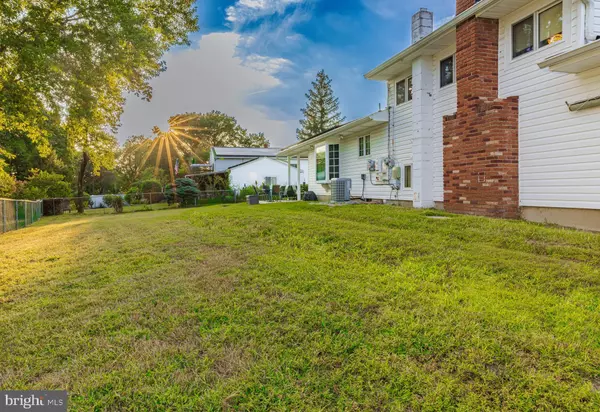$375,000
$375,000
For more information regarding the value of a property, please contact us for a free consultation.
3 Beds
2 Baths
2,172 SqFt
SOLD DATE : 11/29/2023
Key Details
Sold Price $375,000
Property Type Single Family Home
Sub Type Detached
Listing Status Sold
Purchase Type For Sale
Square Footage 2,172 sqft
Price per Sqft $172
Subdivision Red Bank Estates
MLS Listing ID NJGL2033094
Sold Date 11/29/23
Style Traditional,Split Level
Bedrooms 3
Full Baths 2
HOA Y/N N
Abv Grd Liv Area 2,172
Originating Board BRIGHT
Year Built 1968
Annual Tax Amount $7,647
Tax Year 2022
Lot Size 0.348 Acres
Acres 0.35
Lot Dimensions 0.00 x 0.00
Property Description
PRICE IMPROVEMENT! Welcome to this exquisite single-family home nestled in the heart of West Deptford's charming neighborhood of Red Bank Estates. This classic traditional residence, situated on an extensive corner lot, boasts timeless elegance and modern comfort. With 3 bedrooms and 2 full baths, this home offers spacious living areas for your family to thrive. Step through the beautiful double wooden front doors into a large foyer into a world of inviting warmth surrounded by classic wooden trim throughout the home. The brick exterior, complemented by white siding and black shutters, exudes curb appeal (most recently freshly power washed). A large bay window graces the front, inviting natural light to cascade into the interior. Inside, discover an expansive living experience. The large eat-in kitchen with plentiful traditional wooden cabinets, an island with cooktop and a bay window seat is a perfect spot for casual meals, a spacious formal dining room where untouched hardwood floors lie beneath the carpet waiting to be revealed and add a touch of timeless charm, while the step-down living room sets the stage for gatherings and relaxation. The finished basement or lower level family room offers additional versatile space, perfect for a home office, entertainment area, or playroom. Recent upgrades include brand new garage doors, new garage door opener, a new HVAC system, newer gutters and down spots with lifetime warranty, brand new large driveway and updated bathrooms that combine modern aesthetics with functionality. The master bedroom has been freshly painted, providing a tranquil retreat. Enjoy the convenience of a 2-car garage, a covered patio with recessed lighting, and a laundry room for added practicality. Beyond the comforts of the interior, the property's allure continues outdoors. A fully fenced, expansive yard is perfect for outdoor activities, and it even backs up to a serene creek, offering a tranquil backdrop. The leased solar panels on the back of the house contribute to sustainability while minimizing energy costs. Conveniently located in proximity to RiverWinds Community Center, RiverWinds Restaurant, parks, and the Red Bank Battlefield Park, you'll have access to recreation, dining, and relaxation and the convenience with easy access to 295, all major highways and a hop, skip and a jump to Philadelphia, the shore and the Poconos. This property's style marries classic charm and tradition with upgrades, making it a perfect place to call home. Make your appointment today!
Location
State NJ
County Gloucester
Area West Deptford Twp (20820)
Zoning R
Rooms
Other Rooms Living Room, Dining Room, Primary Bedroom, Bedroom 2, Kitchen, Family Room, Bedroom 1, Other, Attic
Basement Fully Finished, Garage Access, Heated, Windows
Interior
Interior Features Kitchen - Island, Attic/House Fan, Carpet, Crown Moldings, Dining Area, Floor Plan - Traditional, Formal/Separate Dining Room, Kitchen - Eat-In, Kitchen - Table Space, Recessed Lighting, Stall Shower, Tub Shower, Wood Floors
Hot Water Natural Gas
Heating Forced Air
Cooling Central A/C
Flooring Fully Carpeted, Hardwood, Vinyl, Ceramic Tile
Fireplaces Number 1
Fireplaces Type Brick, Fireplace - Glass Doors, Mantel(s), Wood
Equipment Cooktop, Oven - Wall, Dishwasher, Disposal
Fireplace Y
Window Features Bay/Bow,Screens,Wood Frame
Appliance Cooktop, Oven - Wall, Dishwasher, Disposal
Heat Source Natural Gas
Laundry Lower Floor
Exterior
Exterior Feature Patio(s), Roof
Garage Garage Door Opener, Garage - Front Entry, Inside Access, Oversized
Garage Spaces 2.0
Fence Chain Link, Fully, Rear
Utilities Available Cable TV
Waterfront N
Water Access N
View Water, Creek/Stream
Roof Type Shingle
Accessibility None
Porch Patio(s), Roof
Attached Garage 2
Total Parking Spaces 2
Garage Y
Building
Lot Description Corner, Cul-de-sac, Landscaping, Front Yard, Rear Yard, SideYard(s), Stream/Creek
Story 2
Foundation Crawl Space, Slab, Brick/Mortar
Sewer Public Sewer
Water Public
Architectural Style Traditional, Split Level
Level or Stories 2
Additional Building Above Grade, Below Grade
New Construction N
Schools
Elementary Schools West Deptford
Middle Schools West Deptford M.S.
High Schools West Deptford H.S.
School District West Deptford Township Public Schools
Others
Senior Community No
Tax ID 20-00131 03-00024
Ownership Fee Simple
SqFt Source Assessor
Security Features Security System
Acceptable Financing Conventional, FHA, VA, Cash
Listing Terms Conventional, FHA, VA, Cash
Financing Conventional,FHA,VA,Cash
Special Listing Condition Standard
Read Less Info
Want to know what your home might be worth? Contact us for a FREE valuation!

Our team is ready to help you sell your home for the highest possible price ASAP

Bought with Laura S Smith • RE/MAX Preferred - Cherry Hill

"My job is to find and attract mastery-based agents to the office, protect the culture, and make sure everyone is happy! "







