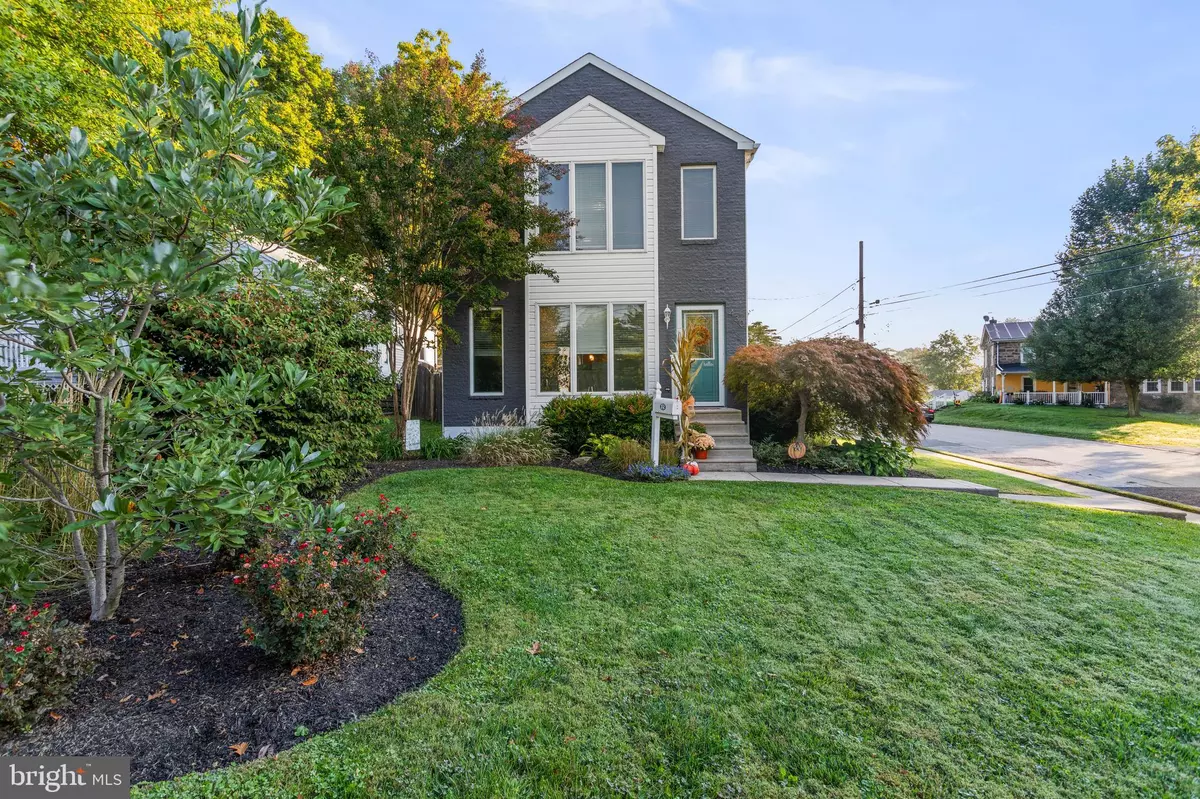$450,000
$460,000
2.2%For more information regarding the value of a property, please contact us for a free consultation.
3 Beds
4 Baths
2,376 SqFt
SOLD DATE : 11/21/2023
Key Details
Sold Price $450,000
Property Type Single Family Home
Sub Type Detached
Listing Status Sold
Purchase Type For Sale
Square Footage 2,376 sqft
Price per Sqft $189
Subdivision Ridley Farms
MLS Listing ID PADE2055372
Sold Date 11/21/23
Style Colonial
Bedrooms 3
Full Baths 2
Half Baths 2
HOA Y/N N
Abv Grd Liv Area 2,096
Originating Board BRIGHT
Year Built 1996
Annual Tax Amount $7,074
Tax Year 2023
Lot Size 6,534 Sqft
Acres 0.15
Lot Dimensions 52.90 x 141.79
Property Description
Welcome Home! Step inside 430 Morton Avenue and get your Ridley Green ready. This 3 bedroom, 2 half, 2 full bathroom house will wow you. When approaching the home, you will be pleased to see the beautiful landscaping all around the house which adds to the curb appeal of this property. Enter through the front door to the living room filled with natural sunlight. The plank floors carry all the way through the first floor and the electric fireplace is perfect for those cool fall nights. As you walk through to the open kitchen you will notice a beautifully updated kitchen. Completely open floor plan! The solid maple kraftmaid cabinets and granite countertops give this kitchen a wow factor. Between the recessed lighting, pendant lighting and under cabinet lighting, this room will shine. The island with added seating makes it a pleasure to entertain in this house. Off of the kitchen is the 1st half bath. Step right outside the sliding glass doors to the beautifully refinished deck, 3 car driveway, storage shed and side yard that allows ample space for entertaining. Travel back inside through the kitchen where you will find the turned steps leading you upstairs.. There are 3 bedrooms, all of great size with double closets in two and a full hall bathroom.The master bedroom is a suite for anyone looking for a private retreat. A spacious room with vaulted ceilings, recent updates to the master bathroom, and a custom built walk-in closet are just a few of the wonderful amenities in this Master Suite. Going back down the stairs to the basement where you will find a complete second living space to the left that can be used as a media room, gym, playroom, etc. To the right you will find a half bathroom, an office nook, and a separate storage area with laundry as well. This house is a true gem, within walking distance to Ridley High School, I-95 and I-476, for a quick commute to wherever your destination. Upgrades include new electrical panel/200 amp service in 2023, New HVAC in 2018, Basement ½ bath added in 2022, Hall bathroom toilet replaced in 2022, New carpeting on steps/hall in 2022. This house is ready for you to make it yours. Don’t miss out!
Location
State PA
County Delaware
Area Ridley Twp (10438)
Zoning RES
Rooms
Other Rooms Living Room, Dining Room, Primary Bedroom, Bedroom 2, Bedroom 3, Kitchen, Basement, Primary Bathroom, Full Bath, Half Bath
Basement Fully Finished
Interior
Hot Water Natural Gas
Heating Forced Air
Cooling Central A/C
Fireplaces Number 1
Fireplaces Type Electric
Fireplace Y
Heat Source Natural Gas
Exterior
Exterior Feature Deck(s)
Garage Spaces 3.0
Waterfront N
Water Access N
Accessibility None
Porch Deck(s)
Total Parking Spaces 3
Garage N
Building
Lot Description Front Yard, Rear Yard, SideYard(s)
Story 2
Foundation Other
Sewer Public Sewer
Water Public
Architectural Style Colonial
Level or Stories 2
Additional Building Above Grade, Below Grade
New Construction N
Schools
School District Ridley
Others
Senior Community No
Tax ID 38-03-01579-00
Ownership Fee Simple
SqFt Source Assessor
Special Listing Condition Standard
Read Less Info
Want to know what your home might be worth? Contact us for a FREE valuation!

Our team is ready to help you sell your home for the highest possible price ASAP

Bought with Erin M. Thompson • Compass RE

"My job is to find and attract mastery-based agents to the office, protect the culture, and make sure everyone is happy! "







