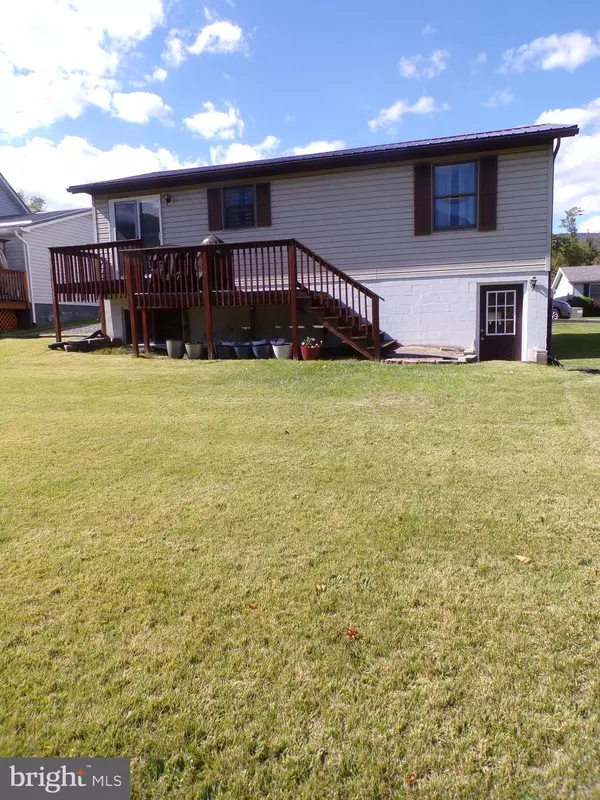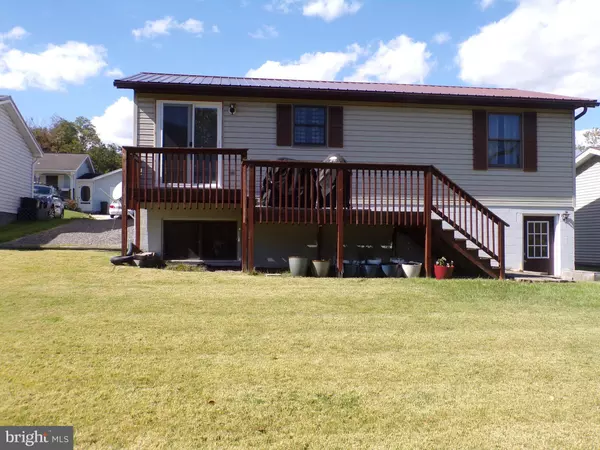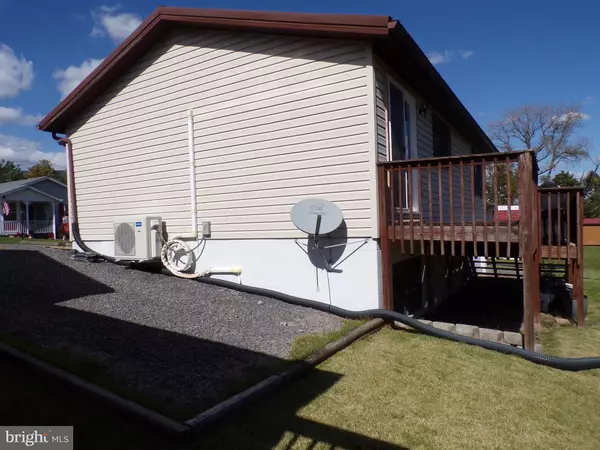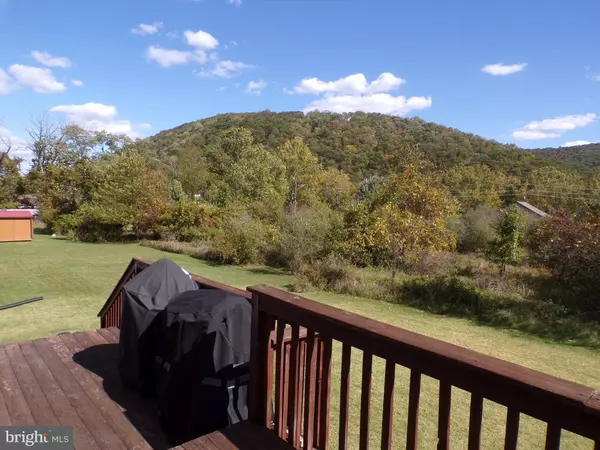$165,000
$157,000
5.1%For more information regarding the value of a property, please contact us for a free consultation.
2 Beds
2 Baths
1,214 SqFt
SOLD DATE : 11/17/2023
Key Details
Sold Price $165,000
Property Type Single Family Home
Sub Type Detached
Listing Status Sold
Purchase Type For Sale
Square Footage 1,214 sqft
Price per Sqft $135
Subdivision F Paris Smith
MLS Listing ID WVMI2002076
Sold Date 11/17/23
Style Ranch/Rambler
Bedrooms 2
Full Baths 2
HOA Y/N N
Abv Grd Liv Area 864
Originating Board BRIGHT
Year Built 1991
Annual Tax Amount $727
Tax Year 2022
Lot Size 3,484 Sqft
Acres 0.08
Property Description
With newly installed hard wood floors and fresh coat of paint throughout, this adorable home should be at the top of your list of homes to see! The efficient kitchen boasts stainless steel appliances that are only a few years old and a breakfast bar plus there is a spacious pantry just off the kitchen. The closet space throughout the home is remarkable with a walk in in the master bedroom and in the bonus room on the lower level. The lower level also offers bonus living space with two finished rooms and a full bathroom. Then, just in case you are looking for a place to relax, you may enjoy the covered front porch or the dual level deck overlooking mostly level back yard and majestic mountain views from every angle. One of the best features about this home ...and it's a feature that you can't get just anywhere...the location. This home has an excellent location, outside of town (so you can enjoy the wildlife that walks around the development) but so close it takes only minutes to get to shopping, restaurants, and more.
Location
State WV
County Mineral
Zoning 101
Rooms
Other Rooms Living Room, Dining Room, Bedroom 2, Kitchen, Bedroom 1, Recreation Room, Bonus Room, Full Bath
Basement Daylight, Partial, Connecting Stairway, Heated, Improved, Garage Access, Rear Entrance, Outside Entrance
Main Level Bedrooms 2
Interior
Interior Features Bar, Ceiling Fan(s), Wood Floors, Window Treatments, Walk-in Closet(s)
Hot Water Electric
Heating Baseboard - Electric, Other
Cooling Ductless/Mini-Split, Ceiling Fan(s)
Flooring Hardwood
Equipment Oven/Range - Electric, Microwave, Refrigerator, Stainless Steel Appliances, Washer, Dryer, Dishwasher
Furnishings No
Fireplace N
Window Features Double Pane
Appliance Oven/Range - Electric, Microwave, Refrigerator, Stainless Steel Appliances, Washer, Dryer, Dishwasher
Heat Source Electric
Laundry Basement
Exterior
Garage Basement Garage, Garage - Front Entry, Inside Access
Garage Spaces 4.0
Utilities Available Cable TV Available, Phone Available
Amenities Available None
Waterfront N
Water Access N
Roof Type Metal
Accessibility None
Attached Garage 1
Total Parking Spaces 4
Garage Y
Building
Story 2
Foundation Block
Sewer Public Sewer
Water Public
Architectural Style Ranch/Rambler
Level or Stories 2
Additional Building Above Grade, Below Grade
Structure Type Dry Wall
New Construction N
Schools
School District Mineral County Schools
Others
Pets Allowed Y
HOA Fee Include Snow Removal
Senior Community No
Tax ID 06 16A000300000000
Ownership Fee Simple
SqFt Source Estimated
Security Features Smoke Detector
Horse Property N
Special Listing Condition Standard
Pets Description Cats OK, Dogs OK
Read Less Info
Want to know what your home might be worth? Contact us for a FREE valuation!

Our team is ready to help you sell your home for the highest possible price ASAP

Bought with Allison R Candelas • Charis Realty Group

"My job is to find and attract mastery-based agents to the office, protect the culture, and make sure everyone is happy! "







