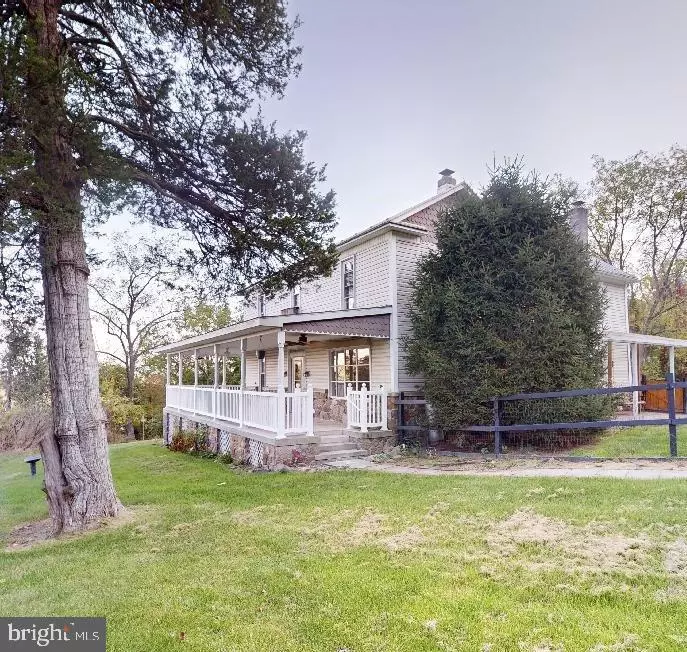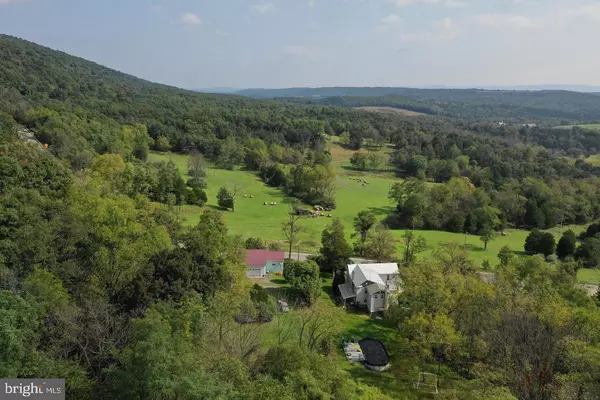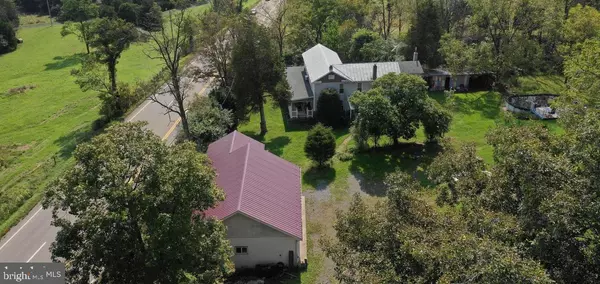$220,000
$220,000
For more information regarding the value of a property, please contact us for a free consultation.
4 Beds
3 Baths
2,458 SqFt
SOLD DATE : 11/17/2023
Key Details
Sold Price $220,000
Property Type Single Family Home
Sub Type Detached
Listing Status Sold
Purchase Type For Sale
Square Footage 2,458 sqft
Price per Sqft $89
Subdivision Ridgeville
MLS Listing ID WVMI2002064
Sold Date 11/17/23
Style Traditional
Bedrooms 4
Full Baths 3
HOA Y/N N
Abv Grd Liv Area 2,458
Originating Board BRIGHT
Year Built 1887
Annual Tax Amount $890
Tax Year 2022
Lot Size 3.000 Acres
Acres 3.0
Property Description
A big old farmhouse sitting on 3 beautiful acres, nicely updated, and all the windows are vinyl replacement....you can choose to enjoy the huge concrete wrap around covered porch with a new hot tub in the back on the patio area (that has its own working fountain) or in the swing on the covered porch off the kitchen inside the fenced yard area...pull into the driveway to the 1300 sq. ft 2 bay garage with a storage attic...have big family gatherings in the large kitchen/dining area or be cozy in the living room with a beautiful stone gas fireplace and bay window, the woodwork is beautiful and the den off the living room could be a bedroom, with a full bath also on the main level.....Upstairs you will find 3 bedrooms, including an over-sized master bath with shower, and a main bath that includes both a soaking tub and shower, as well as the laundry area, all connected by a fabulous sunroom with a large window seat....there are several outbuildings and lots of wildlife. All this is within a mile or so of a Walmart Supercenter, restaurants and school...just down the hill from a large convenience store/gas station.....country living not far from town
Location
State WV
County Mineral
Zoning 101
Rooms
Other Rooms Living Room, Primary Bedroom, Bedroom 2, Bedroom 3, Kitchen, Bedroom 1, Laundry, Mud Room, Bathroom 1, Bathroom 2, Primary Bathroom
Main Level Bedrooms 1
Interior
Interior Features Combination Kitchen/Dining, Dining Area, Entry Level Bedroom, Floor Plan - Traditional, Kitchen - Country, Kitchen - Island, Soaking Tub, Stall Shower, Stove - Wood, WhirlPool/HotTub, Wood Floors
Hot Water Electric
Heating Central, Forced Air, Radiator, Hot Water, Wood Burn Stove
Cooling Ceiling Fan(s)
Flooring Wood, Partially Carpeted, Vinyl, Laminated
Fireplaces Number 1
Fireplaces Type Gas/Propane
Equipment Dishwasher, Dryer - Front Loading, Microwave, Oven/Range - Electric, Range Hood, Refrigerator, Stainless Steel Appliances, Washer - Front Loading, Water Heater
Fireplace Y
Window Features Bay/Bow,Double Pane,Replacement,Screens,Sliding,Vinyl Clad
Appliance Dishwasher, Dryer - Front Loading, Microwave, Oven/Range - Electric, Range Hood, Refrigerator, Stainless Steel Appliances, Washer - Front Loading, Water Heater
Heat Source Propane - Owned, Wood
Laundry Upper Floor
Exterior
Exterior Feature Patio(s), Porch(es), Wrap Around
Garage Garage - Front Entry, Garage - Side Entry, Garage Door Opener, Oversized, Additional Storage Area
Garage Spaces 6.0
Fence Partially, Rear
Pool Above Ground, Solar Heated, Vinyl
Utilities Available Propane
Waterfront N
Water Access N
View Mountain, Trees/Woods, Garden/Lawn
Roof Type Shingle,Metal
Street Surface Black Top
Accessibility Level Entry - Main
Porch Patio(s), Porch(es), Wrap Around
Total Parking Spaces 6
Garage Y
Building
Lot Description Front Yard, Level, Partly Wooded, Rear Yard, Road Frontage
Story 2
Foundation Crawl Space
Sewer On Site Septic
Water Well
Architectural Style Traditional
Level or Stories 2
Additional Building Above Grade, Below Grade
New Construction N
Schools
Elementary Schools New Creek
Middle Schools Keyser
High Schools Keyser
School District Mineral County Schools
Others
Pets Allowed Y
Senior Community No
Tax ID 10 3000900020000
Ownership Fee Simple
SqFt Source Estimated
Acceptable Financing Conventional, USDA, VA, FHA
Listing Terms Conventional, USDA, VA, FHA
Financing Conventional,USDA,VA,FHA
Special Listing Condition Standard
Pets Description Dogs OK, Cats OK
Read Less Info
Want to know what your home might be worth? Contact us for a FREE valuation!

Our team is ready to help you sell your home for the highest possible price ASAP

Bought with Robert L DelSignore • Coldwell Banker Home Town Realty

"My job is to find and attract mastery-based agents to the office, protect the culture, and make sure everyone is happy! "







