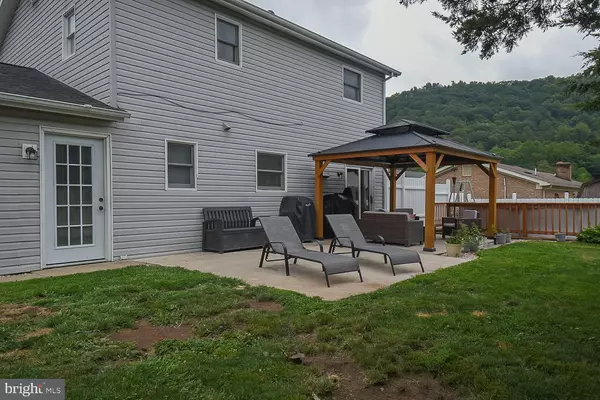$213,000
$219,900
3.1%For more information regarding the value of a property, please contact us for a free consultation.
4 Beds
3 Baths
1,773 SqFt
SOLD DATE : 11/16/2023
Key Details
Sold Price $213,000
Property Type Single Family Home
Sub Type Detached
Listing Status Sold
Purchase Type For Sale
Square Footage 1,773 sqft
Price per Sqft $120
Subdivision Quail Valley Estates
MLS Listing ID WVMI2001938
Sold Date 11/16/23
Style Traditional
Bedrooms 4
Full Baths 2
Half Baths 1
HOA Fees $8/ann
HOA Y/N Y
Abv Grd Liv Area 1,773
Originating Board BRIGHT
Year Built 1988
Annual Tax Amount $983
Tax Year 2022
Lot Size 7,405 Sqft
Acres 0.17
Property Description
Imagine swimming in your pool on a hot summer day and enjoying the shade underneath your covered patio or enjoying the heat from your pellet and wood stove during the cold winter months! This property is nestled in the highly sought-after community of Quail Valley in beautiful Keyser, West Virginia with views of breathtaking mountains and long windy roads to take you home. This house is a 4 bed, 2.5 bath with upgraded flooring throughout the first floor and carpet on the second floor. The property features a well-paved driveway and a secure garage. Inside, there's a stunning kitchen with granite countertops and stainless appliances. It's connected to both the dining area and living room, where you can cozy up to a pellet stove during the colder months. The master bedroom on the first floor has a wood fireplace and can be personalized to suit your preferences, such as a den, office, extra bedroom, second living room, or anything your heart desires. Additionally, there is a master bedroom upstairs with a full attached bathroom, so you don't have to sacrifice the downstairs space to modify it as you wish! This house is move-in ready, just bring your toothbrush!
Location
State WV
County Mineral
Zoning 101
Rooms
Other Rooms Living Room, Dining Room, Primary Bedroom, Bedroom 2, Bedroom 3, Bedroom 4, Kitchen, Laundry, Bathroom 2, Primary Bathroom, Half Bath
Main Level Bedrooms 1
Interior
Hot Water Electric
Heating Baseboard - Electric, Wood Burn Stove, Other
Cooling Central A/C
Flooring Ceramic Tile, Laminate Plank, Laminated
Fireplaces Number 1
Fireplaces Type Brick, Fireplace - Glass Doors, Metal, Wood
Equipment Stainless Steel Appliances, Dishwasher, Built-In Microwave, Dryer - Electric, Washer, Oven/Range - Electric, Refrigerator
Fireplace Y
Appliance Stainless Steel Appliances, Dishwasher, Built-In Microwave, Dryer - Electric, Washer, Oven/Range - Electric, Refrigerator
Heat Source Electric, Wood, Other
Laundry Main Floor
Exterior
Exterior Feature Patio(s)
Garage Garage - Side Entry, Inside Access, Garage Door Opener
Garage Spaces 3.0
Fence Privacy, Partially
Pool Above Ground
Waterfront N
Water Access N
Roof Type Architectural Shingle
Street Surface Black Top
Accessibility None
Porch Patio(s)
Road Frontage Private
Attached Garage 1
Total Parking Spaces 3
Garage Y
Building
Lot Description Corner, Front Yard, Rear Yard
Story 2
Foundation Slab
Sewer Public Sewer
Water Public
Architectural Style Traditional
Level or Stories 2
Additional Building Above Grade, Below Grade
Structure Type Dry Wall
New Construction N
Schools
School District Mineral County Schools
Others
HOA Fee Include Road Maintenance,Snow Removal
Senior Community No
Tax ID 06 15M001100000000
Ownership Fee Simple
SqFt Source Estimated
Acceptable Financing Cash, Conventional, FHA, USDA, VA
Listing Terms Cash, Conventional, FHA, USDA, VA
Financing Cash,Conventional,FHA,USDA,VA
Special Listing Condition Standard
Read Less Info
Want to know what your home might be worth? Contact us for a FREE valuation!

Our team is ready to help you sell your home for the highest possible price ASAP

Bought with Eric Matthew Riggleman • Coldwell Banker Home Town Realty

"My job is to find and attract mastery-based agents to the office, protect the culture, and make sure everyone is happy! "







