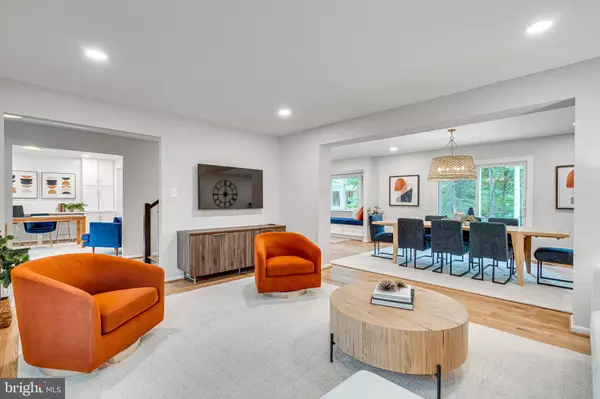$1,018,000
$989,500
2.9%For more information regarding the value of a property, please contact us for a free consultation.
4 Beds
4 Baths
3,037 SqFt
SOLD DATE : 11/10/2023
Key Details
Sold Price $1,018,000
Property Type Single Family Home
Sub Type Detached
Listing Status Sold
Purchase Type For Sale
Square Footage 3,037 sqft
Price per Sqft $335
Subdivision Kings Park West
MLS Listing ID VAFX2146346
Sold Date 11/10/23
Style Colonial
Bedrooms 4
Full Baths 2
Half Baths 2
HOA Fees $3/ann
HOA Y/N Y
Abv Grd Liv Area 2,187
Originating Board BRIGHT
Year Built 1976
Annual Tax Amount $8,419
Tax Year 2023
Lot Size 0.257 Acres
Acres 0.26
Property Description
Professional pictures and video are UP! Surprise after surprise await you in this STUNNING Baron model, completely updated, in sought-after Kings Park West. Large 4 bedroom, 2 full bath, 2 half bath colonial with 2 car garage is brand new head to toe. This home sits on a lovely lot on a quiet street which ends in a cul-de-sac. The back yard is large, beautifully groomed, fully fenced, and there's a fabulous deck with pergola and cute swings--we all LOVE those swings! The main level of this house has hardwood floors and recessed lights throughout and includes a large office with built-in cabinets and desk area, a huge living room with tons of light, the dining room with fireplace and views of the beautiful back yard, and a fabulous kitchen with window seat, quartz counters, stainless steel appliances to include an induction stove, butler's pantry, and wet bar. Upstairs, there are four delightful bedrooms and two even more delightful bathrooms. Downstairs in the lowest level you'll find a large family room, bonus room, half bath, and an adorable finished laundry room. Roof is recently replaced, HVAC replaced 2023, driveway and walkway replaced 2023, electrical panel 2023, all appliances 2023, bathrooms 2023. Basically, everything done in 2023!
Love the furniture in this house? YOU WILL! Much of this was specially curated for the house and is available for purchase! Open Sunday, weather allowing!
Location
State VA
County Fairfax
Zoning 131
Rooms
Other Rooms Living Room, Dining Room, Primary Bedroom, Bedroom 2, Bedroom 3, Bedroom 4, Kitchen, Foyer, Laundry, Office, Recreation Room, Primary Bathroom, Half Bath
Basement Full, Fully Finished, Water Proofing System, Windows
Interior
Interior Features Attic, Breakfast Area, Kitchen - Gourmet, Kitchen - Table Space, Primary Bath(s), Recessed Lighting, Tub Shower, Upgraded Countertops, Walk-in Closet(s), Wood Floors, Built-Ins, Butlers Pantry, Carpet, Dining Area, Floor Plan - Open, Pantry
Hot Water Electric
Heating Forced Air
Cooling Central A/C
Flooring Hardwood, Carpet, Ceramic Tile
Fireplaces Number 1
Fireplaces Type Wood, Other
Equipment Dishwasher, Disposal, Dryer, Washer, Microwave, Oven/Range - Electric, Refrigerator, Water Heater, Dryer - Front Loading, Icemaker, Stainless Steel Appliances, Washer - Front Loading
Fireplace Y
Window Features Double Hung,Screens
Appliance Dishwasher, Disposal, Dryer, Washer, Microwave, Oven/Range - Electric, Refrigerator, Water Heater, Dryer - Front Loading, Icemaker, Stainless Steel Appliances, Washer - Front Loading
Heat Source Electric
Exterior
Garage Garage - Front Entry
Garage Spaces 3.0
Fence Fully
Utilities Available Under Ground
Waterfront N
Water Access N
Roof Type Composite
Accessibility None
Attached Garage 2
Total Parking Spaces 3
Garage Y
Building
Story 3
Foundation Block
Sewer Public Sewer
Water Public
Architectural Style Colonial
Level or Stories 3
Additional Building Above Grade, Below Grade
Structure Type Dry Wall
New Construction N
Schools
Elementary Schools Oak View
Middle Schools Robinson Secondary School
High Schools Robinson Secondary School
School District Fairfax County Public Schools
Others
HOA Fee Include Common Area Maintenance,Management
Senior Community No
Tax ID 0684 09 1289
Ownership Fee Simple
SqFt Source Assessor
Special Listing Condition Standard
Read Less Info
Want to know what your home might be worth? Contact us for a FREE valuation!

Our team is ready to help you sell your home for the highest possible price ASAP

Bought with Sarah McIlvaine • KW United

"My job is to find and attract mastery-based agents to the office, protect the culture, and make sure everyone is happy! "







