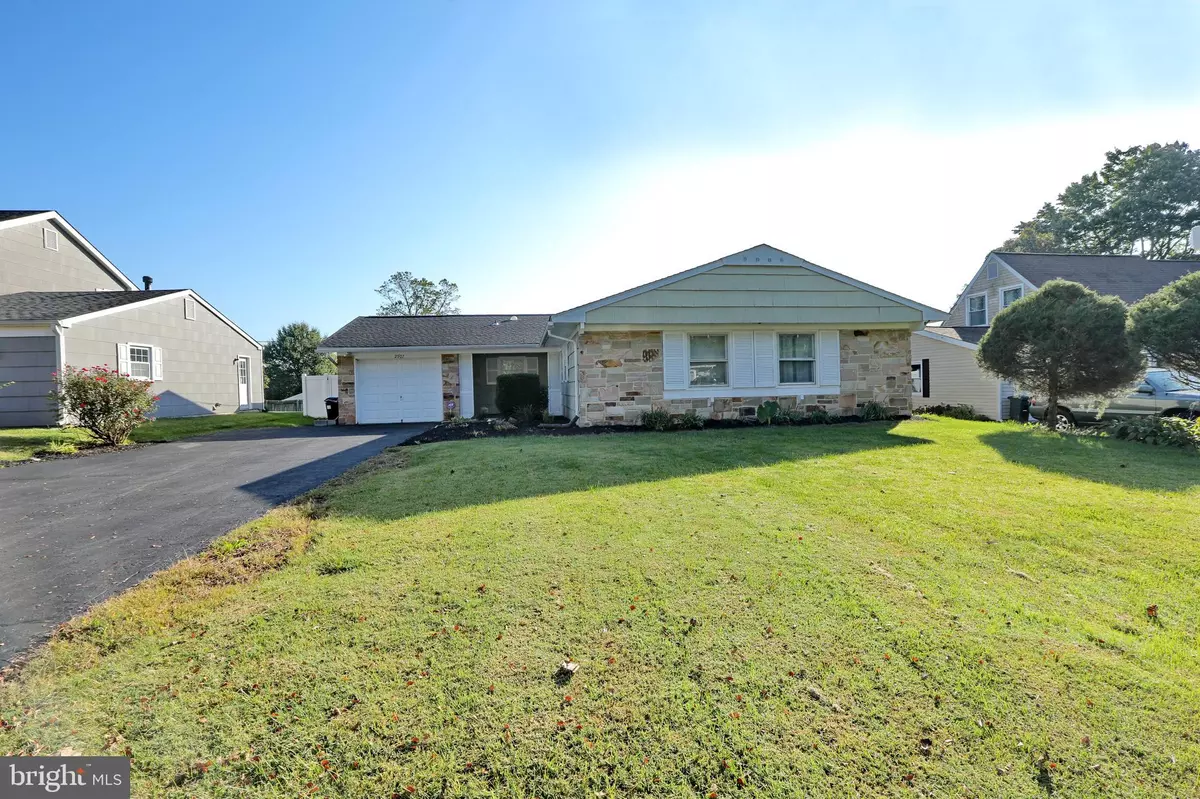$430,000
$425,000
1.2%For more information regarding the value of a property, please contact us for a free consultation.
3 Beds
2 Baths
1,727 SqFt
SOLD DATE : 11/09/2023
Key Details
Sold Price $430,000
Property Type Single Family Home
Sub Type Detached
Listing Status Sold
Purchase Type For Sale
Square Footage 1,727 sqft
Price per Sqft $248
Subdivision Tulip Grove At Belair
MLS Listing ID MDPG2091526
Sold Date 11/09/23
Style Ranch/Rambler
Bedrooms 3
Full Baths 2
HOA Y/N N
Abv Grd Liv Area 1,727
Originating Board BRIGHT
Year Built 1964
Annual Tax Amount $5,986
Tax Year 2022
Lot Size 8,400 Sqft
Acres 0.19
Property Description
This charming home for sale features a beautiful stone facade, which adds a touch of stylishness to its exterior. It offers the convenience of main level living, making it easily accessible for everyone. The house includes a one-car garage, providing secure parking for your vehicle.
Inside, you'll find three spacious bedrooms and two full baths, perfect for accommodating a family or guests. The kitchen is equipped with sleek stainless steel appliances, giving it a modern and stylish look. The vinyl flooring throughout the home is not only durable but also easy to maintain.
One of the standout features of this home is the screened-in porch and sunroom. These spaces provide a cozy retreat where you can relax and enjoy the outdoors while being protected from bugs and the elements. Additionally, there is a separate laundry area, ensuring that your laundry tasks are kept organized and convenient.
For those who work from home or need a designated workspace, this home offers a small work area that can be used as an office. With plenty of natural light streaming in, you'll have a bright and uplifting environment to be productive in.
The property boasts a manicured lawn and fenced in back yard adding to its curb appeal. You'll have your own personal driveway, providing ample parking space for you and your guests. The home is situated in a desirable neighborhood, known for its convenience to shopping areas, as well as easy access to main roads and fairs.
Overall, this home offers a blend of functionality, style, and comfort. It truly is a wonderful opportunity for anyone looking for a well-appointed, accessible, and friendly place to call home.
Location
State MD
County Prince Georges
Zoning RSF65
Rooms
Other Rooms Living Room, Dining Room, Primary Bedroom, Bedroom 2, Family Room, Foyer
Main Level Bedrooms 3
Interior
Hot Water Natural Gas
Heating Forced Air
Cooling Ceiling Fan(s), Central A/C
Fireplaces Number 1
Fireplaces Type Mantel(s)
Fireplace Y
Heat Source Natural Gas
Exterior
Garage Garage - Front Entry
Garage Spaces 1.0
Waterfront N
Water Access N
Accessibility Level Entry - Main
Road Frontage City/County
Attached Garage 1
Total Parking Spaces 1
Garage Y
Building
Story 1
Foundation Other
Sewer Public Sewer
Water Public
Architectural Style Ranch/Rambler
Level or Stories 1
Additional Building Above Grade, Below Grade
New Construction N
Schools
School District Prince George'S County Public Schools
Others
Senior Community No
Tax ID 17070827329
Ownership Fee Simple
SqFt Source Assessor
Special Listing Condition Standard
Read Less Info
Want to know what your home might be worth? Contact us for a FREE valuation!

Our team is ready to help you sell your home for the highest possible price ASAP

Bought with Hazel Shakur • Redfin Corp

"My job is to find and attract mastery-based agents to the office, protect the culture, and make sure everyone is happy! "







