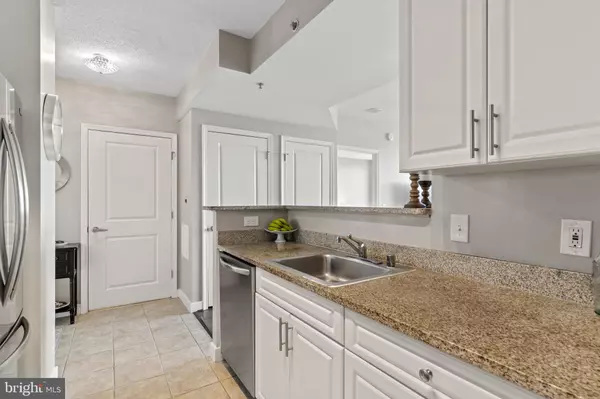$690,000
$699,000
1.3%For more information regarding the value of a property, please contact us for a free consultation.
2 Beds
2 Baths
979 SqFt
SOLD DATE : 11/09/2023
Key Details
Sold Price $690,000
Property Type Condo
Sub Type Condo/Co-op
Listing Status Sold
Purchase Type For Sale
Square Footage 979 sqft
Price per Sqft $704
Subdivision Old City #2
MLS Listing ID DCDC2110680
Sold Date 11/09/23
Style Unit/Flat
Bedrooms 2
Full Baths 2
Condo Fees $699/mo
HOA Y/N N
Abv Grd Liv Area 979
Originating Board BRIGHT
Year Built 2005
Annual Tax Amount $4,775
Tax Year 2022
Property Description
The perfect city living home exists! This impeccable two bedroom, two bathroom condo has been meticulously cared for and updated. Offering awe-inspiring views of the city, with the ideal blend of convenience, charm, and modern amenities. Bathed in natural light, the southwest view is a living postcard of the nation’s capital. With an open-concept living space, new appliances installed in 2022, brand new hot water heater, dishwasher, washer/dryer, refrigerator, oven/range, and microwave. The luxurious bathrooms boast an exquisite feel, while the second bedroom provides a guest space and home office setting. Secure assigned garage parking space provides safe building access. Amenities include a 24 hour concierge, pristine fitness room, a modern lounge with WiFi access in the common areas, swimming pool, barbeque grills, rooftop space with views of the Washington Monument and the US Capitol (July 4th Fireworks!) Located in arguably the most ideal location in the city, in the heart of Mount Vernon Triangle, close to the Convention Center, Capital One Arena, Chinatown, the National Mall, The Smithsonian Museums, Union Station, City Center, the list is endless! Convenient access to several Metro stations, including Gallery Place, Metro Center, and Mt. Vernon Convention Center and right next to I-395. Seize this opportunity to make this spectacular condo, in an unmatched location, your home.
Location
State DC
County Washington
Zoning R
Rooms
Main Level Bedrooms 2
Interior
Interior Features Floor Plan - Open, Elevator, Walk-in Closet(s)
Hot Water Natural Gas
Heating Forced Air
Cooling Central A/C
Fireplace N
Heat Source Natural Gas
Exterior
Garage Basement Garage, Garage - Side Entry, Inside Access
Garage Spaces 1.0
Parking On Site 1
Amenities Available Concierge, Elevator, Extra Storage, Fitness Center, Meeting Room, Party Room, Pool - Outdoor
Waterfront N
Water Access N
Accessibility None
Attached Garage 1
Total Parking Spaces 1
Garage Y
Building
Story 1
Unit Features Hi-Rise 9+ Floors
Sewer Public Sewer
Water Public
Architectural Style Unit/Flat
Level or Stories 1
Additional Building Above Grade, Below Grade
New Construction N
Schools
School District District Of Columbia Public Schools
Others
Pets Allowed Y
HOA Fee Include Common Area Maintenance,Ext Bldg Maint,Management,Pool(s),Reserve Funds,Snow Removal,Trash,Insurance
Senior Community No
Tax ID 0484//2191
Ownership Condominium
Special Listing Condition Standard
Pets Description Cats OK, Dogs OK, Number Limit
Read Less Info
Want to know what your home might be worth? Contact us for a FREE valuation!

Our team is ready to help you sell your home for the highest possible price ASAP

Bought with Fergus William O'Brien • Long & Foster Real Estate, Inc.

"My job is to find and attract mastery-based agents to the office, protect the culture, and make sure everyone is happy! "







