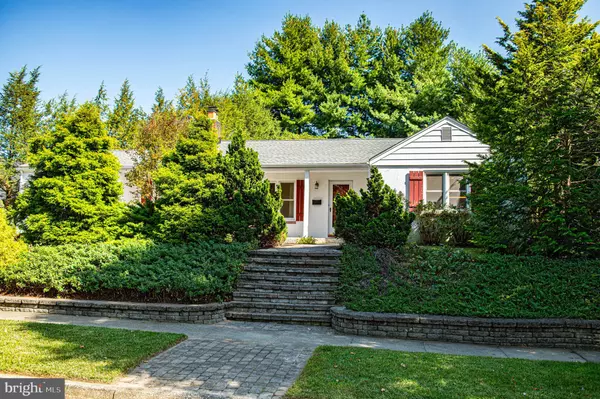$506,000
$485,000
4.3%For more information regarding the value of a property, please contact us for a free consultation.
2 Beds
2 Baths
1,830 SqFt
SOLD DATE : 11/08/2023
Key Details
Sold Price $506,000
Property Type Single Family Home
Sub Type Detached
Listing Status Sold
Purchase Type For Sale
Square Footage 1,830 sqft
Price per Sqft $276
Subdivision Charles Terrace
MLS Listing ID MDBC2079686
Sold Date 11/08/23
Style Ranch/Rambler
Bedrooms 2
Full Baths 2
HOA Y/N N
Abv Grd Liv Area 1,830
Originating Board BRIGHT
Year Built 1952
Annual Tax Amount $4,675
Tax Year 2022
Lot Size 9,900 Sqft
Acres 0.23
Lot Dimensions 1.00 x
Property Description
Multiple offers received, the seller has set an offer deadline of Sunday Oct 15th at 11:00am
Thank you! Welcome to 419 Terrace Way, a delightful two-bedroom, two-bath rancher that embodies the essence of single-level living. This meticulously maintained home offers a serene retreat with desirable features inside and out, modern upgrades, and an unbeatable location. The lovely front porch provides a warm welcome. Step inside to a bright living room with a cozy wood-burning fireplace and built-in bookshelves. Hardwood flooring spans throughout the living areas and bedrooms. The open floor plan allows for a flexible formal dining area and family room design to accommodate personal needs and tastes. Thoughtfully remodeled in 2018, the modern kitchen features all-new appliances, including a double wall oven and induction cooktop; luxury vinyl plank flooring; recessed lighting; and pristine kitchen cabinetry with a bright white finish surrounding three sides of the room. Entertain family and friends around the large kitchen island or extend your gathering to the private outdoor patio. For added convenience, there's a laundry/utility room just off the kitchen that leads to the garage. Pull-down stairs in the utility room provide easy access to a generous attic space, offering ample storage solutions. The primary and second bedrooms are both nicely sized, ensuring comfortable living. The primary bedroom features an en-suite bath, while a hall bath serves the second bedroom. The second bedroom has a built-in desk and cabinets, perfect for an office or study area. Several important home updates include a new roof with a warranty in 2022; new windows installed throughout the entire house in 2016; the water heater replaced in 2015; and a new air conditioning system installed in 2007. Located in the desirable Towson area, you'll enjoy the convenience of everyday amenities, a vibrant community with plenty of events and activities, and a walkable neighborhood. Quick access to I-695 and I-83 ensures easy commuting. This is the opportunity to make 419 Terrace Way your forever home, where comfort, style, and location come together to create the perfect living experience. Schedule your visit today!
Location
State MD
County Baltimore
Zoning R
Rooms
Other Rooms Living Room, Dining Room, Primary Bedroom, Bedroom 2, Kitchen, Family Room, Laundry, Utility Room, Attic, Primary Bathroom, Full Bath
Main Level Bedrooms 2
Interior
Interior Features Kitchen - Table Space, Dining Area, Built-Ins, Entry Level Bedroom, Primary Bath(s), Wood Floors, Floor Plan - Open, Recessed Lighting, Formal/Separate Dining Room, Upgraded Countertops
Hot Water Electric
Heating Forced Air
Cooling Attic Fan, Central A/C
Flooring Hardwood, Luxury Vinyl Plank, Ceramic Tile
Fireplaces Number 1
Fireplace Y
Window Features Screens,Storm
Heat Source Oil
Laundry Main Floor
Exterior
Exterior Feature Patio(s), Porch(es)
Garage Garage - Front Entry
Garage Spaces 1.0
Fence Partially
Waterfront N
Water Access N
Accessibility None
Porch Patio(s), Porch(es)
Attached Garage 1
Total Parking Spaces 1
Garage Y
Building
Lot Description Landscaping
Story 1
Foundation Slab
Sewer Public Sewer
Water Public
Architectural Style Ranch/Rambler
Level or Stories 1
Additional Building Above Grade, Below Grade
New Construction N
Schools
Elementary Schools West Towson
Middle Schools Dumbarton
High Schools Towson
School District Baltimore County Public Schools
Others
Senior Community No
Tax ID 04090923350210
Ownership Fee Simple
SqFt Source Assessor
Special Listing Condition Standard
Read Less Info
Want to know what your home might be worth? Contact us for a FREE valuation!

Our team is ready to help you sell your home for the highest possible price ASAP

Bought with Cathy Morgan-Dendrinos • Berkshire Hathaway HomeServices Homesale Realty

"My job is to find and attract mastery-based agents to the office, protect the culture, and make sure everyone is happy! "







