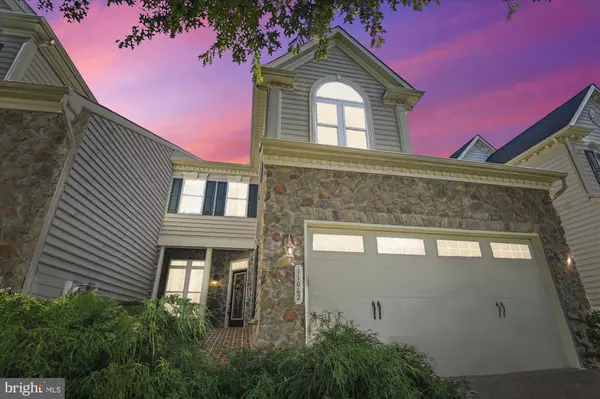$730,000
$725,000
0.7%For more information regarding the value of a property, please contact us for a free consultation.
3 Beds
4 Baths
3,906 SqFt
SOLD DATE : 11/07/2023
Key Details
Sold Price $730,000
Property Type Condo
Sub Type Condo/Co-op
Listing Status Sold
Purchase Type For Sale
Square Footage 3,906 sqft
Price per Sqft $186
Subdivision Courtyards At Waverly Woods East
MLS Listing ID MDHW2033388
Sold Date 11/07/23
Style Villa
Bedrooms 3
Full Baths 3
Half Baths 1
Condo Fees $164/mo
HOA Fees $224/mo
HOA Y/N Y
Abv Grd Liv Area 3,056
Originating Board BRIGHT
Year Built 2009
Annual Tax Amount $8,387
Tax Year 2022
Property Description
Located in highly sought after neighborhood of Waverly Woods, this 55+ community offers luxurious one-level living in the ideal location. This lovely villa home provides an abundance of space, numerous upgrades, and is truly wheelchair accessible. Accessibility features include no steps into the main level from the charming covered front entry, 36-inch-wide doorways, and main level owner’s bath with roll-in shower and vanity. Very gently lived-in and meticulously maintained, this home feels in like new condition. The main level is highlighted by gleaming hardwood floors stretching throughout all living areas and into the owner’s suite. The main level owner’s bedroom is highlighted by a tray ceiling and connects to the spacious full bath with double granite vanity, soaking tub, and large roll-in shower with custom tilework. The family and dining rooms have a dramatic two-story vaulted ceiling, and off the family room, there is a light-filled sunroom with large arched window and access to the composite deck for outdoor relaxing. In the front of the home, you will find a space perfect for a formal dining room, sitting room, or office with hardwood floors and architectural column. The chef’s kitchen completes the main level is equipped with double wall ovens, 5 burner gas cooktop, abundant 42” cabinetry, granite counters with tile backsplash, granite island and breakfast bar, as well as a separate laundry room conveniently located on the main level. The upper level features two additional bedrooms, a second full bath, and a loft area for relaxing with overlook to the main level. The lower level provides a deluxe entertaining space, which includes an impressive granite bar with glass front cabinetry, sink, dishwasher, and wine fridge, as well as an expansive rec room area with full sized windows, gas fireplace, built-ins, upgraded carpet, chair rail, recessed lighting, full bathroom, and full walkout exit to rear yard. Conveniently located within minutes of popular restaurants and shopping, move-in ready, and wonderful amenities including a club house and outdoor pool, make this the ideal 55+ active adult community!
Location
State MD
County Howard
Zoning RES
Rooms
Other Rooms Living Room, Dining Room, Primary Bedroom, Bedroom 2, Bedroom 3, Kitchen, Family Room, Foyer, Sun/Florida Room, Laundry, Loft, Recreation Room, Storage Room, Bathroom 2, Primary Bathroom, Full Bath, Half Bath
Basement Daylight, Full, Full, Fully Finished, Walkout Level, Windows, Sump Pump
Main Level Bedrooms 1
Interior
Interior Features Bar, Built-Ins, Carpet, Ceiling Fan(s), Chair Railings, Crown Moldings, Entry Level Bedroom, Family Room Off Kitchen, Formal/Separate Dining Room, Kitchen - Eat-In, Kitchen - Island, Pantry, Primary Bath(s), Recessed Lighting, Soaking Tub, Stall Shower, Tub Shower, Upgraded Countertops, Wet/Dry Bar, Wine Storage, Wood Floors
Hot Water Natural Gas
Heating Forced Air
Cooling Central A/C, Ceiling Fan(s)
Flooring Carpet, Ceramic Tile, Hardwood
Fireplaces Number 1
Fireplaces Type Fireplace - Glass Doors, Gas/Propane, Mantel(s), Marble
Equipment Built-In Microwave, Cooktop, Cooktop - Down Draft, Dishwasher, Disposal, Dryer - Front Loading, Exhaust Fan, Extra Refrigerator/Freezer, Icemaker, Oven - Double, Oven - Wall, Oven/Range - Gas, Refrigerator, Stainless Steel Appliances, Washer - Front Loading
Fireplace Y
Window Features Screens,Transom
Appliance Built-In Microwave, Cooktop, Cooktop - Down Draft, Dishwasher, Disposal, Dryer - Front Loading, Exhaust Fan, Extra Refrigerator/Freezer, Icemaker, Oven - Double, Oven - Wall, Oven/Range - Gas, Refrigerator, Stainless Steel Appliances, Washer - Front Loading
Heat Source Natural Gas
Laundry Has Laundry, Main Floor
Exterior
Exterior Feature Deck(s)
Garage Garage Door Opener, Garage - Front Entry
Garage Spaces 4.0
Amenities Available Club House, Exercise Room, Gated Community, Jog/Walk Path, Meeting Room, Pool - Outdoor, Tennis Courts, Common Grounds, Picnic Area, Golf Course Membership Available
Waterfront N
Water Access N
View Garden/Lawn, Trees/Woods
Roof Type Asphalt
Accessibility Level Entry - Main, Roll-in Shower, Roll-under Vanity, 32\"+ wide Doors, 36\"+ wide Halls
Porch Deck(s)
Parking Type Attached Garage, Driveway, Off Street
Attached Garage 2
Total Parking Spaces 4
Garage Y
Building
Lot Description Landscaping, Trees/Wooded
Story 3
Foundation Concrete Perimeter
Sewer Public Sewer
Water Public
Architectural Style Villa
Level or Stories 3
Additional Building Above Grade, Below Grade
Structure Type 2 Story Ceilings,Cathedral Ceilings,Tray Ceilings
New Construction N
Schools
Elementary Schools Waverly
Middle Schools Mount View
High Schools Marriotts Ridge
School District Howard County Public School System
Others
Pets Allowed Y
HOA Fee Include Common Area Maintenance,Lawn Maintenance,Pool(s),Recreation Facility,Reserve Funds,Road Maintenance,Security Gate,Snow Removal
Senior Community Yes
Age Restriction 55
Tax ID 1403353842
Ownership Condominium
Security Features Main Entrance Lock,Smoke Detector,Carbon Monoxide Detector(s)
Special Listing Condition Standard
Pets Description Case by Case Basis
Read Less Info
Want to know what your home might be worth? Contact us for a FREE valuation!

Our team is ready to help you sell your home for the highest possible price ASAP

Bought with Vicki P Baxter • Coldwell Banker Realty

"My job is to find and attract mastery-based agents to the office, protect the culture, and make sure everyone is happy! "







