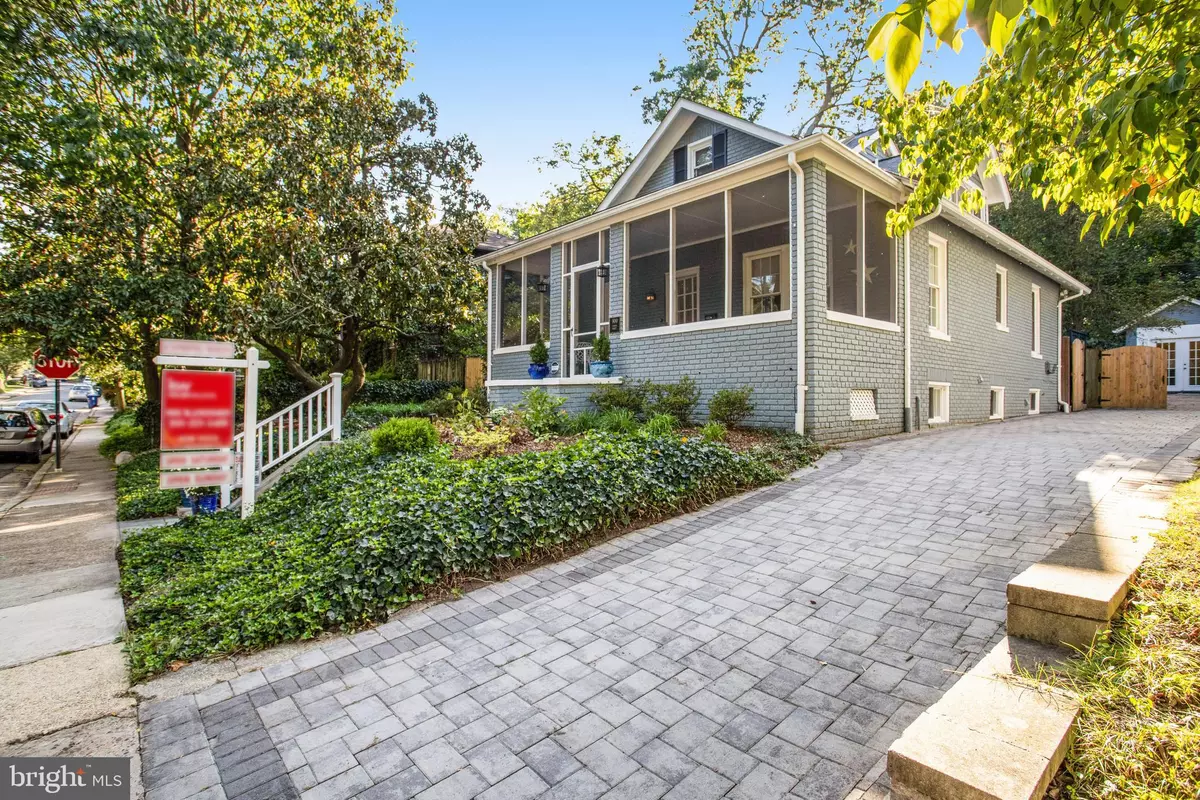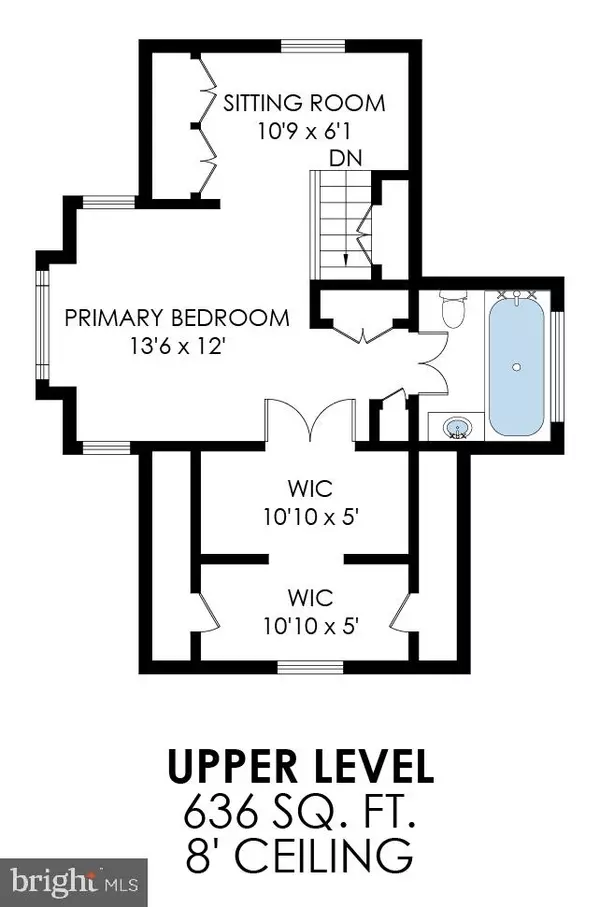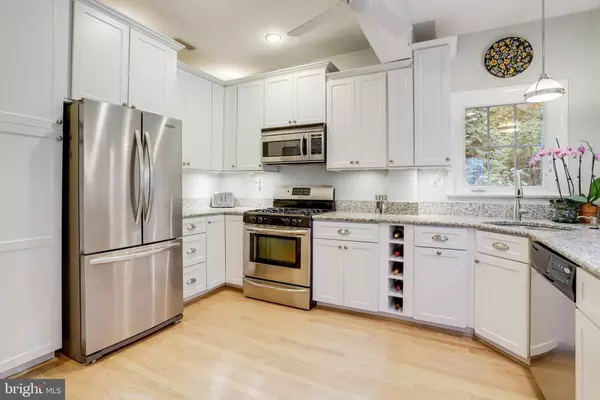$1,180,000
$1,240,000
4.8%For more information regarding the value of a property, please contact us for a free consultation.
4 Beds
3 Baths
2,127 SqFt
SOLD DATE : 11/06/2023
Key Details
Sold Price $1,180,000
Property Type Single Family Home
Sub Type Detached
Listing Status Sold
Purchase Type For Sale
Square Footage 2,127 sqft
Price per Sqft $554
Subdivision Rosemont
MLS Listing ID VAAX2027696
Sold Date 11/06/23
Style Bungalow,Cape Cod,Colonial,Cottage
Bedrooms 4
Full Baths 3
HOA Y/N N
Abv Grd Liv Area 1,593
Originating Board BRIGHT
Year Built 1926
Annual Tax Amount $11,392
Tax Year 2023
Lot Size 6,667 Sqft
Acres 0.15
Property Description
Beautifully expanded and updated home on a super-private fenced lot backing to treed conservation property. The main level features lovely natural light and hardwood floors throughout. In the kitchen you can enjoy updated white cabinets, granite counters, stainless steel appliances and views of your spectacular backyard. With a box bay window, the dining room offers ample space to entertain in style. The cosy living room features a wood burning fireplace flanked by built in bookcases and windows with custom stained glass inserts. (BTW the chimney was recently completely rebuilt.) The main level also boasts two bedrooms with ceiling fans and a full bath. The entire uppder level is dedicated to the owners' retreat. There you'll find a large sleeping area with vaulted ceiling, full bath with jetted tub and an enormous walk in closet. Numerous windows, a half round transom and skylight assure you always have wonderful natural light. Don't miss the extra storage niches throughout this level! Downstairs is another potenial bedroom suite as the rec room is equipped with a large closet and window with a well including built in egress. There is a finished office, ample storage room an a bright spacious laundry room. Here you can really embrace indoor/outdoor living! The large front porch is screened and offers a great place to relax in the shade. With a both a patio and deck in the back, you have additional options to enjoy the outdoors. There are two outbuildings, a renovated studio with skylights and HVAC as well as a recent shed. This home is truly a "must see" inside and outdoors! The location is perfect as well! Here you can walk to Metro, VRE, DASH, parks and Brooks (formerly Maury) Elementary School. This home is in turnkey condition with a recent roof and HVAC. The owners would prefer a very quick settlement with a rent back until mid-November. Sale of home contingency considered
Location
State VA
County Alexandria City
Zoning R 5
Rooms
Other Rooms Living Room, Dining Room, Sitting Room, Bedroom 2, Bedroom 3, Bedroom 4, Kitchen, Bedroom 1, Laundry, Office, Storage Room
Basement Daylight, Partial, Partially Finished, Sump Pump, Windows
Main Level Bedrooms 2
Interior
Interior Features Built-Ins, Ceiling Fan(s), Crown Moldings, Dining Area, Entry Level Bedroom, Floor Plan - Traditional, Formal/Separate Dining Room, Primary Bath(s), Recessed Lighting, Skylight(s), Soaking Tub, Studio, Tub Shower, Upgraded Countertops, Walk-in Closet(s), Window Treatments, WhirlPool/HotTub, Wood Floors
Hot Water Natural Gas
Heating Radiant, Hot Water
Cooling Ceiling Fan(s), Central A/C
Flooring Hardwood
Fireplaces Number 1
Fireplaces Type Brick, Mantel(s)
Equipment Built-In Microwave, Built-In Range, Dishwasher, Disposal, Dryer - Electric, Exhaust Fan, Extra Refrigerator/Freezer, Icemaker, Oven - Self Cleaning, Oven/Range - Gas, Refrigerator, Stainless Steel Appliances, Washer
Fireplace Y
Window Features Double Pane,Replacement,Skylights,Transom
Appliance Built-In Microwave, Built-In Range, Dishwasher, Disposal, Dryer - Electric, Exhaust Fan, Extra Refrigerator/Freezer, Icemaker, Oven - Self Cleaning, Oven/Range - Gas, Refrigerator, Stainless Steel Appliances, Washer
Heat Source Natural Gas
Laundry Lower Floor
Exterior
Exterior Feature Deck(s), Porch(es), Patio(s), Screened
Garage Garage - Front Entry
Garage Spaces 4.0
Fence Rear, Privacy, Wood
Waterfront N
Water Access N
View Trees/Woods, Garden/Lawn
Roof Type Architectural Shingle
Accessibility None
Porch Deck(s), Porch(es), Patio(s), Screened
Total Parking Spaces 4
Garage Y
Building
Lot Description Backs to Trees, Landscaping, Level, Private, Rear Yard, Premium
Story 3
Foundation Brick/Mortar
Sewer Public Sewer
Water Public
Architectural Style Bungalow, Cape Cod, Colonial, Cottage
Level or Stories 3
Additional Building Above Grade, Below Grade
New Construction N
Schools
Elementary Schools Naomi L. Brooks
Middle Schools George Washington
High Schools Alexandria City
School District Alexandria City Public Schools
Others
Senior Community No
Tax ID 15793000
Ownership Fee Simple
SqFt Source Assessor
Security Features Electric Alarm,Motion Detectors,Surveillance Sys
Horse Property N
Special Listing Condition Standard
Read Less Info
Want to know what your home might be worth? Contact us for a FREE valuation!

Our team is ready to help you sell your home for the highest possible price ASAP

Bought with Christina M Baldwin • Compass

"My job is to find and attract mastery-based agents to the office, protect the culture, and make sure everyone is happy! "







