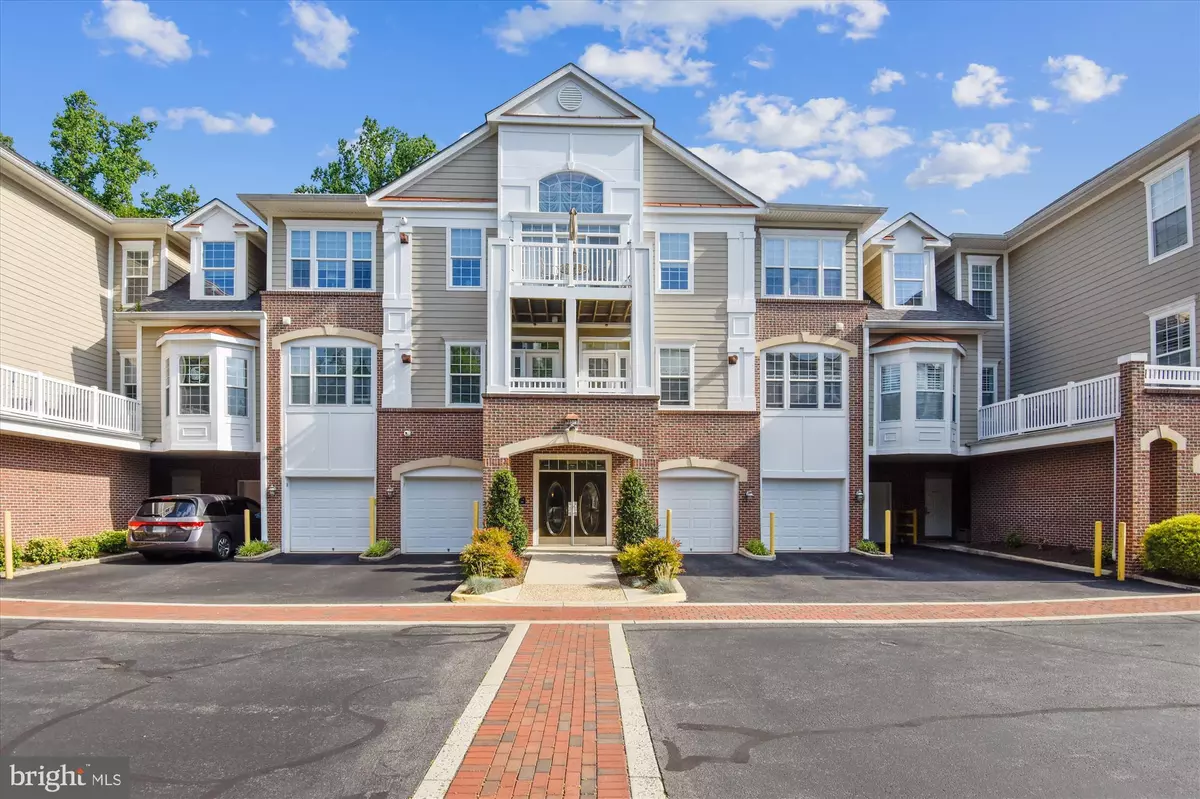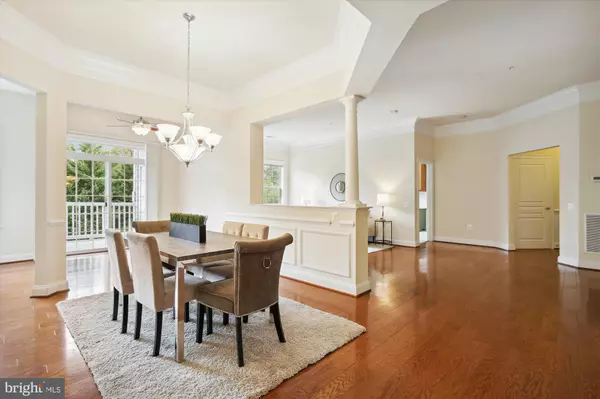$593,000
$580,000
2.2%For more information regarding the value of a property, please contact us for a free consultation.
3 Beds
3 Baths
1,987 SqFt
SOLD DATE : 11/03/2023
Key Details
Sold Price $593,000
Property Type Condo
Sub Type Condo/Co-op
Listing Status Sold
Purchase Type For Sale
Square Footage 1,987 sqft
Price per Sqft $298
Subdivision Hiddenbrook
MLS Listing ID VAFX2152510
Sold Date 11/03/23
Style Traditional
Bedrooms 3
Full Baths 2
Half Baths 1
Condo Fees $560/mo
HOA Y/N N
Abv Grd Liv Area 1,987
Originating Board BRIGHT
Year Built 2004
Annual Tax Amount $6,259
Tax Year 2023
Property Description
LOCATED IN THE HIGHLY SOUGHT AFTER 55+ ACTIVE ADULT COMMUNITY OF HIDDENBROOKE, THIS 3 BEDROOM, 2.5 BATH MILES DAVIS MODEL BOASTS A BLEND OF LUXURY AND COMFORT. NESTLED ON THE TOP FLOOR AS A CORNER UNIT OFFERS AN ADDED LAYER OF PRIVACY & MORE NATURAL LIGHT. AS YOU STEP INTO THE FOYER, GLEAMING HARDWOOD FLOORS WELCOME YOU, GUIDING YOU INTO THE FORMAL LR ADORNED WITH CROWN MOLDING & A CORNER ELECTRIC FP COMPLEMENTED BY A DECORATIVE NOOK. THE CROWN MOLDING EXTENDS GRACEFULLY INTO THE EXPANSIVE DR, MAKING IT AN IDEAL SETTING FOR ENTERTAINING A LARGER CROWD. ADJACENT TO THE DINING AREA IS A SUNROOM EXTENSION, BATHING THE SPACE IN SUNLIGHT & PROVIDING ACCESS TO A COVERED DECK. THE GOURMET KITCHEN IS A CHEF'S DELIGHT FEATURING HARDWOOD FLOORING, PRISTINE GRANITE COUNTERTOPS, UPGRADED CABINETRY & A TASTEFUL BACKSPLASH. THE SPACIOUS PRIMARY SUITE OFFERS NEUTRAL CARPETING, A CUSTOM W/I CLOSET, & AN ATTACHED PRIMARY BATH COMPLETE WITH TILE FLOORING, A STANDALONE SHOWER & A DUAL SINK VANITY. THE SECOND BR ALSO BOASTS NEUTRAL CARPETING, A CUSTOM W/I CLOSET & AN EN SUITE BATH EQUIPPED WITH TILE FLOORS & A TUB/SHOWER COMBO. ADDING TO THE UNIT'S VERSATILITY IS THE 3RD BR/DEN WHICH SHOWCASES CUSTOM-BUILT DESKS, BOOKSHELVES & EVEN SPACE FOR A SEWING MACHINE. ADDITIONALLY, A SEPARATE LAUNDRY RM & A GUEST HALF BATH ARE CONVENIENTLY SITUATED OFF THE FOYER, ROUNDING OFF THIS EXQUISITE UNIT!
Location
State VA
County Fairfax
Zoning 303
Rooms
Other Rooms Living Room, Dining Room, Primary Bedroom, Bedroom 2, Kitchen, Den, Foyer, Breakfast Room, Sun/Florida Room, Laundry, Primary Bathroom, Full Bath, Half Bath
Main Level Bedrooms 3
Interior
Interior Features Breakfast Area, Built-Ins, Carpet, Ceiling Fan(s), Chair Railings, Crown Moldings, Dining Area, Entry Level Bedroom, Floor Plan - Open, Formal/Separate Dining Room, Kitchen - Eat-In, Kitchen - Gourmet, Kitchen - Table Space, Primary Bath(s), Recessed Lighting, Soaking Tub, Tub Shower, Upgraded Countertops, Walk-in Closet(s), Wood Floors
Hot Water Natural Gas
Heating Forced Air
Cooling Ceiling Fan(s), Central A/C
Flooring Carpet, Ceramic Tile, Hardwood
Fireplaces Number 1
Fireplaces Type Corner, Electric
Equipment Built-In Microwave, Dishwasher, Disposal, Dryer, Washer - Front Loading, Icemaker, Stove, Water Heater
Furnishings No
Fireplace Y
Appliance Built-In Microwave, Dishwasher, Disposal, Dryer, Washer - Front Loading, Icemaker, Stove, Water Heater
Heat Source Natural Gas
Laundry Dryer In Unit, Washer In Unit
Exterior
Exterior Feature Deck(s)
Garage Additional Storage Area, Inside Access, Garage Door Opener
Garage Spaces 1.0
Amenities Available Common Grounds, Elevator, Exercise Room, Library, Party Room, Retirement Community
Waterfront N
Water Access N
Accessibility 32\"+ wide Doors, Doors - Lever Handle(s), Elevator, Grab Bars Mod, Accessible Switches/Outlets
Porch Deck(s)
Attached Garage 1
Total Parking Spaces 1
Garage Y
Building
Story 1
Unit Features Garden 1 - 4 Floors
Sewer Public Sewer
Water Public
Architectural Style Traditional
Level or Stories 1
Additional Building Above Grade, Below Grade
Structure Type 9'+ Ceilings,Dry Wall
New Construction N
Schools
Elementary Schools West Springfield
Middle Schools Irving
High Schools West Springfield
School District Fairfax County Public Schools
Others
Pets Allowed Y
HOA Fee Include Common Area Maintenance,Ext Bldg Maint,Lawn Maintenance,Management,Reserve Funds,Sewer,Snow Removal,Trash,Water
Senior Community Yes
Age Restriction 55
Tax ID 0894 29010022
Ownership Fee Simple
SqFt Source Assessor
Security Features Exterior Cameras,Fire Detection System,Main Entrance Lock,Smoke Detector
Special Listing Condition Standard
Pets Description Breed Restrictions, Number Limit, Size/Weight Restriction
Read Less Info
Want to know what your home might be worth? Contact us for a FREE valuation!

Our team is ready to help you sell your home for the highest possible price ASAP

Bought with Joyce Wadle • Long & Foster Real Estate, Inc.

"My job is to find and attract mastery-based agents to the office, protect the culture, and make sure everyone is happy! "







