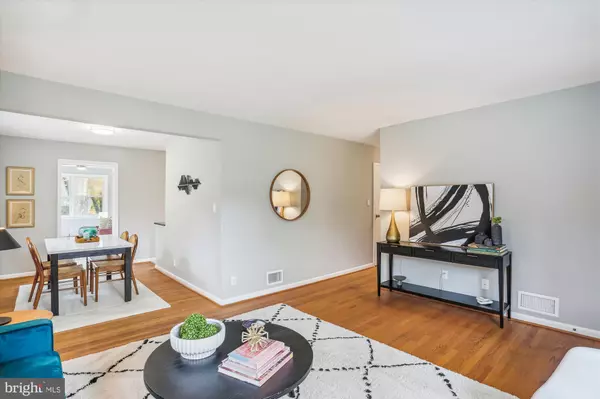$625,000
$615,000
1.6%For more information regarding the value of a property, please contact us for a free consultation.
4 Beds
2 Baths
2,080 SqFt
SOLD DATE : 11/02/2023
Key Details
Sold Price $625,000
Property Type Single Family Home
Sub Type Detached
Listing Status Sold
Purchase Type For Sale
Square Footage 2,080 sqft
Price per Sqft $300
Subdivision Randolph Hills
MLS Listing ID MDMC2109158
Sold Date 11/02/23
Style Ranch/Rambler
Bedrooms 4
Full Baths 2
HOA Y/N N
Abv Grd Liv Area 1,280
Originating Board BRIGHT
Year Built 1956
Annual Tax Amount $5,362
Tax Year 2022
Lot Size 8,400 Sqft
Acres 0.19
Property Description
Come see the largest and fully renovated home in Randolph Hills. This is the home you've been waiting for in Randolph Hills. Expanded 2 LEVEL addition that features a main level family room, office area, and large lower-level bedroom makes this home large enough for today's living standards. As soon as you walk up to the extended front entrance way, you know this home is special. Enter the living room and you are welcomed w/ hardwood floors and an accent bay window to let the sunshine in. It is apparent that this home has been freshly painted throughout w/ decorator paint choices. The main level has 3 bedrooms w/ brand new ceiling fans and hardwood fllors. There is also an updated full bathroom. The formal dining room is perfect for daily meals, conveniently located next to the U-shaped kitchen. There are plenty of cabinets and granite countertops that shine in the kitchen area. You’ll have more living space as you enter the family room w/ a new ceiling fan; it is adjoined to the study area w/ a wall of large windows beaming w/ natural light (southern exposure). You may access the expansive, TREX deck from the back office/mud room area. The lower level has also been freshly painted and new recessed lighting was installed. You'll find a big rec room, a 4th bedroom w/ a brand new heater, a carpeted bonus room, an updated full bathroom, a workshop area/storage room, a laundry/utility room, custom cedar closet, and a wine cellar/storage room. Most of the lower-level floors were changed in Oct 2023 to luxury vinyl plank floors to be enjoyed by the new owners. Not to mention the 4 basement windows were replaced and there is an exit door to the beautiful, fenced backyard full of roses, greenery, and a big floored shed equipped w/ electricity. There is also a driveway that has a fenced gate so that hauling and yard work is easy for the homeowner. This home is on a premium lot. It backs to Randolph Hills Park and Rock Creek Park. Newer HVAC, hot water heater, and roof. Nothing has been missed; sellers are meticulous, even the small details such as brand-new light fixtures, doorknobs, electrical outlets/switches, and vents were replaced. Large, beautiful tree has been cared for by professional arborist. Close to metro, parks, shops, etc. Just move in because everything has been done for you.
Location
State MD
County Montgomery
Zoning R60
Rooms
Basement Improved, Outside Entrance, Shelving, Walkout Level, Windows, Workshop, Daylight, Partial, Full
Main Level Bedrooms 3
Interior
Interior Features Attic, Cedar Closet(s), Ceiling Fan(s), Carpet, Dining Area, Entry Level Bedroom, Family Room Off Kitchen, Formal/Separate Dining Room, Recessed Lighting, Stall Shower, Tub Shower, Wine Storage, Wood Floors
Hot Water Natural Gas
Heating Central, Baseboard - Electric
Cooling Central A/C, Ceiling Fan(s), Wall Unit
Flooring Solid Hardwood, Vinyl, Luxury Vinyl Plank, Tile/Brick, Carpet
Equipment Dryer, Refrigerator, Stove, Washer
Fireplace N
Window Features Bay/Bow,Storm
Appliance Dryer, Refrigerator, Stove, Washer
Heat Source Natural Gas
Laundry Basement, Dryer In Unit, Washer In Unit
Exterior
Exterior Feature Deck(s)
Fence Fully
Waterfront N
Water Access N
View Trees/Woods, Park/Greenbelt
Accessibility None
Porch Deck(s)
Garage N
Building
Lot Description Backs - Parkland
Story 2
Foundation Other, Concrete Perimeter
Sewer Public Sewer
Water Public
Architectural Style Ranch/Rambler
Level or Stories 2
Additional Building Above Grade, Below Grade
New Construction N
Schools
School District Montgomery County Public Schools
Others
Pets Allowed Y
Senior Community No
Tax ID 160400076258
Ownership Fee Simple
SqFt Source Assessor
Special Listing Condition Standard
Pets Description No Pet Restrictions
Read Less Info
Want to know what your home might be worth? Contact us for a FREE valuation!

Our team is ready to help you sell your home for the highest possible price ASAP

Bought with Michael Colopy • Long & Foster Real Estate, Inc.

"My job is to find and attract mastery-based agents to the office, protect the culture, and make sure everyone is happy! "







