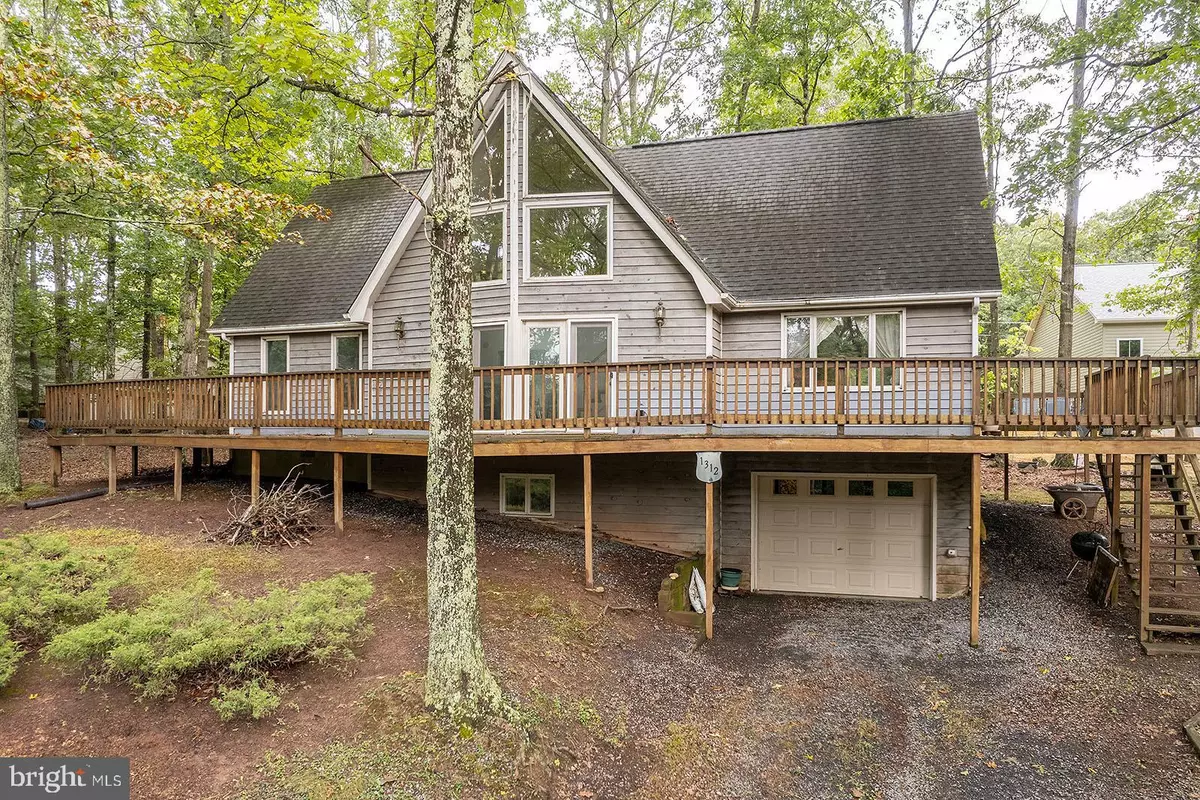$275,000
$299,900
8.3%For more information regarding the value of a property, please contact us for a free consultation.
4 Beds
3 Baths
2,402 SqFt
SOLD DATE : 10/30/2023
Key Details
Sold Price $275,000
Property Type Single Family Home
Sub Type Detached
Listing Status Sold
Purchase Type For Sale
Square Footage 2,402 sqft
Price per Sqft $114
Subdivision Lake Holiday Estates
MLS Listing ID VAFV2015136
Sold Date 10/30/23
Style Chalet
Bedrooms 4
Full Baths 2
Half Baths 1
HOA Fees $142/mo
HOA Y/N Y
Abv Grd Liv Area 1,802
Originating Board BRIGHT
Year Built 1971
Annual Tax Amount $1,540
Tax Year 2022
Lot Size 0.262 Acres
Acres 0.26
Property Description
Spacious Chalet in exclusive gated LAKE community close to Winchester! Wonderfully priced for a golden opportunity to make this gem your own with a few modern updates. Over 2400 finished square feet, this cozy home has what you’re looking for with a main level owner suite, large adjoining bath and 2 story living room offering a ton of light! 3 additional ample sized bedrooms upstairs. Finished basement with large brick center makes a perfect great room on a walk out level. Extensive wrap around deck and lower-level garage. Solid home and part of an estate so being sold as is; prefer conventional financing due to cosmetic updating needed.
Location
State VA
County Frederick
Zoning R5
Rooms
Other Rooms Living Room, Dining Room, Primary Bedroom, Bedroom 2, Bedroom 3, Bedroom 4, Kitchen, Family Room, Recreation Room, Primary Bathroom, Full Bath, Half Bath
Basement Fully Finished, Connecting Stairway, Interior Access, Garage Access, Daylight, Full, Front Entrance, Walkout Level, Windows
Main Level Bedrooms 1
Interior
Interior Features Attic/House Fan, Carpet, Ceiling Fan(s), Entry Level Bedroom, Family Room Off Kitchen, Formal/Separate Dining Room, Kitchen - Island, Primary Bath(s), Tub Shower, Wood Floors, Dining Area, Chair Railings, Soaking Tub
Hot Water Electric
Heating Baseboard - Electric
Cooling Ceiling Fan(s), Window Unit(s), Whole House Fan
Flooring Carpet, Hardwood, Vinyl
Fireplaces Number 2
Fireplaces Type Brick, Wood
Equipment Oven/Range - Electric, Exhaust Fan, Dishwasher, Refrigerator
Fireplace Y
Appliance Oven/Range - Electric, Exhaust Fan, Dishwasher, Refrigerator
Heat Source Electric
Laundry Basement
Exterior
Exterior Feature Deck(s), Wrap Around
Garage Basement Garage, Garage - Front Entry, Inside Access
Garage Spaces 4.0
Amenities Available Beach, Lake, Baseball Field, Club House, Dog Park, Picnic Area, Tennis Courts, Basketball Courts, Volleyball Courts, Common Grounds, Gated Community, Jog/Walk Path, Meeting Room, Party Room, Pier/Dock, Security, Tot Lots/Playground, Water/Lake Privileges, Boat Ramp, Exercise Room, Non-Lake Recreational Area
Waterfront N
Water Access N
View Trees/Woods
Roof Type Shingle
Accessibility None
Porch Deck(s), Wrap Around
Parking Type Off Street, Driveway, Attached Garage
Attached Garage 1
Total Parking Spaces 4
Garage Y
Building
Lot Description Trees/Wooded
Story 3
Foundation Block
Sewer Public Sewer
Water Public
Architectural Style Chalet
Level or Stories 3
Additional Building Above Grade, Below Grade
New Construction N
Schools
Elementary Schools Gainesboro
Middle Schools Frederick County
High Schools James Wood
School District Frederick County Public Schools
Others
Pets Allowed Y
HOA Fee Include Security Gate,Common Area Maintenance,Management,Pier/Dock Maintenance,Reserve Funds,Road Maintenance
Senior Community No
Tax ID 18A044A 5 68
Ownership Fee Simple
SqFt Source Estimated
Security Features Security Gate
Acceptable Financing Conventional, Cash
Listing Terms Conventional, Cash
Financing Conventional,Cash
Special Listing Condition Standard
Pets Description No Pet Restrictions
Read Less Info
Want to know what your home might be worth? Contact us for a FREE valuation!

Our team is ready to help you sell your home for the highest possible price ASAP

Bought with Robert Adams II • Weichert Realtors - Blue Ribbon

"My job is to find and attract mastery-based agents to the office, protect the culture, and make sure everyone is happy! "







