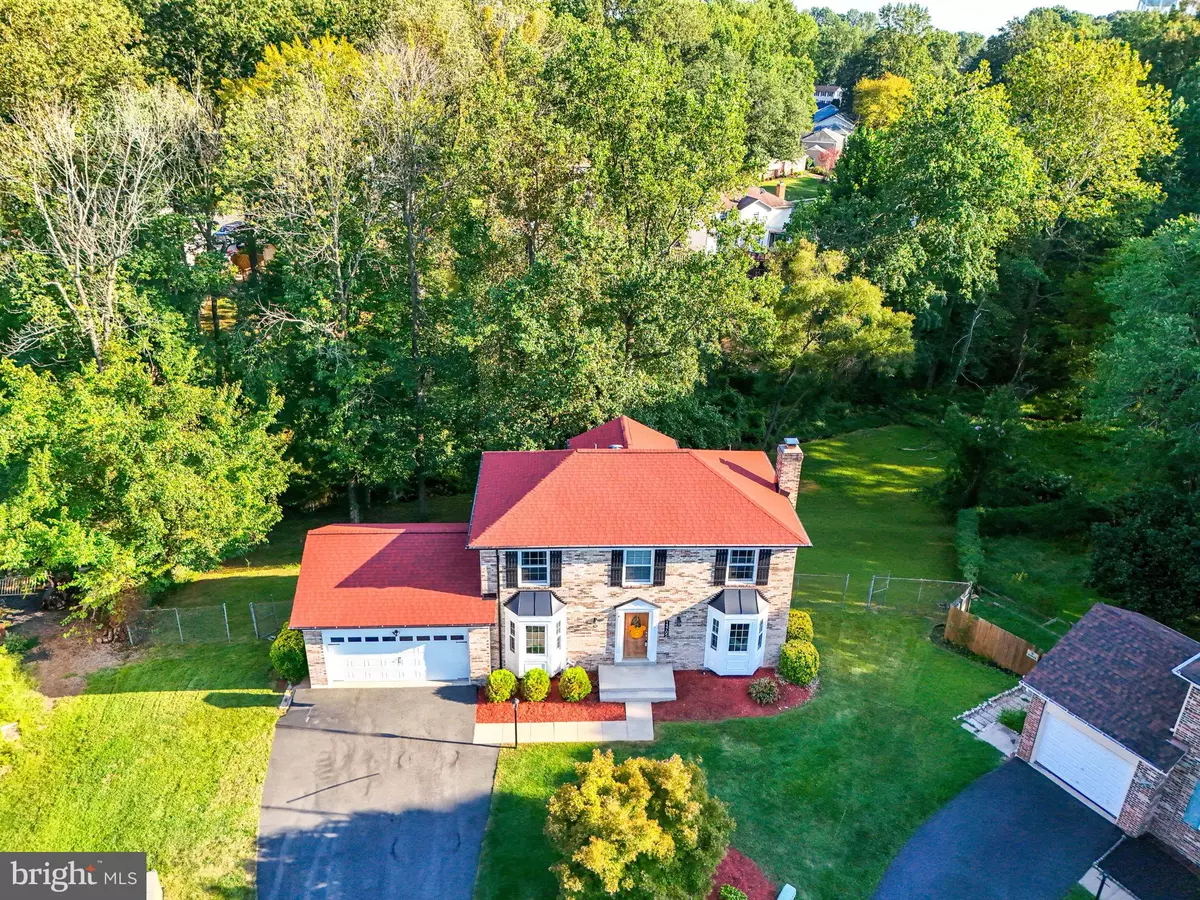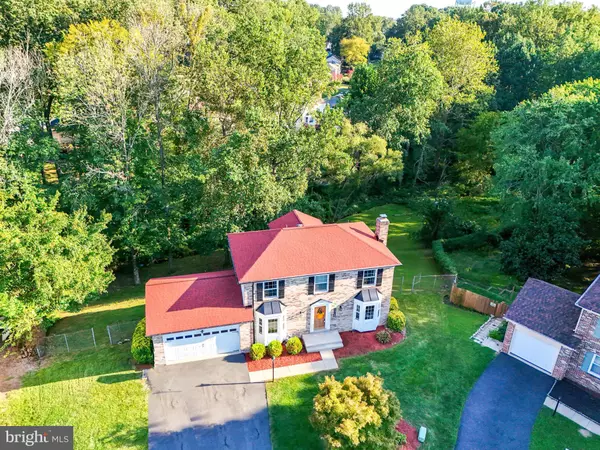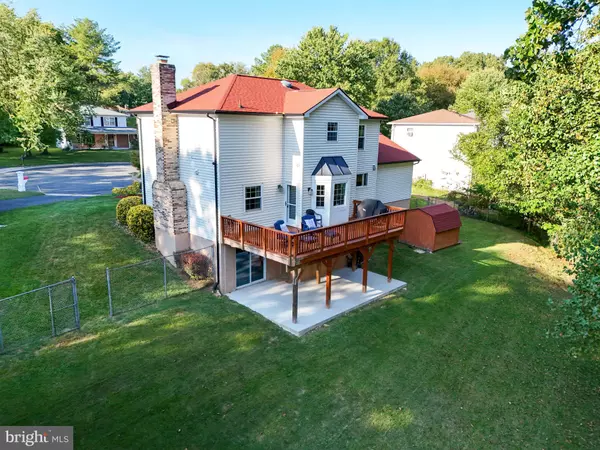$570,000
$585,000
2.6%For more information regarding the value of a property, please contact us for a free consultation.
4 Beds
4 Baths
2,516 SqFt
SOLD DATE : 10/30/2023
Key Details
Sold Price $570,000
Property Type Single Family Home
Sub Type Detached
Listing Status Sold
Purchase Type For Sale
Square Footage 2,516 sqft
Price per Sqft $226
Subdivision Daleview Manor
MLS Listing ID VAPW2058068
Sold Date 10/30/23
Style Colonial
Bedrooms 4
Full Baths 2
Half Baths 2
HOA Y/N N
Abv Grd Liv Area 1,718
Originating Board BRIGHT
Year Built 1987
Annual Tax Amount $5,279
Tax Year 2022
Lot Size 1.980 Acres
Acres 1.98
Property Description
WOW -WHAT A HOUSE (TOTAL ACREAGE FOR TWO LOTS IS ALMOST 2 ACRES)***HVAC(2016), ROOF & SHUTTERS(2022), HWH(2022), WINDOWS(2015), APPLIANCES(2022), INSTALLATION(2017)**TONS OF UPDATES, LOOKS FANTASTIC IN CUL-DE-SAC**DECK OVERLOOKING PARK LIKE BACKYARD!!! A MUST SEE WITH BEAUTIFUL CURB APPEAL***ONLY MINUTES TO PW PARKWAY ENTRANCE TO I-95, WEGMAN'S AND POTOMAC MILLS***GORGEOUS HARDWOODS ON MAIN & UPPER LEVEL, WOODBURNING FIREPLACE IN LARGE REC. ROOM, ADDITIONAL ROOM IN BASEMENT***BRICK FRONT***EXTENDED DRIVEWAY...........WELL MAINTAINED***LARGE OWNERS SUITE WITH HUGE WALK-IN CLOSET, UPDATED BATHROOM***NEW LIGHTING FIXTURES***LAUNDRY ON UPPER LEVEL***, A MUST SEE - YOU'LL LOVE THIS HOME**(MAY QUALIFY FOR WELCOME HOME GRANT OR JOURNEY HOME GRANT - $10K FREE DOWN PAYMENT)
Location
State VA
County Prince William
Zoning R4
Rooms
Other Rooms Dining Room, Primary Bedroom, Bedroom 2, Bedroom 3, Bedroom 4, Kitchen, Family Room, Foyer, Breakfast Room, Study, Laundry
Basement Connecting Stairway, Outside Entrance, Rear Entrance, Fully Finished, Walkout Level, Windows
Interior
Interior Features Breakfast Area, Combination Kitchen/Dining, Dining Area, Primary Bath(s), Window Treatments, Floor Plan - Open, Ceiling Fan(s)
Hot Water Electric
Heating Heat Pump(s)
Cooling Heat Pump(s)
Flooring Carpet
Fireplaces Number 1
Fireplaces Type Wood, Mantel(s)
Equipment Dishwasher, Disposal, Microwave, Refrigerator, Stove, Icemaker, Washer, Exhaust Fan, Dryer
Furnishings No
Fireplace Y
Appliance Dishwasher, Disposal, Microwave, Refrigerator, Stove, Icemaker, Washer, Exhaust Fan, Dryer
Heat Source Electric
Laundry Dryer In Unit, Washer In Unit
Exterior
Exterior Feature Deck(s)
Garage Garage Door Opener, Garage - Front Entry
Garage Spaces 2.0
Fence Rear
Utilities Available Cable TV Available
Waterfront N
Water Access N
Roof Type Shingle
Accessibility None
Porch Deck(s)
Attached Garage 2
Total Parking Spaces 2
Garage Y
Building
Lot Description Cul-de-sac, Partly Wooded, Private
Story 3
Foundation Slab
Sewer Public Sewer
Water Public
Architectural Style Colonial
Level or Stories 3
Additional Building Above Grade, Below Grade
Structure Type Dry Wall
New Construction N
Schools
Elementary Schools Minnieville
Middle Schools Beville
High Schools Gar-Field
School District Prince William County Public Schools
Others
Senior Community No
Tax ID 8192-52-9299
Ownership Fee Simple
SqFt Source Estimated
Special Listing Condition Standard
Read Less Info
Want to know what your home might be worth? Contact us for a FREE valuation!

Our team is ready to help you sell your home for the highest possible price ASAP

Bought with Faraz Behvandi • CENTURY 21 New Millennium

"My job is to find and attract mastery-based agents to the office, protect the culture, and make sure everyone is happy! "







