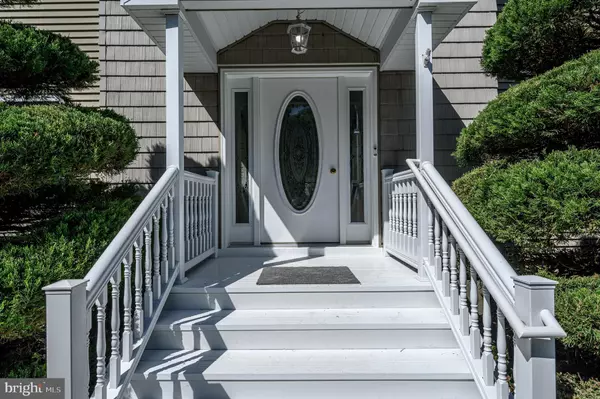$470,000
$459,000
2.4%For more information regarding the value of a property, please contact us for a free consultation.
4 Beds
3 Baths
2,296 SqFt
SOLD DATE : 10/27/2023
Key Details
Sold Price $470,000
Property Type Single Family Home
Sub Type Detached
Listing Status Sold
Purchase Type For Sale
Square Footage 2,296 sqft
Price per Sqft $204
Subdivision None Available
MLS Listing ID NJBL2053430
Sold Date 10/27/23
Style Colonial
Bedrooms 4
Full Baths 3
HOA Y/N N
Abv Grd Liv Area 2,296
Originating Board BRIGHT
Year Built 2007
Annual Tax Amount $7,365
Tax Year 2022
Lot Size 0.275 Acres
Acres 0.28
Lot Dimensions 80.00 x 150.00
Property Description
Home Sweet Home! Beautiful 4 Bed 3 Bath Turn-Key Colonial with Master Suite & 1.5 Car Garage is sure to impress! Well maintained inside & out with curb appeal, completely move-in-ready & waiting for you! Foyer entry welcomes you in to find a spacious interior with large room sizes, Harwood flrs that shine, new carpet, a fresh coat of paint, recessed lighting, wood blinds, & plenty of natural light all through. Spacious Living Rm offers enough room for everyone and includes a flat screen tv. Formal Dining Rm is the perfect space to host dinner parties. Large Eat-in-Kitchen offers gorgeous granite counters, ceramic tile backsplash, under counter lighting, center island, and a plethora of premium cabinetry. Unwind in the Family Rm holding sliding glass doors leading to the rear yard. Lovely Full Bath with tiled stall shower and bench completes this main floor. Upstairs, 4 generous Bedrooms inc the master suite. Master Bedroom boasts a WIC and private ensuite bath with blissful jacuzzi tub and stall shower. Bonus Finished Basement adds to your living space. Relax Outdoors in the plush yard offering plenty of space to play + a tranquil Pond and ramp. 1.5 car detached garage and new asphalt driveway offers ample parking. This home also features a Vinyl Porch and Deck, New A/C, Tankless Water Heater, Hague Water Filter, a Sump Pump, & Superior Walls Foundation. All of this could be yours. Don't wait, come and see TODAY!!
Location
State NJ
County Burlington
Area Westampton Twp (20337)
Zoning R-1
Rooms
Other Rooms Living Room, Dining Room, Bedroom 2, Bedroom 3, Bedroom 4, Kitchen, Family Room, Bedroom 1, Recreation Room, Full Bath
Basement Full, Fully Finished, Interior Access
Interior
Interior Features Attic, Attic/House Fan, Built-Ins, Carpet, Ceiling Fan(s), Family Room Off Kitchen, Formal/Separate Dining Room, Kitchen - Eat-In, Kitchen - Island, Primary Bath(s), Recessed Lighting, Stall Shower, Tub Shower, Upgraded Countertops, Walk-in Closet(s), Water Treat System, WhirlPool/HotTub, Window Treatments, Wood Floors
Hot Water Propane
Heating Forced Air
Cooling Central A/C, Ceiling Fan(s), Attic Fan
Flooring Carpet, Ceramic Tile, Wood
Equipment Dishwasher, Microwave, Oven/Range - Gas, Refrigerator, Stainless Steel Appliances, Water Conditioner - Owned
Furnishings No
Fireplace N
Appliance Dishwasher, Microwave, Oven/Range - Gas, Refrigerator, Stainless Steel Appliances, Water Conditioner - Owned
Heat Source Propane - Metered
Exterior
Exterior Feature Deck(s)
Garage Garage Door Opener, Oversized
Garage Spaces 8.0
Utilities Available Cable TV Available, Electric Available, Propane
Waterfront N
Water Access N
Roof Type Asphalt,Shingle
Accessibility Ramp - Main Level, Grab Bars Mod
Porch Deck(s)
Total Parking Spaces 8
Garage Y
Building
Lot Description Level
Story 2
Foundation Block
Sewer Septic Exists
Water Well
Architectural Style Colonial
Level or Stories 2
Additional Building Above Grade, Below Grade
New Construction N
Schools
Elementary Schools Holly Hills E.S.
Middle Schools Westampton M.S.
High Schools Rancocas Valley Reg. H.S.
School District Westampton Township Public Schools
Others
Senior Community No
Tax ID 37-00602-00006
Ownership Fee Simple
SqFt Source Assessor
Security Features Security System
Acceptable Financing Cash, Conventional, FHA, VA
Listing Terms Cash, Conventional, FHA, VA
Financing Cash,Conventional,FHA,VA
Special Listing Condition Standard
Read Less Info
Want to know what your home might be worth? Contact us for a FREE valuation!

Our team is ready to help you sell your home for the highest possible price ASAP

Bought with Maureen A Smith-Hartman • BHHS Fox & Roach-Mt Laurel

"My job is to find and attract mastery-based agents to the office, protect the culture, and make sure everyone is happy! "







