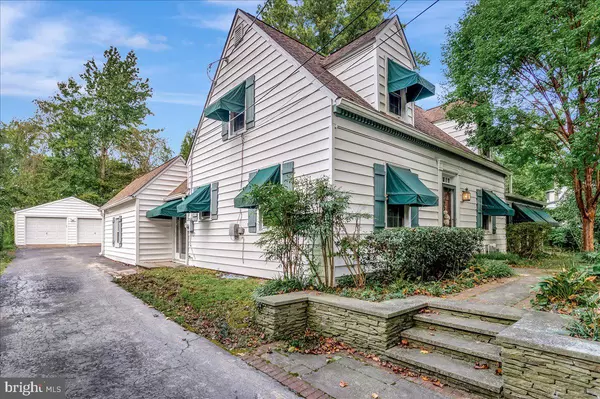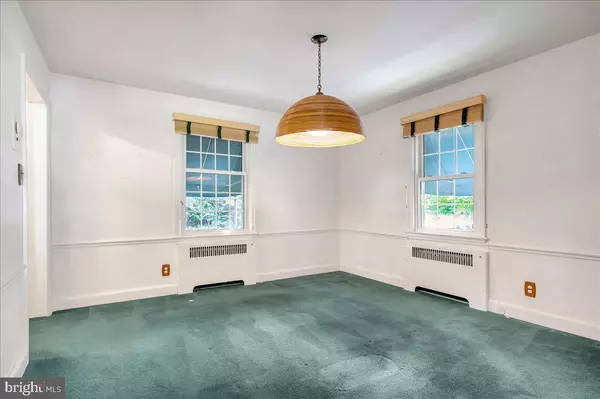$370,000
$340,000
8.8%For more information regarding the value of a property, please contact us for a free consultation.
2 Beds
3 Baths
1,700 SqFt
SOLD DATE : 10/27/2023
Key Details
Sold Price $370,000
Property Type Single Family Home
Sub Type Detached
Listing Status Sold
Purchase Type For Sale
Square Footage 1,700 sqft
Price per Sqft $217
Subdivision Westwood Manor
MLS Listing ID DENC2047976
Sold Date 10/27/23
Style Cape Cod
Bedrooms 2
Full Baths 1
Half Baths 2
HOA Fees $2/ann
HOA Y/N Y
Abv Grd Liv Area 1,700
Originating Board BRIGHT
Year Built 1930
Annual Tax Amount $2,632
Tax Year 2022
Lot Size 0.440 Acres
Acres 0.44
Lot Dimensions 90.00 x 214.70
Property Description
All Offers should be submitted by 6 PM on Sunday 9/24. This charming Cape Cod Style home, on nearly a half acre in North Wilmington, is as endearing on the inside as it is outside. The front entry is flanked by the living room to the right and dining room to the left with the kitchen off the dining room in the back of the house. The eat-in kitchen features white cabinets, gas stove, a large pantry, and access to the breezeway out to the attached garage. Back to the front of the house and the spacious living room, a step down from there takes you to the glass enclosed porch for enjoying nature or peaceful reading. Also off the living room is a step down family room with a stone fireplace, with built-ins on either side, a vaulted ceiling with rustic beams and beautiful hardwood floors. There are beautiful hardwood floors under the carpet in the entry, LR & DR as well. Upstairs you have 2 large bedrooms, both with walk-in closets and 1 with built-in drawers, lovely hardwood floors plus a generous size hall bathroom with combination tub/shower. The lower level houses the laundry. It is currently unfinished, however, there are stairs to the back yard. Out back there is a 2 car detached garage and a storage shed. The beautifully landscaped yard features several specimen trees and lovely flowering bushes. The long driveway offers plenty of space for parking. Don't miss your opportunity to view this lovely home. The property is being sold to settle an estate. It is being sold "as is" and the estate will not make repairs. Showings begin at the Open House on Thursday, 9/21.
Location
State DE
County New Castle
Area Brandywine (30901)
Zoning NC10
Rooms
Other Rooms Living Room, Dining Room, Bedroom 2, Kitchen, Family Room, Bedroom 1, Laundry, Storage Room, Full Bath, Half Bath, Screened Porch
Basement Interior Access, Outside Entrance, Unfinished, Walkout Stairs
Interior
Interior Features Built-Ins, Ceiling Fan(s), Exposed Beams, Floor Plan - Traditional, Kitchen - Eat-In, Pantry, Tub Shower, Walk-in Closet(s), Wood Floors
Hot Water Natural Gas
Heating Hot Water
Cooling Central A/C
Equipment Refrigerator, Stove, Dishwasher, Washer, Dryer
Appliance Refrigerator, Stove, Dishwasher, Washer, Dryer
Heat Source Natural Gas
Exterior
Garage Garage - Rear Entry, Garage Door Opener, Inside Access
Garage Spaces 3.0
Waterfront N
Water Access N
Accessibility None
Attached Garage 1
Total Parking Spaces 3
Garage Y
Building
Story 2
Foundation Block
Sewer Public Sewer
Water Public
Architectural Style Cape Cod
Level or Stories 2
Additional Building Above Grade, Below Grade
New Construction N
Schools
Elementary Schools Forwood
Middle Schools Talley
High Schools Brandywine
School District Brandywine
Others
Senior Community No
Tax ID 06-068.00-068
Ownership Fee Simple
SqFt Source Assessor
Acceptable Financing Cash, Conventional
Listing Terms Cash, Conventional
Financing Cash,Conventional
Special Listing Condition Standard
Read Less Info
Want to know what your home might be worth? Contact us for a FREE valuation!

Our team is ready to help you sell your home for the highest possible price ASAP

Bought with Robert Harrison • Harrison Properties, Ltd.

"My job is to find and attract mastery-based agents to the office, protect the culture, and make sure everyone is happy! "







