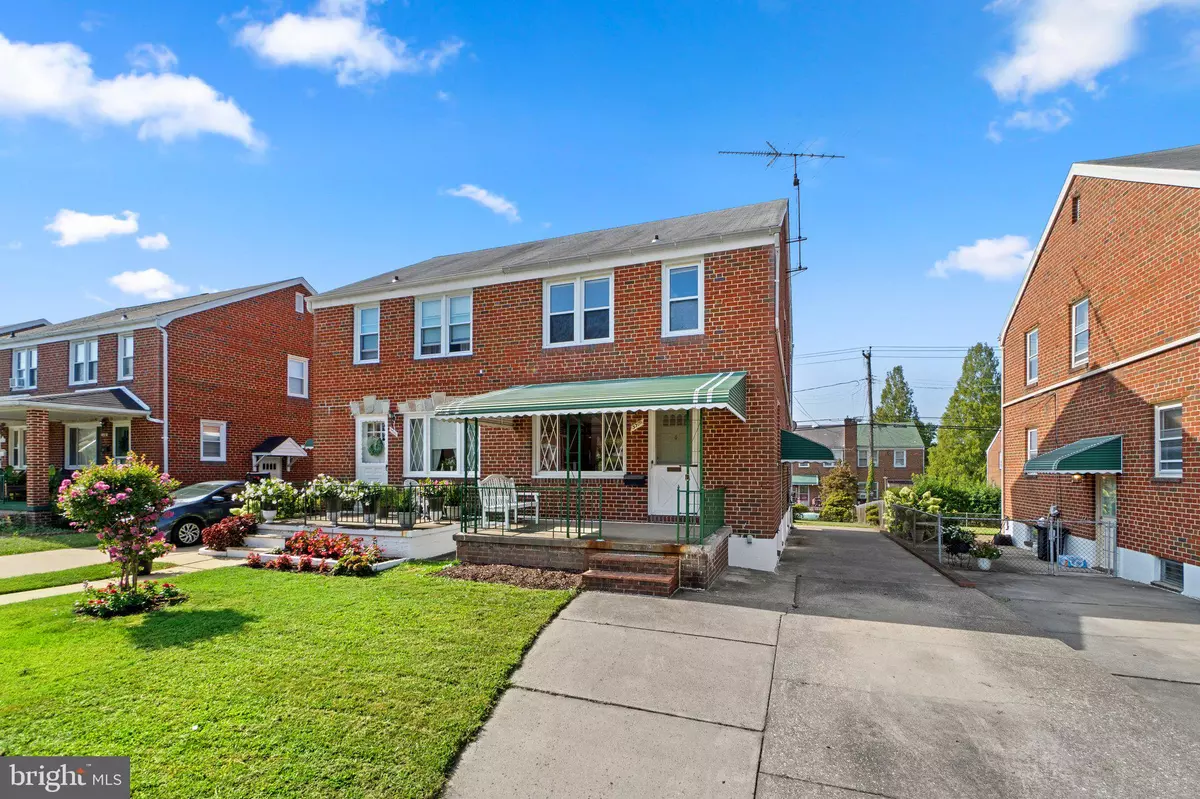$206,000
$190,000
8.4%For more information regarding the value of a property, please contact us for a free consultation.
3 Beds
2 Baths
1,350 SqFt
SOLD DATE : 10/20/2023
Key Details
Sold Price $206,000
Property Type Townhouse
Sub Type End of Row/Townhouse
Listing Status Sold
Purchase Type For Sale
Square Footage 1,350 sqft
Price per Sqft $152
Subdivision Parkville
MLS Listing ID MDBA2098692
Sold Date 10/20/23
Style Traditional
Bedrooms 3
Full Baths 1
Half Baths 1
HOA Y/N N
Abv Grd Liv Area 1,080
Originating Board BRIGHT
Year Built 1953
Annual Tax Amount $3,285
Tax Year 2022
Lot Size 3,299 Sqft
Acres 0.08
Property Description
This charming three level brick townhome has been freshly painted and meticulously maintained over the years. Off the front covered front porch area, you'll love the completely refinished beautiful hardwood flooring on both the main level family and dining rooms, as well as all three top level bedrooms. The kitchen features both a brand new stainless steel microwave and dishwasher, a Frigidaire Gallery 5 burner gas oven/range, and side by side style refrigerator. A rear door off the kitchen provides access to a level backyard space, and ample parking for four vehicles in the oversized driveway to the side of the home. A second door from the driveway provides convenient additional access to both the kitchen and finished basement space, which includes a half bathroom, and utility room with a washer and dryer. Recent updates also include hot water heater (2 years young) and hvac (7 years of age). This home is move in ready and showcases pride of ownership throughout, and can allow a buyer to update kitchen and bathrooms as they envision. Schedule your showing today, as this wonderful property won't last long. PLEASE SUBMIT BEST AND FINAL OFFER by 12pm noon Monday September 18th VIA SHOWINGTIME. Click ‘Schedule a Showing’ while in MLS and then click ‘Submit Offer.' Please allow 24-48 hours for due diligence.
Location
State MD
County Baltimore City
Zoning R-4
Rooms
Other Rooms Dining Room, Bedroom 2, Bedroom 3, Kitchen, Family Room, Basement, Bedroom 1, Laundry, Utility Room, Bathroom 1, Bathroom 2
Basement Partially Finished, Interior Access
Interior
Interior Features Dining Area, Floor Plan - Traditional, Kitchen - Galley, Tub Shower, Wood Floors
Hot Water Natural Gas
Heating Forced Air
Cooling Central A/C
Fireplaces Number 1
Equipment Built-In Microwave, Oven/Range - Gas, Refrigerator, Stainless Steel Appliances, Washer, Dryer, Water Heater
Fireplace Y
Appliance Built-In Microwave, Oven/Range - Gas, Refrigerator, Stainless Steel Appliances, Washer, Dryer, Water Heater
Heat Source Natural Gas
Laundry Lower Floor, Basement, Dryer In Unit, Washer In Unit
Exterior
Exterior Feature Porch(es)
Garage Spaces 4.0
Waterfront N
Water Access N
Accessibility Level Entry - Main, 2+ Access Exits
Porch Porch(es)
Total Parking Spaces 4
Garage N
Building
Lot Description Front Yard, Level, Rear Yard
Story 3
Foundation Concrete Perimeter
Sewer Public Sewer
Water Public
Architectural Style Traditional
Level or Stories 3
Additional Building Above Grade, Below Grade
New Construction N
Schools
School District Baltimore City Public Schools
Others
Pets Allowed Y
Senior Community No
Tax ID 0327045555 159
Ownership Fee Simple
SqFt Source Estimated
Acceptable Financing Cash, Conventional, FHA, VA
Horse Property N
Listing Terms Cash, Conventional, FHA, VA
Financing Cash,Conventional,FHA,VA
Special Listing Condition Standard
Pets Description No Pet Restrictions
Read Less Info
Want to know what your home might be worth? Contact us for a FREE valuation!

Our team is ready to help you sell your home for the highest possible price ASAP

Bought with Jose E Hernandez • Berkshire Hathaway HomeServices PenFed Realty

"My job is to find and attract mastery-based agents to the office, protect the culture, and make sure everyone is happy! "







