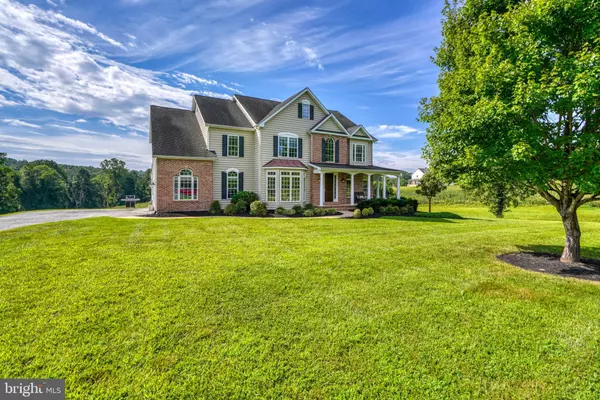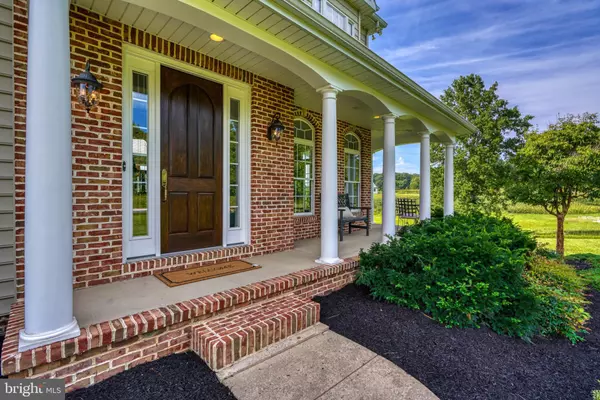$827,500
$749,900
10.3%For more information regarding the value of a property, please contact us for a free consultation.
4 Beds
4 Baths
3,618 SqFt
SOLD DATE : 10/17/2023
Key Details
Sold Price $827,500
Property Type Single Family Home
Sub Type Detached
Listing Status Sold
Purchase Type For Sale
Square Footage 3,618 sqft
Price per Sqft $228
Subdivision None Available
MLS Listing ID MDHR2024678
Sold Date 10/17/23
Style Colonial
Bedrooms 4
Full Baths 3
Half Baths 1
HOA Y/N N
Abv Grd Liv Area 3,618
Originating Board BRIGHT
Year Built 2004
Annual Tax Amount $6,130
Tax Year 2022
Lot Size 2.120 Acres
Acres 2.12
Property Description
**MULTIPLE OFFERS HAVE BEEN RECEIVED AT THIS TIME. OFFER DEADLINE IS SUNDAY, 9/3/23 AT 2PM; HIGHEST & BEST PLEASE**If elegance, quality & convenience are how you describe your next home, then 1107 Trestle is the home for you! This custom built, fabulous Colonial stands stately & proud overlooking 2+ acres of land & neighboring Harford County farmland. It is situated towards the end of the cul-de-sac in Jarrettsville, yet, don't misunderstand, it is conveniently located only minutes from shopping, main roads, schools & recreation. With a charming wrap around porch, gleaming teakwood floors, dual staircase, gorgeously wide crown moldings, neutral paint palettes, main level office & a luscious owner's suite & bath, it will not disappoint! The gourmet kitchen has the WOW factor you are craving featuring granite counters, tons of upgraded cabinetry, a 6 burner Viking brand cooktop, double oven, an enormous walk in pantry, an island that goes on for days that is fully equipped with a bar sink & instant hot water. The two story family room off the kitchen is flanked with so much natural light & highlights Palladian windows, louvered shutters & a warm, cozy fireplace. There is a true laundry "room" on the main level complete with sink, folding table, closet & dual clothes racks As a bonus, there is a main level office which has a double closet...so YES! It could be used as an additional sleeping area or keep it as an office for the two work at-home professionals...we got you covered! The upper level features that undeniable rockstar owner's suite, which is reminiscent of a spa hotel. Jetted tub & jets in the massive shower, a huge walk in closet, dual sinks, lighted built ins... AMAZING! There are also 3 nicely appointed, additional bedrooms, one having a princess bath & the other two sharing what is basically a Jack & Jill bath, with hall access. Don't overlook what is currently being used as a giant walk-in hall closet which doubles as what could potentially be your second laundry room(already roughed-in for laundry)just in case you need two laundry areas or want to swap out spaces! The lower level is not to be overlooked with over 2000+ square feet & although unfinished has the potential & opportunity for a recreation area, office, workshop, home gym, extra sleeping area... the sky is the limit! Walk out one of two sets of doors to the back of the lower level to the lush green space in the back yard or meander out the French doors off the living room & spend time on the quaint front porch & simply breathe in your new slice of heaven!
Location
State MD
County Harford
Zoning AG
Rooms
Other Rooms Living Room, Dining Room, Bedroom 2, Bedroom 3, Bedroom 4, Kitchen, Family Room, Basement, Laundry, Office, Bathroom 2, Bathroom 3, Primary Bathroom
Basement Unfinished, Walkout Level, Windows, Sump Pump
Interior
Interior Features Double/Dual Staircase, Breakfast Area, Carpet, Ceiling Fan(s), Family Room Off Kitchen, Floor Plan - Traditional, Formal/Separate Dining Room, Kitchen - Gourmet, Kitchen - Island, Pantry, Primary Bath(s), Recessed Lighting, Bathroom - Soaking Tub, Upgraded Countertops, Walk-in Closet(s), Wet/Dry Bar, Additional Stairway, Combination Kitchen/Dining, Crown Moldings, Dining Area, Kitchen - Eat-In, Bathroom - Stall Shower, Window Treatments, Wine Storage, Wood Floors
Hot Water Tankless, Instant Hot Water
Heating Forced Air, Heat Pump - Gas BackUp
Cooling Central A/C
Flooring Ceramic Tile, Carpet, Wood
Fireplaces Number 1
Fireplaces Type Wood, Mantel(s)
Equipment Built-In Microwave, Cooktop, Water Heater - Tankless, Washer - Front Loading, Refrigerator, Oven - Wall, Oven - Double, Exhaust Fan, Dryer - Front Loading, Dishwasher, Disposal, Instant Hot Water, Range Hood, Six Burner Stove, Stainless Steel Appliances, Water Dispenser
Fireplace Y
Window Features Atrium,Palladian,Transom
Appliance Built-In Microwave, Cooktop, Water Heater - Tankless, Washer - Front Loading, Refrigerator, Oven - Wall, Oven - Double, Exhaust Fan, Dryer - Front Loading, Dishwasher, Disposal, Instant Hot Water, Range Hood, Six Burner Stove, Stainless Steel Appliances, Water Dispenser
Heat Source Propane - Owned, Electric
Laundry Main Floor
Exterior
Garage Garage - Side Entry, Garage Door Opener, Oversized
Garage Spaces 8.0
Utilities Available Propane
Waterfront N
Water Access N
View Panoramic
Accessibility None
Parking Type Driveway, Attached Garage
Attached Garage 2
Total Parking Spaces 8
Garage Y
Building
Lot Description Cul-de-sac, Landscaping, No Thru Street
Story 3
Foundation Other
Sewer On Site Septic
Water Well
Architectural Style Colonial
Level or Stories 3
Additional Building Above Grade, Below Grade
Structure Type 9'+ Ceilings,2 Story Ceilings,Cathedral Ceilings,Tray Ceilings,Vaulted Ceilings
New Construction N
Schools
School District Harford County Public Schools
Others
Senior Community No
Tax ID 1303356868
Ownership Fee Simple
SqFt Source Assessor
Special Listing Condition Standard
Read Less Info
Want to know what your home might be worth? Contact us for a FREE valuation!

Our team is ready to help you sell your home for the highest possible price ASAP

Bought with Margaret S Regan-Bradford • Krauss Real Property Brokerage

"My job is to find and attract mastery-based agents to the office, protect the culture, and make sure everyone is happy! "







