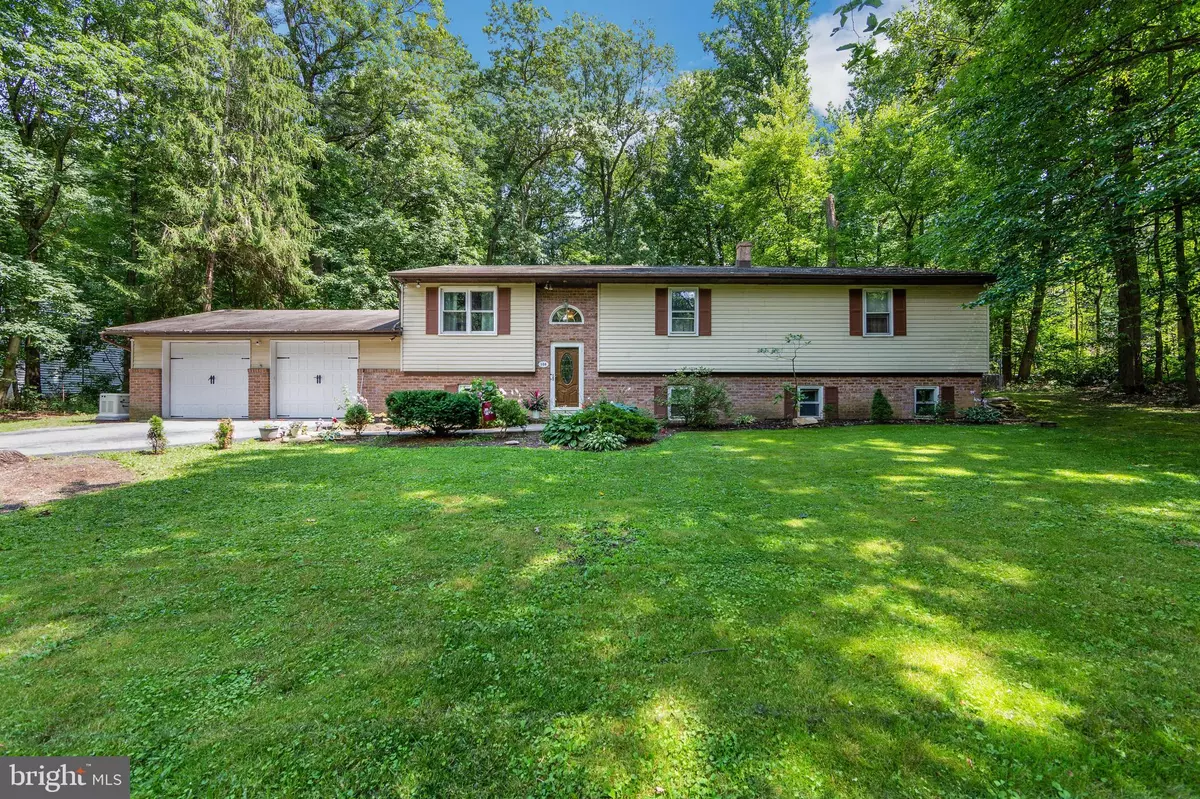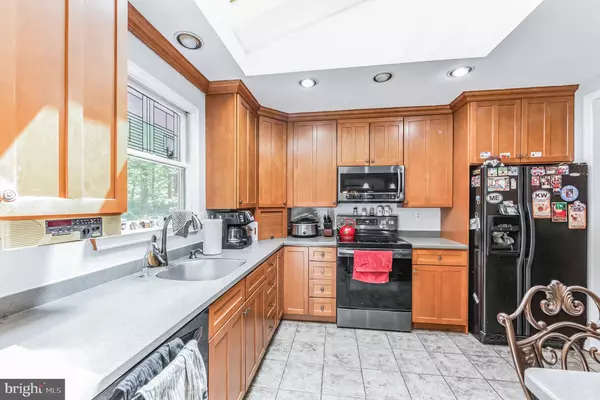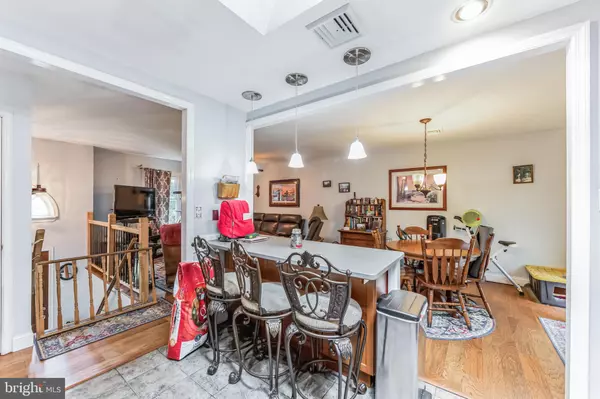$368,500
$365,000
1.0%For more information regarding the value of a property, please contact us for a free consultation.
4 Beds
3 Baths
2,020 SqFt
SOLD DATE : 10/06/2023
Key Details
Sold Price $368,500
Property Type Single Family Home
Sub Type Detached
Listing Status Sold
Purchase Type For Sale
Square Footage 2,020 sqft
Price per Sqft $182
Subdivision None Available
MLS Listing ID PACT2049590
Sold Date 10/06/23
Style Bi-level,Colonial
Bedrooms 4
Full Baths 2
Half Baths 1
HOA Y/N N
Abv Grd Liv Area 1,420
Originating Board BRIGHT
Year Built 1979
Annual Tax Amount $5,993
Tax Year 2023
Lot Size 0.931 Acres
Acres 0.93
Lot Dimensions 0.00 x 0.00
Property Description
Welcome to this beautiful 4 bed 2.5 bath home located in the desirable Chester County. The home has a spacious yard surrounded by mature trees for privacy. All of the hardwood floors were put in about 5 years ago and are in great shape. The kitchen has Corian counter tops, tile flooring, and new appliances put in the last 3 years. All of the bathrooms have been remodeled; the master bathroom has a new shower, vanity and toilet put in within the last year. All new electrical installed as well as new piping from the well to the house. The attached 2 car garage had new doors put on about 5 years ago. Early this year a whole house generator was installed. Located at the end of Northwood Dr is Salisbury Woods Preserve which has 508 acres of open space for recreation such as hiking and bird watching.
Location
State PA
County Chester
Area West Caln Twp (10328)
Zoning RES
Rooms
Basement Partially Finished
Main Level Bedrooms 4
Interior
Hot Water Electric
Heating Baseboard - Electric
Cooling Central A/C
Fireplaces Number 1
Fireplaces Type Wood
Fireplace Y
Heat Source Electric
Laundry Basement
Exterior
Garage Covered Parking
Garage Spaces 10.0
Waterfront N
Water Access N
Accessibility None
Attached Garage 2
Total Parking Spaces 10
Garage Y
Building
Story 1.5
Foundation Brick/Mortar
Sewer On Site Septic
Water Well
Architectural Style Bi-level, Colonial
Level or Stories 1.5
Additional Building Above Grade, Below Grade
New Construction N
Schools
School District Coatesville Area
Others
Senior Community No
Tax ID 28-08E-0030
Ownership Fee Simple
SqFt Source Assessor
Acceptable Financing Cash, Conventional
Listing Terms Cash, Conventional
Financing Cash,Conventional
Special Listing Condition Standard
Read Less Info
Want to know what your home might be worth? Contact us for a FREE valuation!

Our team is ready to help you sell your home for the highest possible price ASAP

Bought with Tracy Sauler • Stature Realty Group, LLC.

"My job is to find and attract mastery-based agents to the office, protect the culture, and make sure everyone is happy! "







