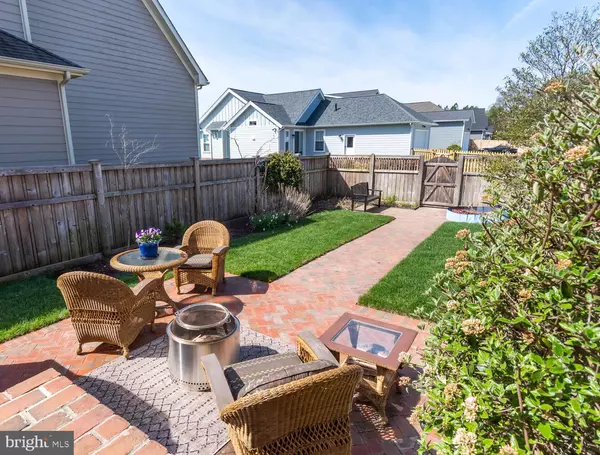$912,500
$989,000
7.7%For more information regarding the value of a property, please contact us for a free consultation.
4 Beds
5 Baths
4,042 SqFt
SOLD DATE : 10/06/2023
Key Details
Sold Price $912,500
Property Type Single Family Home
Sub Type Detached
Listing Status Sold
Purchase Type For Sale
Square Footage 4,042 sqft
Price per Sqft $225
Subdivision Easton Village
MLS Listing ID MDTA2005096
Sold Date 10/06/23
Style Colonial
Bedrooms 4
Full Baths 4
Half Baths 1
HOA Fees $213/mo
HOA Y/N Y
Abv Grd Liv Area 4,042
Originating Board BRIGHT
Year Built 2006
Annual Tax Amount $7,132
Tax Year 2023
Lot Size 7,650 Sqft
Acres 0.18
Property Description
With sincere apologies this weekend's Public Open Houses must be cancelled. This 2.5 story home in one of our community’s most desirable neighborhoods, Easton Village, is incredibly well built with high quality finishes and thoughtful attention to detail throughout. Enjoy over 4000 sf of living space, lovely exterior brick porches, patios and gardens plus the convenience of living less than a half mile from Easton’s downtown commercial and historic district.
There are four bedrooms including a luxurious first floor primary suite with large walk-in closet, ensuite bath with two vanities, soaking tub, shower. The first floor also features a gourmet kitchen with high quality stainless appliances, a breakfast bar, freshly painted cabinetry, new quartz countertops and backsplashes; a formal dining room, lovely 2 story living room with incredible natural light and cozy gas fireplace, spacious and bright sunroom, powder room, separate laundry, two car garage and fully encapsulated crawl space. The second floor includes a large family room and two bedrooms with ensuite baths. The third floor is a surprising retreat either as a fourth bedroom or quiet light filled office/studio with ensuite bath and large walk in closet or storage room. The third-floor carpet is being replaced with hardwood - please excuse the mess!
Within the last two years this property has been substantially updated with improvements including: *Fresh paint entire inside including trim *Fresh paint entire outside including trim (Bob's Quality Painting both) *Kitchen cabinets painted, quartz countertop and backsplash *New refrigerator, washer and dryer *Replaced most blinds in house with Norman Plantation Shutters *Front walkway removed and reinstalled with silicone sand to prevent lifting from rain/snow *Added brick patio off the rear brick porch for additional seating area *Added popup drains to downspouts and resodded back yard * New back door with doggie door to patio *In process - carpet removed from third floor bedroom/office to be replaced with wood floor (Tuckahoe Hardwood) *All new ceiling fans *LED lighting *Solar lights along front *New roof installed 2021! Certainteed Landmark Architectural Shingles 50-year warranty against any defects/deficiency on all materials installed and 10-year workmanship warranty.
This is a water privileged community on the Tred Avon River with waterfront access with community piers, a clubhouse with fitness room and waterside pool, ponds and park spaces including Vicker’s park with bocce ball, kayak launch with kayak racks, nature trails, and acres of preserved wetlands. HOA fees for this property include grass cutting front, side and back; snow removal; Common Area Maintenance; use of clubhouse and pool and common areas.
Location
State MD
County Talbot
Zoning PUD
Rooms
Other Rooms Living Room, Dining Room, Primary Bedroom, Bedroom 2, Bedroom 3, Bedroom 4, Kitchen, Family Room, Breakfast Room, Sun/Florida Room, Laundry, Bathroom 2, Bathroom 3, Primary Bathroom, Full Bath, Half Bath
Main Level Bedrooms 1
Interior
Interior Features Breakfast Area, Carpet, Ceiling Fan(s), Chair Railings, Crown Moldings, Dining Area, Entry Level Bedroom, Kitchen - Island, Primary Bath(s), Recessed Lighting, Stall Shower, Tub Shower, Upgraded Countertops, Walk-in Closet(s), Wood Floors
Hot Water Natural Gas
Heating Heat Pump(s), Forced Air
Cooling Central A/C
Fireplaces Number 1
Fireplaces Type Gas/Propane
Equipment Built-In Microwave, Cooktop - Down Draft, Oven - Wall, Washer, Dryer, Stainless Steel Appliances, Refrigerator
Fireplace Y
Appliance Built-In Microwave, Cooktop - Down Draft, Oven - Wall, Washer, Dryer, Stainless Steel Appliances, Refrigerator
Heat Source Natural Gas, Electric
Laundry Has Laundry, Main Floor
Exterior
Exterior Feature Brick, Patio(s), Deck(s)
Garage Garage - Rear Entry, Inside Access
Garage Spaces 2.0
Utilities Available Sewer Available, Water Available, Natural Gas Available, Electric Available, Cable TV Available
Amenities Available Community Center, Club House, Swimming Pool, Common Grounds, Exercise Room
Waterfront N
Water Access Y
Water Access Desc Canoe/Kayak,Fishing Allowed,Private Access
Roof Type Architectural Shingle
Accessibility None
Porch Brick, Patio(s), Deck(s)
Attached Garage 2
Total Parking Spaces 2
Garage Y
Building
Story 3
Foundation Crawl Space
Sewer Public Sewer
Water Public
Architectural Style Colonial
Level or Stories 3
Additional Building Above Grade, Below Grade
New Construction N
Schools
Elementary Schools St. Michaels
Middle Schools St. Michaels
High Schools St. Michaels
School District Talbot County Public Schools
Others
Pets Allowed Y
HOA Fee Include Lawn Care Rear,Lawn Care Side,Pier/Dock Maintenance,Pool(s),Snow Removal
Senior Community No
Tax ID 2101108212
Ownership Fee Simple
SqFt Source Assessor
Security Features Security System
Special Listing Condition Standard
Pets Description No Pet Restrictions
Read Less Info
Want to know what your home might be worth? Contact us for a FREE valuation!

Our team is ready to help you sell your home for the highest possible price ASAP

Bought with Ray R Stevens • Benson & Mangold, LLC

"My job is to find and attract mastery-based agents to the office, protect the culture, and make sure everyone is happy! "







