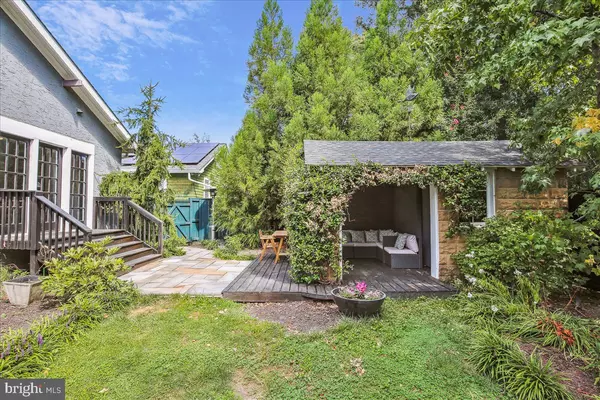$960,000
$950,000
1.1%For more information regarding the value of a property, please contact us for a free consultation.
3 Beds
2 Baths
2,000 SqFt
SOLD DATE : 09/29/2023
Key Details
Sold Price $960,000
Property Type Single Family Home
Sub Type Detached
Listing Status Sold
Purchase Type For Sale
Square Footage 2,000 sqft
Price per Sqft $480
Subdivision Takoma
MLS Listing ID DCDC2108932
Sold Date 09/29/23
Style Bungalow
Bedrooms 3
Full Baths 2
HOA Y/N N
Abv Grd Liv Area 1,488
Originating Board BRIGHT
Year Built 1927
Annual Tax Amount $7,352
Tax Year 2022
Lot Size 5,424 Sqft
Acres 0.12
Property Description
Welcome to 6703 4th St NW! This classic and historic bungalow has exceptional curb appeal, a covered front porch with ample seating, and an entertainer's dream backyard complete with a raised vegetable garden, a patio, and an enchanting jasmine-covered shed with both a protected dining area and hidden storage for bikes and yard tools. A bamboo-shaded side yard located off the kitchen is ideal for grilling. Once inside, you are treated to a gourmet chef’s kitchen with bartop seating, Thermador stainless steel appliances, ample countertop space, and an attached dining room with plenty of seating. The expansive living room can act as a media room, library, or any other function you can imagine. The three bedrooms on the main level each bring something special; the primary bedroom has an attached bathroom and an expanded closet. The second and third bedrooms share an updated spa bathroom with a 66-gallon Roman soaking tub and rain shower. While the second bedroom has side windows and a closet, the third bedroom is located at the back of the house and has a double door that walks out to the back patio and yard. The back bedroom makes a spacious, light-filled home office or it can fit a bed with end tables without obstructing easy access to the back doors. Stacked full-size washer/dryer combo are on the main level and are front loading, making laundry an easy chore. The basement has a freshly carpeted great room with built-in shelving and a desk area that can serve many purposes; office, gym, media room, guest bedroom, library, and more! A sliding barn door separates this room from the utility room, which has space for extensive storage, several workstations for hobbyists, a refrigerator, and a deep sink. The unbeatable location is just 0.3 miles from the Takoma Metro Station and within walking distance to the Takoma Rec Center, Takoma Station shops, Takoma Park restaurants and boutiques, and the Takoma Park farmer’s market. A brand new Whole Foods and a Safeway are less than a mile away. This urban retreat offers all the allure and convenience of this very special community—tranquility as well as easy access to shopping, restaurants, and entertainment in three neighborhoods: Takoma Park, Maryland, Takoma D.C., and downtown Silver Spring.
Location
State DC
County Washington
Zoning R60
Direction West
Rooms
Other Rooms Living Room, Dining Room, Primary Bedroom, Bedroom 2, Bedroom 3, Kitchen, Recreation Room, Utility Room, Bathroom 2, Primary Bathroom
Basement Walkout Stairs, Side Entrance, Partially Finished, Interior Access, Outside Entrance
Main Level Bedrooms 3
Interior
Interior Features Ceiling Fan(s), Combination Kitchen/Dining, Entry Level Bedroom, Family Room Off Kitchen, Kitchen - Gourmet, Recessed Lighting, Upgraded Countertops, Window Treatments, Wood Floors
Hot Water Natural Gas
Heating Hot Water
Cooling Central A/C
Equipment Dishwasher, Dryer - Electric, Microwave, Dryer - Front Loading, Oven/Range - Gas, Range Hood, Refrigerator, Six Burner Stove, Stainless Steel Appliances, Washer - Front Loading, Washer, Washer/Dryer Stacked, Water Heater
Furnishings No
Fireplace N
Window Features Double Pane,Vinyl Clad
Appliance Dishwasher, Dryer - Electric, Microwave, Dryer - Front Loading, Oven/Range - Gas, Range Hood, Refrigerator, Six Burner Stove, Stainless Steel Appliances, Washer - Front Loading, Washer, Washer/Dryer Stacked, Water Heater
Heat Source Natural Gas
Laundry Dryer In Unit, Main Floor, Washer In Unit
Exterior
Exterior Feature Patio(s), Terrace, Enclosed
Fence Wood
Waterfront N
Water Access N
View City, Street, Trees/Woods
Roof Type Shingle
Street Surface Black Top
Accessibility Other
Porch Patio(s), Terrace, Enclosed
Road Frontage City/County
Garage N
Building
Lot Description Backs to Trees, Front Yard, Landscaping, Private, Rear Yard, Secluded
Story 2
Foundation Permanent, Crawl Space
Sewer Public Sewer
Water Public
Architectural Style Bungalow
Level or Stories 2
Additional Building Above Grade, Below Grade
Structure Type Dry Wall
New Construction N
Schools
Elementary Schools Takoma Educational Campus
Middle Schools Takoma Educational Campus
High Schools Coolidge Senior
School District District Of Columbia Public Schools
Others
Senior Community No
Tax ID 3281//0028
Ownership Fee Simple
SqFt Source Assessor
Acceptable Financing Negotiable, Cash, Conventional, FHA, VA
Horse Property N
Listing Terms Negotiable, Cash, Conventional, FHA, VA
Financing Negotiable,Cash,Conventional,FHA,VA
Special Listing Condition Standard
Read Less Info
Want to know what your home might be worth? Contact us for a FREE valuation!

Our team is ready to help you sell your home for the highest possible price ASAP

Bought with Ruby A Styslinger • Redfin Corp

"My job is to find and attract mastery-based agents to the office, protect the culture, and make sure everyone is happy! "







