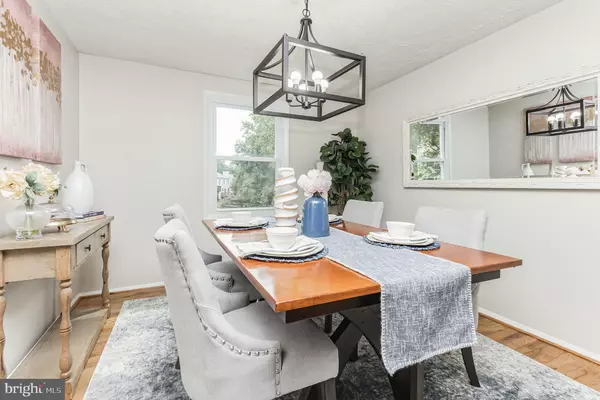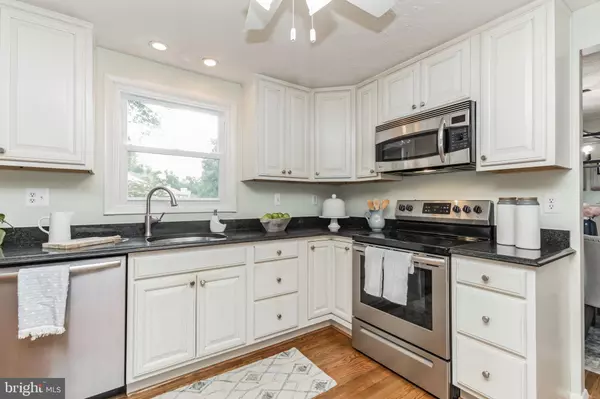$600,000
$550,000
9.1%For more information regarding the value of a property, please contact us for a free consultation.
4 Beds
4 Baths
2,404 SqFt
SOLD DATE : 09/27/2023
Key Details
Sold Price $600,000
Property Type Single Family Home
Sub Type Detached
Listing Status Sold
Purchase Type For Sale
Square Footage 2,404 sqft
Price per Sqft $249
Subdivision Meadowvale
MLS Listing ID MDMC2101464
Sold Date 09/27/23
Style Colonial
Bedrooms 4
Full Baths 3
Half Baths 1
HOA Fees $58/mo
HOA Y/N Y
Abv Grd Liv Area 1,754
Originating Board BRIGHT
Year Built 1986
Annual Tax Amount $4,785
Tax Year 2022
Lot Size 9,278 Sqft
Acres 0.21
Property Description
SELLERS NO LONGER NEED A RENT BACK. Step into this attractively upgraded modern home. Three fully finished levels offer four bedrooms, three full bathrooms, and one-half bathroom. Fabulous location and easy access to I-270, Shady Grove Metro, local restaurants, shopping, and more. Comfortable and stylish, gorgeous hardwoods cover the floors on the main and upper levels. The large living room leads to a bright kitchen with granite countertops and those white cabinets you have been dreaming of. Check out the appliances! A stainless steel stove (less than five years old) and a stainless steel refrigerator (less than one-year-old) are perfect for creative cooking in this kitchen. In addition, the main level offers a separate dining room, half bathroom, living room, family room, and great room. I bet you can see yourself hosting special dinners in the dining room. A front-loading washer/dryer stacked unit is also on the main level. Head to the upper level and find a lovely spacious primary bedroom with an attached full bathroom and a luxurious Jacuzzi tub. Imagine coming home from a long day, lighting the candles, and turning on the jets. Two additional bedrooms and a full shared bathroom are also on the upper level. The energy-efficient windows were installed approximately three years ago. They are a top upgrade by Power Remodeling and have a lifetime guarantee. Check out the closets. The closets come equipt with closet organizers. The lower level is fully finished with a kitchenette. The kitchenette provides a refrigerator, counter-convection oven, and microwave. The additional fourth bedroom, full bathroom, and front-loading full-size washer and dryer is the perfect area for the in-law suite or private space for visitors. Enjoy the peaceful backyard from the sizable two-level deck sealed within the last year.
You will enjoy the fact that the lot backs to common ground. The roof has Solar panels from Sun Run to assist with electric costs. This bright, upgraded home and the surrounding community have lots to offer. Montgomery Village shops are just up the road, and an assortment of restaurants, churches, and shopping are all nearby. Relax and enjoy the peace in your new home! The HVAC system is less than ten years old. The water heater is four years old. The roof is four years old with a 50-year warranty. New smoke alarms are to be installed. This beauty won't last long, so race over for a tour!
Location
State MD
County Montgomery
Zoning R90
Rooms
Other Rooms Living Room, Dining Room, Primary Bedroom, Bedroom 2, Bedroom 3, Bedroom 4, Kitchen, Family Room, Foyer, Great Room, In-Law/auPair/Suite, Laundry, Bathroom 1, Bathroom 3, Primary Bathroom, Half Bath
Basement Fully Finished, Rear Entrance, Walkout Level, Other
Interior
Interior Features 2nd Kitchen, Ceiling Fan(s), Efficiency, Floor Plan - Open, Formal/Separate Dining Room, Primary Bath(s), Recessed Lighting, Attic, Chair Railings, Family Room Off Kitchen, Kitchen - Country, Kitchenette, Soaking Tub, Stall Shower, Tub Shower, Wood Floors
Hot Water Electric
Heating Forced Air
Cooling Central A/C
Flooring Hardwood, Laminate Plank, Other
Equipment Built-In Microwave, Dishwasher, Disposal, Dryer, Refrigerator, Stainless Steel Appliances, Washer, Dryer - Front Loading, Dryer - Electric, Exhaust Fan, Microwave, Oven - Self Cleaning, Oven/Range - Electric, Washer - Front Loading, Washer/Dryer Stacked
Window Features Replacement,Double Pane,Energy Efficient
Appliance Built-In Microwave, Dishwasher, Disposal, Dryer, Refrigerator, Stainless Steel Appliances, Washer, Dryer - Front Loading, Dryer - Electric, Exhaust Fan, Microwave, Oven - Self Cleaning, Oven/Range - Electric, Washer - Front Loading, Washer/Dryer Stacked
Heat Source Electric
Laundry Basement, Main Floor
Exterior
Exterior Feature Deck(s), Patio(s)
Garage Spaces 2.0
Utilities Available Cable TV
Amenities Available Common Grounds, Jog/Walk Path, Tot Lots/Playground
Waterfront N
Water Access N
Roof Type Architectural Shingle
Accessibility None
Porch Deck(s), Patio(s)
Total Parking Spaces 2
Garage N
Building
Lot Description Backs - Open Common Area
Story 3
Foundation Other
Sewer Public Sewer
Water Public
Architectural Style Colonial
Level or Stories 3
Additional Building Above Grade, Below Grade
New Construction N
Schools
High Schools Gaithersburg
School District Montgomery County Public Schools
Others
HOA Fee Include Common Area Maintenance,Management,Recreation Facility,Trash
Senior Community No
Tax ID 160902347843
Ownership Fee Simple
SqFt Source Assessor
Acceptable Financing Cash, Conventional, FHA, VA, Other
Listing Terms Cash, Conventional, FHA, VA, Other
Financing Cash,Conventional,FHA,VA,Other
Special Listing Condition Standard
Read Less Info
Want to know what your home might be worth? Contact us for a FREE valuation!

Our team is ready to help you sell your home for the highest possible price ASAP

Bought with Dongqing Zhang • CapStar Properties

"My job is to find and attract mastery-based agents to the office, protect the culture, and make sure everyone is happy! "







