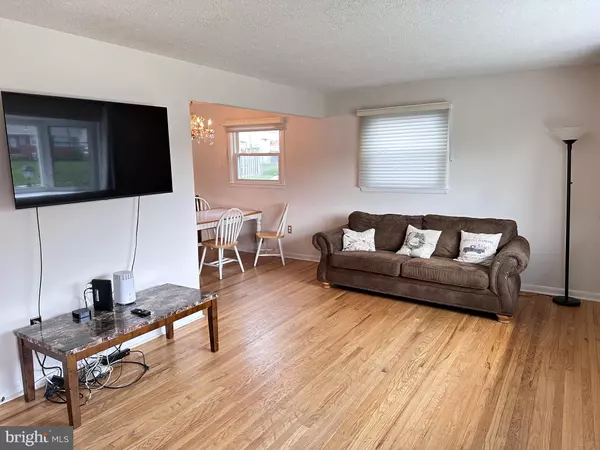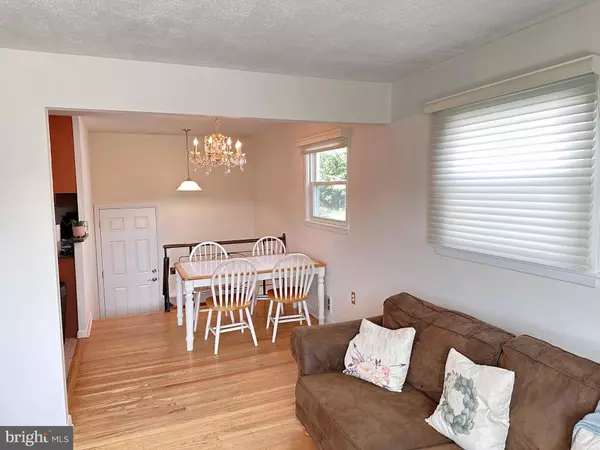$341,000
$320,000
6.6%For more information regarding the value of a property, please contact us for a free consultation.
3 Beds
2 Baths
1,525 SqFt
SOLD DATE : 09/21/2023
Key Details
Sold Price $341,000
Property Type Single Family Home
Sub Type Detached
Listing Status Sold
Purchase Type For Sale
Square Footage 1,525 sqft
Price per Sqft $223
Subdivision Faulkland Heights
MLS Listing ID DENC2047704
Sold Date 09/21/23
Style Raised Ranch/Rambler
Bedrooms 3
Full Baths 1
Half Baths 1
HOA Y/N N
Abv Grd Liv Area 992
Originating Board BRIGHT
Year Built 1960
Annual Tax Amount $1,910
Tax Year 2022
Lot Size 6,534 Sqft
Acres 0.15
Lot Dimensions 60 x 110
Property Description
Well maintained and well built ranch house in the convenient neighborhood of Faulkland Heights. Entering through the new front door into the large bright living room with hardwood floors and a large bay window make this a very bright pleasant house. The dining area is adjacent to living room and the cozy kitchen as been updated with newer cabinets and granite counter tops and stainless steel appliances.. In addition to that are the three bedrooms and one full bath on the main floor. The living room, dining area and all the bedrooms have hardwood floors. The lower lever this ranch home features a large family room with lots of over sized windows and a gas fireplace in a full stone surround and natural stone wall. There is a also a powder room off the family room as well as a huge unfinished part of the basement allowing for a great work shop, or plenty of storage space. There is a full set of steps leading to the back yard allowing for easy access to the basement.
This is a very nice house in a great neighborhood and one that should be on our list of homes to see if you looking for a ranch house.
Location
State DE
County New Castle
Area Elsmere/Newport/Pike Creek (30903)
Zoning NC6.5
Rooms
Other Rooms Living Room, Dining Room, Bedroom 2, Bedroom 3, Kitchen, Family Room, Bedroom 1
Basement Partially Finished
Main Level Bedrooms 3
Interior
Hot Water Natural Gas
Heating Forced Air
Cooling Central A/C
Heat Source Natural Gas
Exterior
Waterfront N
Water Access N
Accessibility None
Garage N
Building
Story 1
Foundation Concrete Perimeter
Sewer Public Sewer
Water Public
Architectural Style Raised Ranch/Rambler
Level or Stories 1
Additional Building Above Grade, Below Grade
New Construction N
Schools
School District Red Clay Consolidated
Others
Senior Community No
Tax ID 0703440024
Ownership Fee Simple
SqFt Source Estimated
Special Listing Condition Standard
Read Less Info
Want to know what your home might be worth? Contact us for a FREE valuation!

Our team is ready to help you sell your home for the highest possible price ASAP

Bought with Christopher Powell • United Real Estate HomeSource

"My job is to find and attract mastery-based agents to the office, protect the culture, and make sure everyone is happy! "







