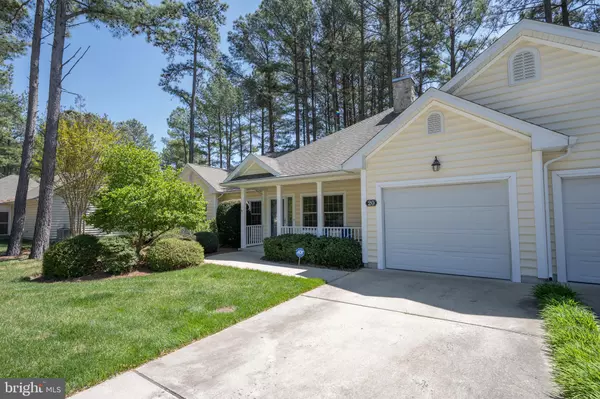$330,000
$345,000
4.3%For more information regarding the value of a property, please contact us for a free consultation.
2 Beds
2 Baths
1,405 SqFt
SOLD DATE : 09/12/2023
Key Details
Sold Price $330,000
Property Type Condo
Sub Type Condo/Co-op
Listing Status Sold
Purchase Type For Sale
Square Footage 1,405 sqft
Price per Sqft $234
Subdivision Village Of Cinderberry
MLS Listing ID DESU2039690
Sold Date 09/12/23
Style Carriage House
Bedrooms 2
Full Baths 2
HOA Fees $375/mo
HOA Y/N Y
Abv Grd Liv Area 1,405
Originating Board BRIGHT
Year Built 2007
Annual Tax Amount $1,371
Tax Year 2022
Lot Dimensions 0.00 x 0.00
Property Description
You'll be impressed with this like new, meticulously cared for 2bd/2ba condo in the prestigious community of the Village of Cinderberry! This condo shows like it was built yesterday! The home is nicely upgraded to include fresh custom colors paint, updated kitchen cabinetry, granite counters, Stainless appliances, custom blinds throughout, Rennai tankless hot water heater, whirlpool tub, ceiling fans, recessed lighting, new carpet & laminate flooring. Enjoy those chilly nights by the gas fireplace and relax with your morning coffee in the warmth of your sunroom. This community offers care free living. Lawn maintenance, landscaping, irrigation and the exterior of each home is totally maintained by the HOA. Rich with amenities the community boasts a year round indoor, inground pool, fitness center & community center. Enjoy this home in a very tranquil community that's located at the end of a cul de sac so there's no through traffic or noise!
Location
State DE
County Sussex
Area Georgetown Hundred (31006)
Zoning Q
Rooms
Main Level Bedrooms 2
Interior
Interior Features Carpet, Ceiling Fan(s), Crown Moldings, Combination Dining/Living, Entry Level Bedroom, Family Room Off Kitchen, Floor Plan - Open, Recessed Lighting, WhirlPool/HotTub, Walk-in Closet(s), Upgraded Countertops, Stall Shower, Stain/Lead Glass, Window Treatments
Hot Water Tankless, Instant Hot Water, Natural Gas
Heating Forced Air
Cooling Central A/C
Flooring Carpet, Laminate Plank, Vinyl, Ceramic Tile
Fireplaces Number 1
Fireplaces Type Gas/Propane
Equipment Built-In Microwave, Dishwasher, Disposal, Dryer - Gas, Dryer - Front Loading, Instant Hot Water, Oven/Range - Gas, Oven/Range - Electric, Stainless Steel Appliances, Refrigerator, Washer - Front Loading, Water Heater - Tankless
Fireplace Y
Appliance Built-In Microwave, Dishwasher, Disposal, Dryer - Gas, Dryer - Front Loading, Instant Hot Water, Oven/Range - Gas, Oven/Range - Electric, Stainless Steel Appliances, Refrigerator, Washer - Front Loading, Water Heater - Tankless
Heat Source Natural Gas
Laundry Dryer In Unit, Washer In Unit
Exterior
Exterior Feature Patio(s)
Garage Garage Door Opener, Inside Access
Garage Spaces 4.0
Utilities Available Propane
Amenities Available Fitness Center, Pool - Indoor, Community Center
Waterfront N
Water Access N
Roof Type Architectural Shingle
Accessibility Grab Bars Mod, Doors - Swing In, Level Entry - Main, No Stairs
Porch Patio(s)
Parking Type Attached Garage, Driveway, Off Street
Attached Garage 1
Total Parking Spaces 4
Garage Y
Building
Lot Description Landscaping, No Thru Street, Rear Yard, Front Yard, SideYard(s)
Story 1
Foundation Slab
Sewer Public Sewer
Water Public
Architectural Style Carriage House
Level or Stories 1
Additional Building Above Grade, Below Grade
Structure Type Dry Wall
New Construction N
Schools
High Schools Indian River
School District Indian River
Others
Pets Allowed Y
HOA Fee Include Common Area Maintenance,Ext Bldg Maint,Lawn Maintenance,Pool(s)
Senior Community Yes
Age Restriction 55
Tax ID 135-19.00-69.08-102
Ownership Condominium
Security Features Security System,Smoke Detector
Acceptable Financing Cash, Conventional, Other
Listing Terms Cash, Conventional, Other
Financing Cash,Conventional,Other
Special Listing Condition Standard
Pets Description No Pet Restrictions
Read Less Info
Want to know what your home might be worth? Contact us for a FREE valuation!

Our team is ready to help you sell your home for the highest possible price ASAP

Bought with Jared Cater Hudson • Coldwell Banker Realty

"My job is to find and attract mastery-based agents to the office, protect the culture, and make sure everyone is happy! "







